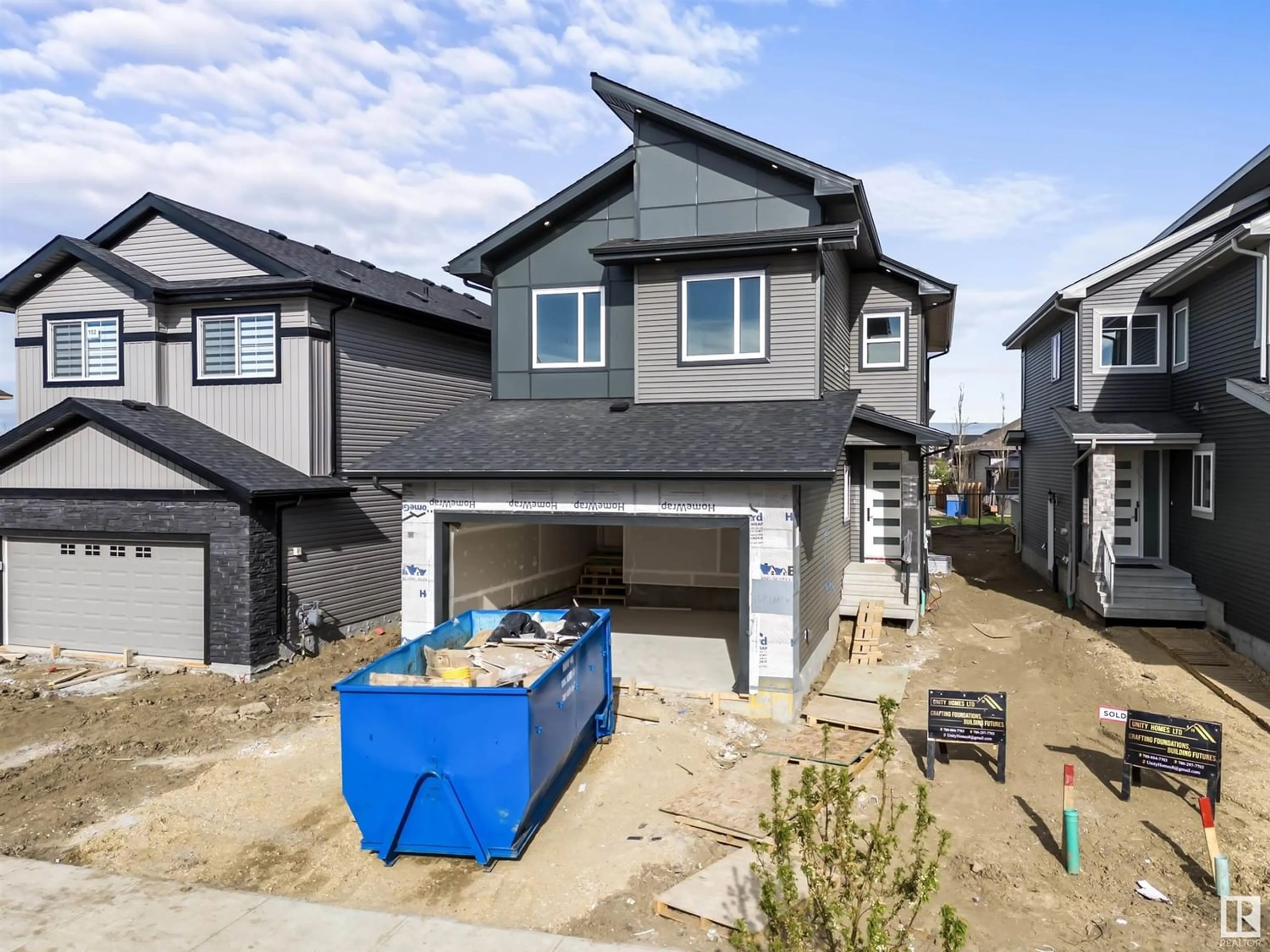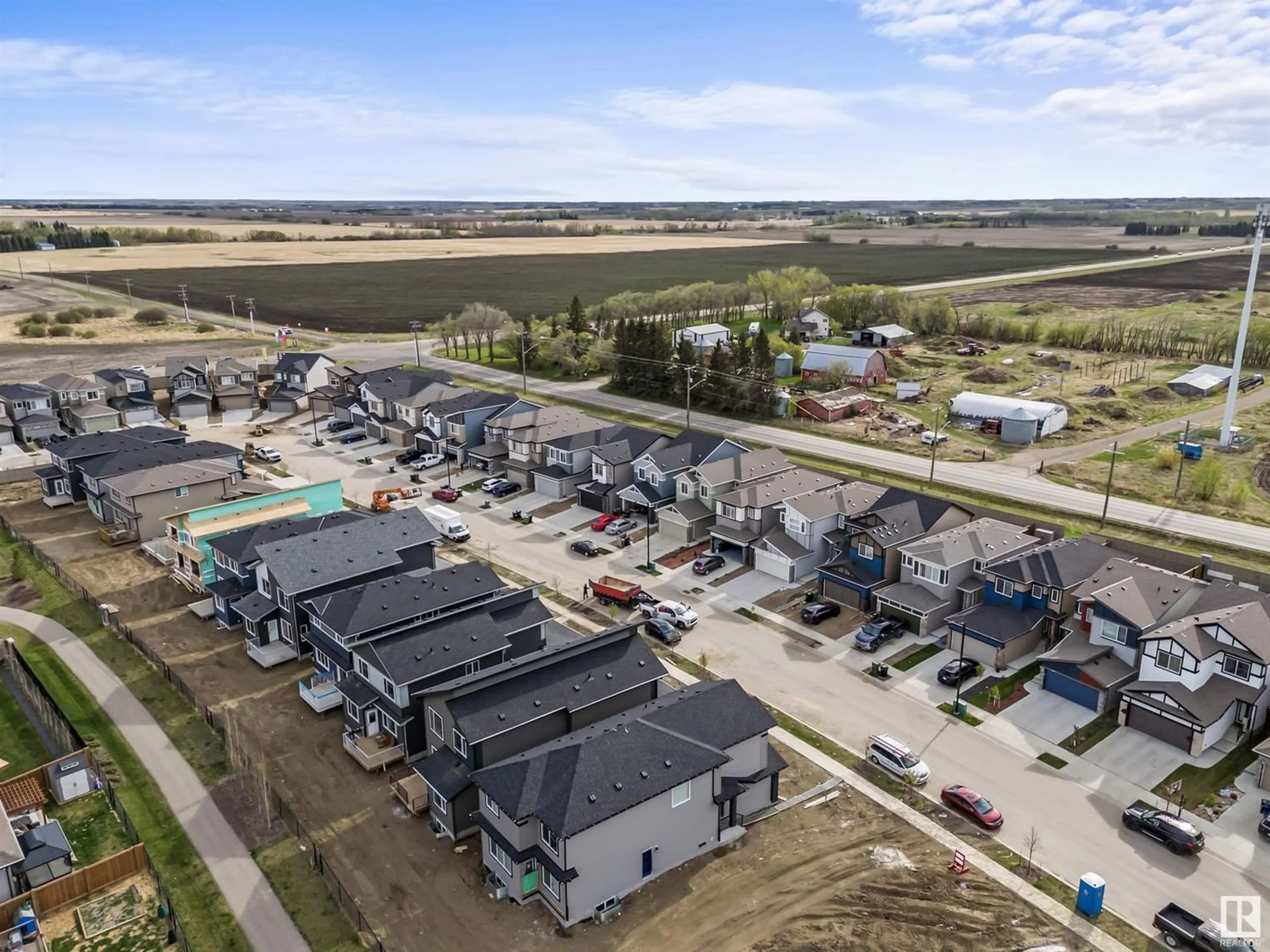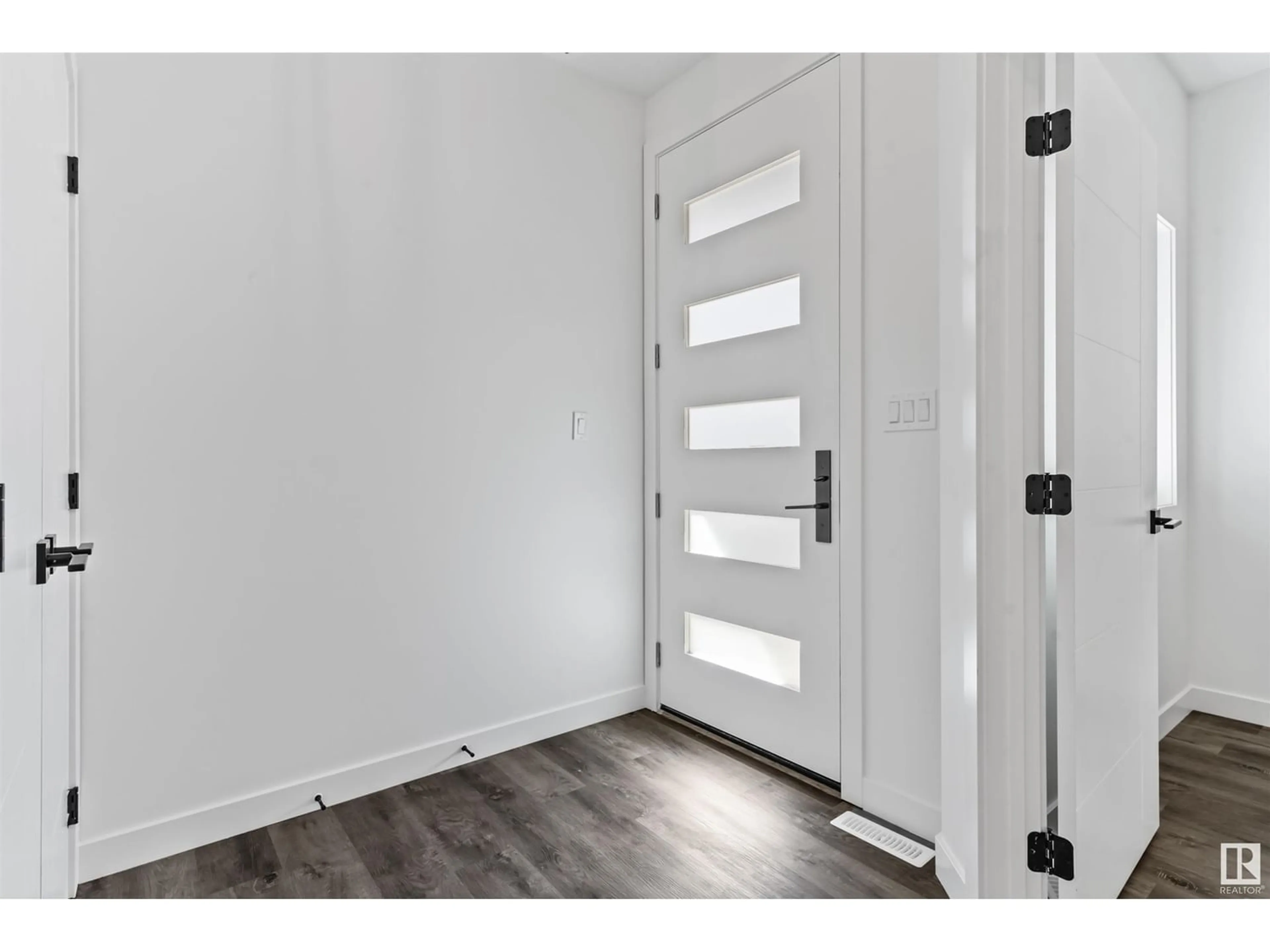154 LARCH CR, Leduc, Alberta T9E1N2
Contact us about this property
Highlights
Estimated ValueThis is the price Wahi expects this property to sell for.
The calculation is powered by our Instant Home Value Estimate, which uses current market and property price trends to estimate your home’s value with a 90% accuracy rate.Not available
Price/Sqft$317/sqft
Days On Market18 days
Est. Mortgage$2,534/mth
Tax Amount ()-
Description
Nestled in the charming Woodbend community of Leduc, Alberta, this stunning residence offers not just a home but a lifestyle. The meticulous attention to detail is evident in every corner, from the beautiful washroom tiles to the thoughtful placement of stair step lights. The sun deck beckons for leisurely afternoons, providing an ideal spot to bask in the Alberta sunshine. For those who love to entertain or simply enjoy culinary adventures, the spice kitchen is a standout feature, while the 2-tone cabinets add a touch of sophistication. The main floor's 9 ft high ceilings create an open and airy ambiance, complemented by the warmth of an electric fireplace in the living area. Practicality meets modern living with a garage heater rough-in, camera wiring, and speaker rough-in. The side entrance adds convenience and flexibility to your lifestyle. With 12-15 exterior 4-inch lights, the home dazzles in the evening, creating a welcoming atmosphere for residents and guests alike! (id:39198)
Property Details
Interior
Features
Main level Floor
Living room
3.8 m x 4.59 mDining room
3.32 m x 2.6 mKitchen
3.33 m x 4 mDen
3.75 m x 2.91 mProperty History
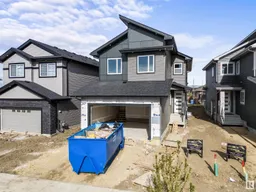 58
58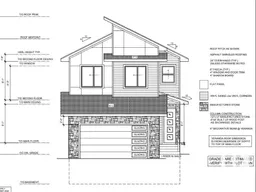 2
2
