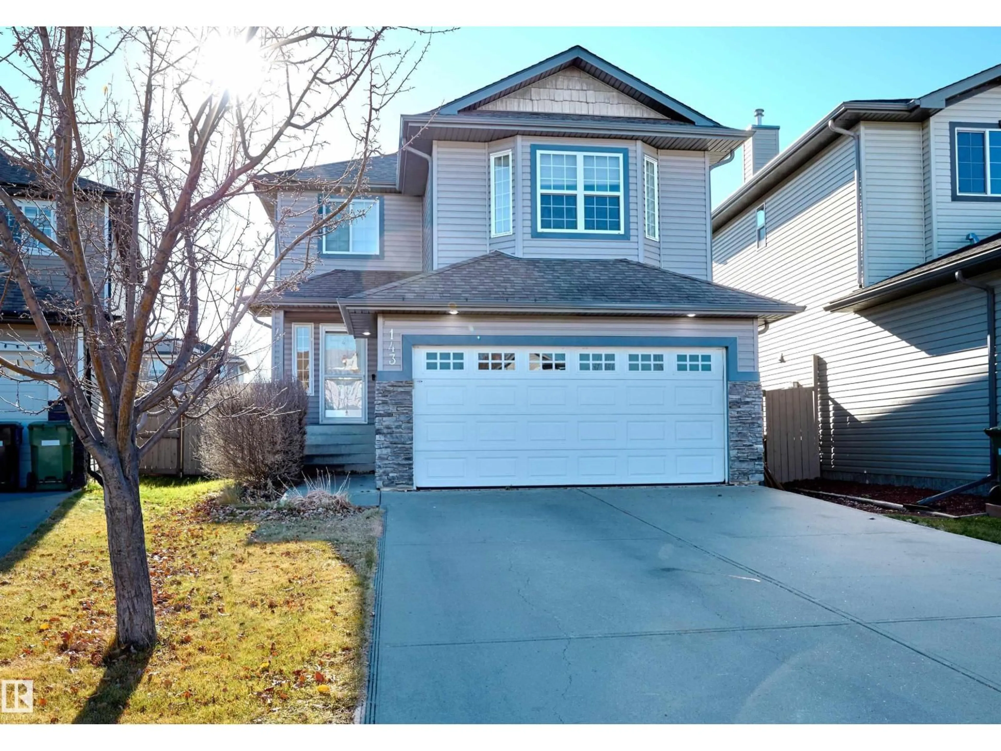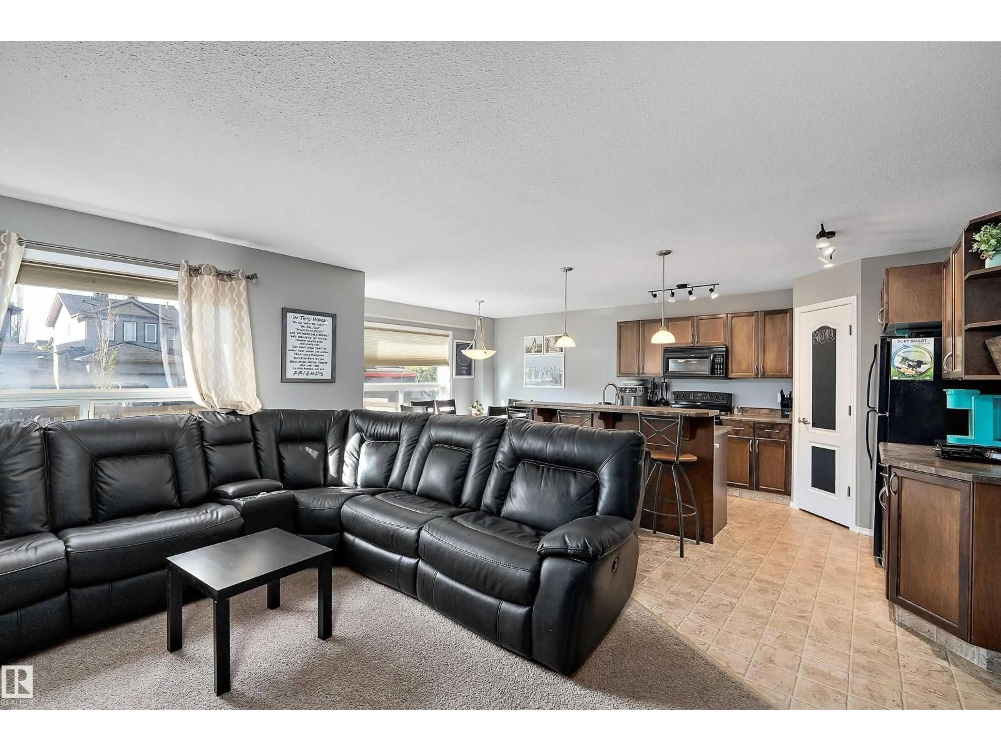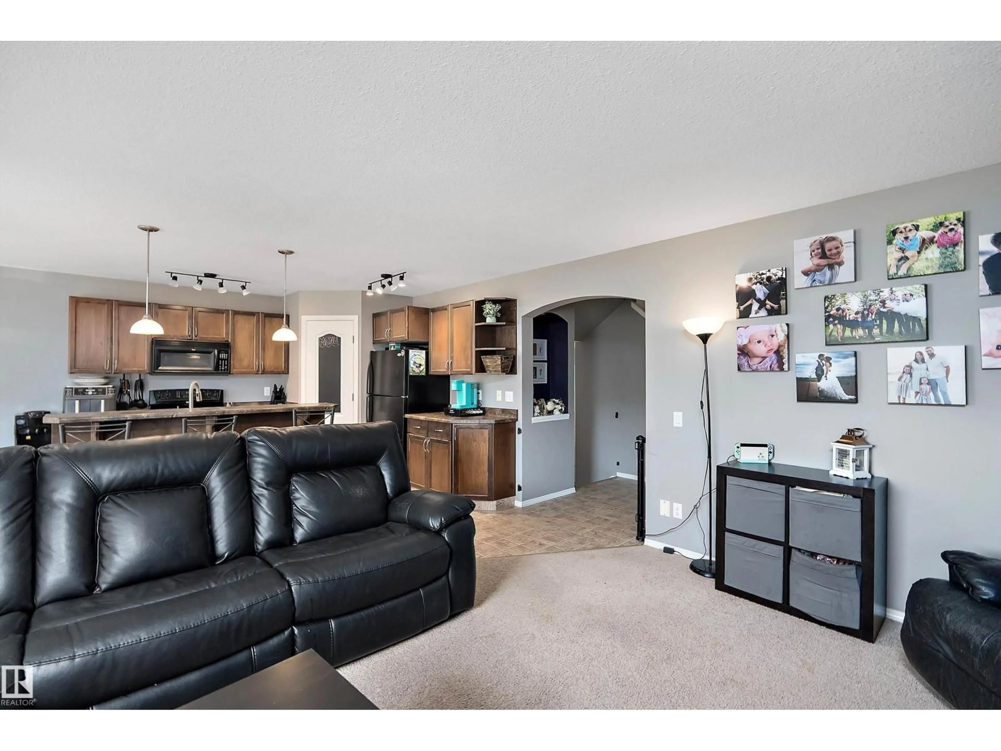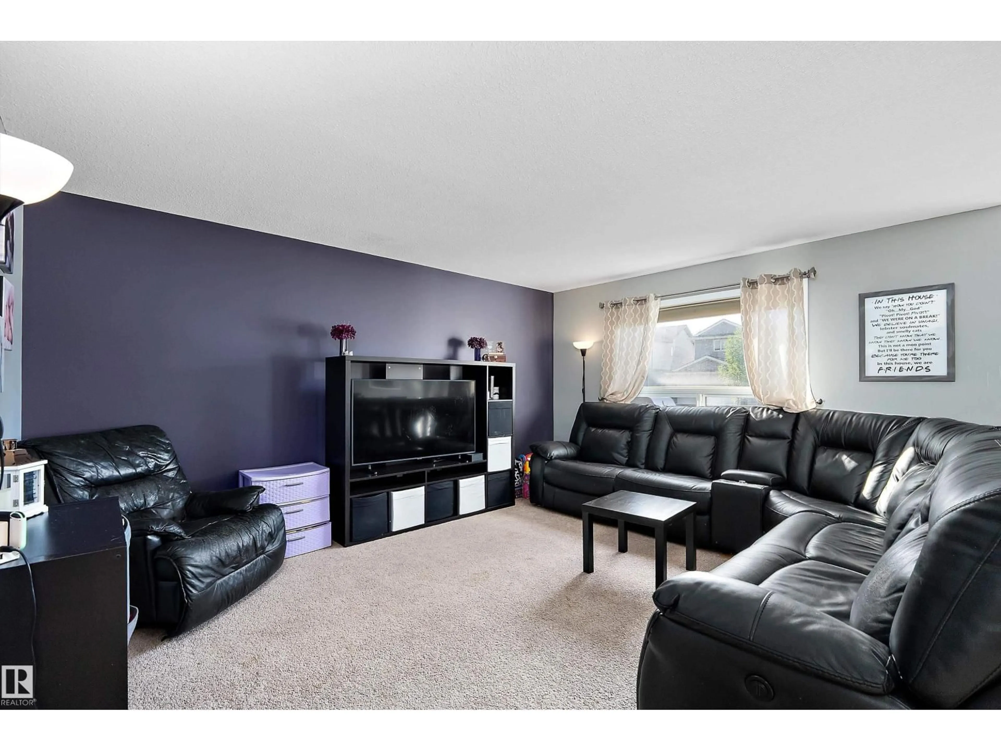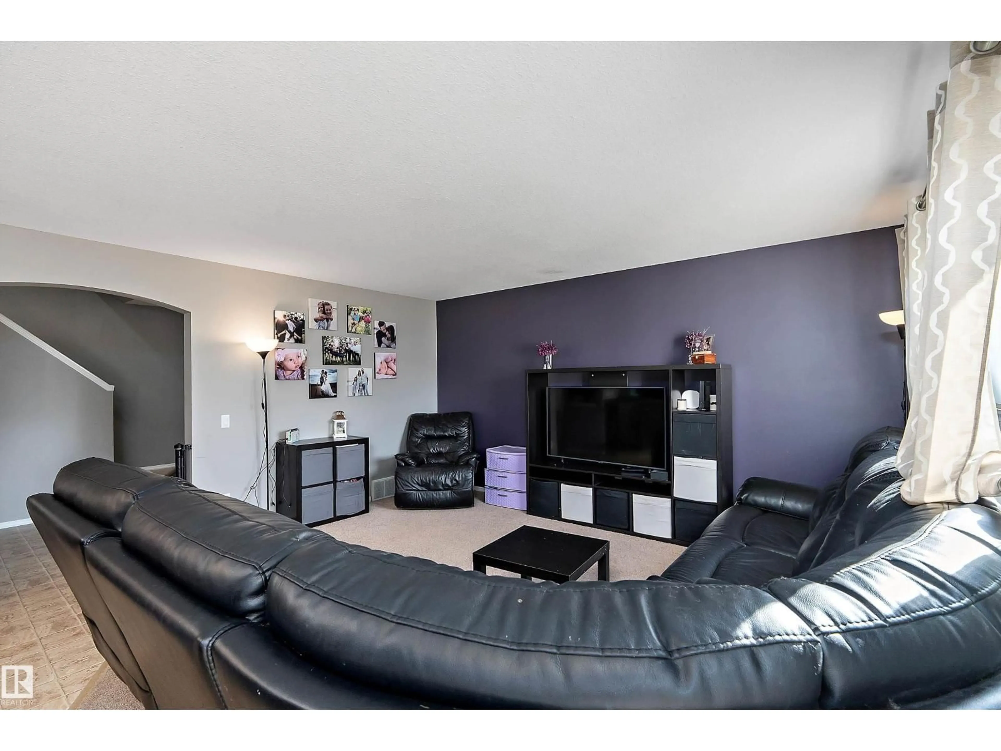143 ACACIA CI, Leduc, Alberta T9E0C9
Contact us about this property
Highlights
Estimated valueThis is the price Wahi expects this property to sell for.
The calculation is powered by our Instant Home Value Estimate, which uses current market and property price trends to estimate your home’s value with a 90% accuracy rate.Not available
Price/Sqft$252/sqft
Monthly cost
Open Calculator
Description
Welcome to this charming and spacious family home, ideally located in a quiet cul-de-sac. The open concept main floor features a bright great room that flows seamlessly into the kitchen. The kitchen features a central island, a convenient corner pantry & a full set of appliances. The adjacent eating area has a garden door that leads out to a private deck & fully fenced yard- perfect for outdoor activities & safe for kids & pets. A two piece powder room & a handy entrance to the attached heated garage complete this level. Upstairs, you'll find a versatile bonus room with fireplace & large bright windows, offering a wonderful space for a playroom or media room. The 2nd floor also features 3 bedrooms, including a primary suite with a walk in closet & 4 piece ensuite. A laundry room & additional 4 piece bathroom serve the other 2 bedrooms. The fully developed basement features a family room with a fireplace & wet bar, 3 piece bathroom & 4th bedroom. Close to parks, shopping, schools & easy commuting access. (id:39198)
Property Details
Interior
Features
Main level Floor
Living room
3.97 x 4.77Dining room
3.64 x 2.73Kitchen
3.55 x 3.53Property History
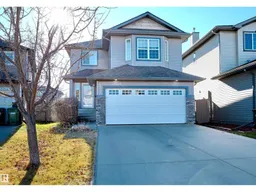 40
40
