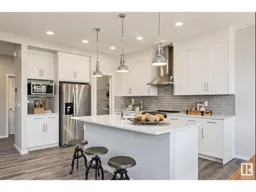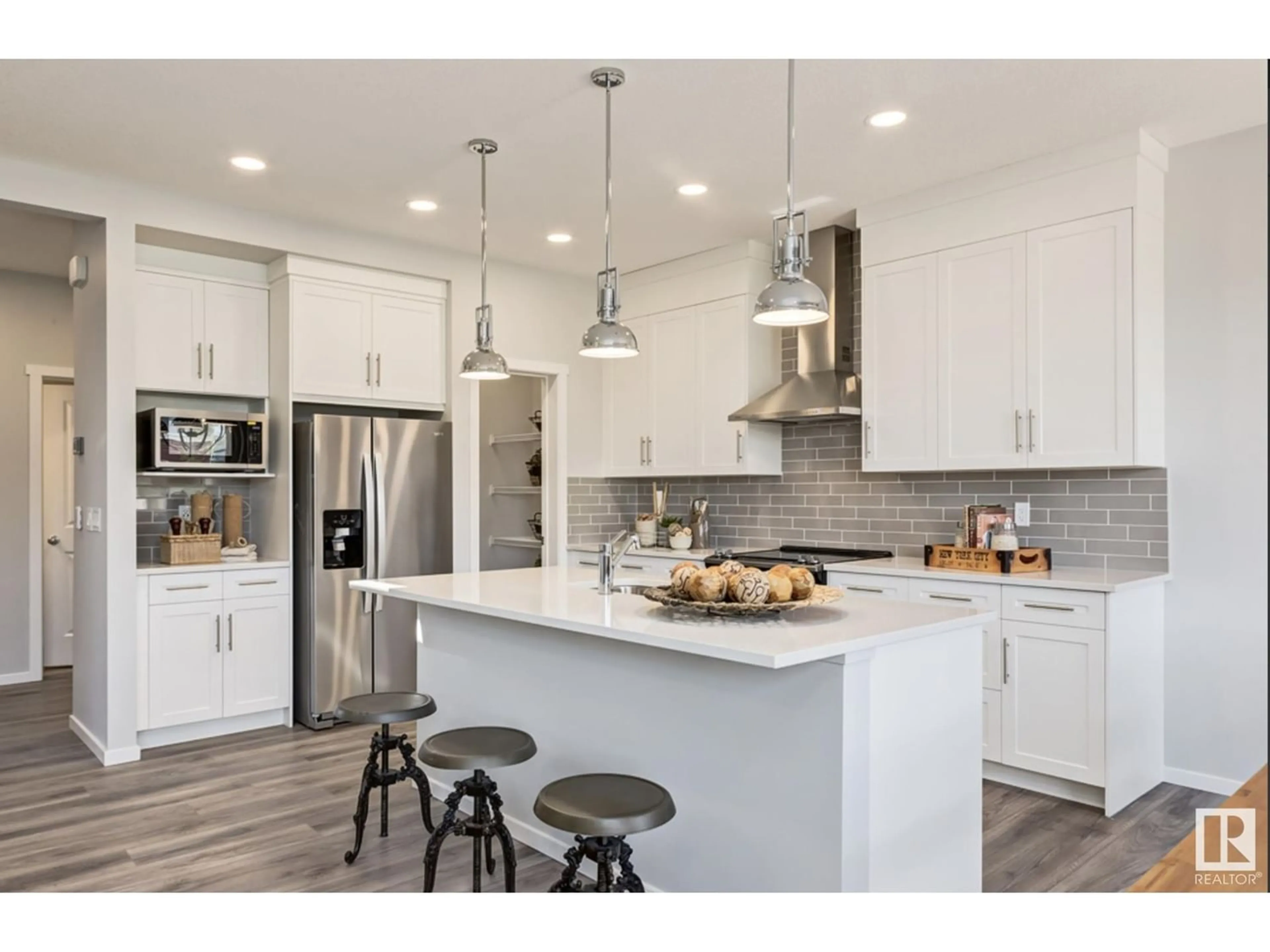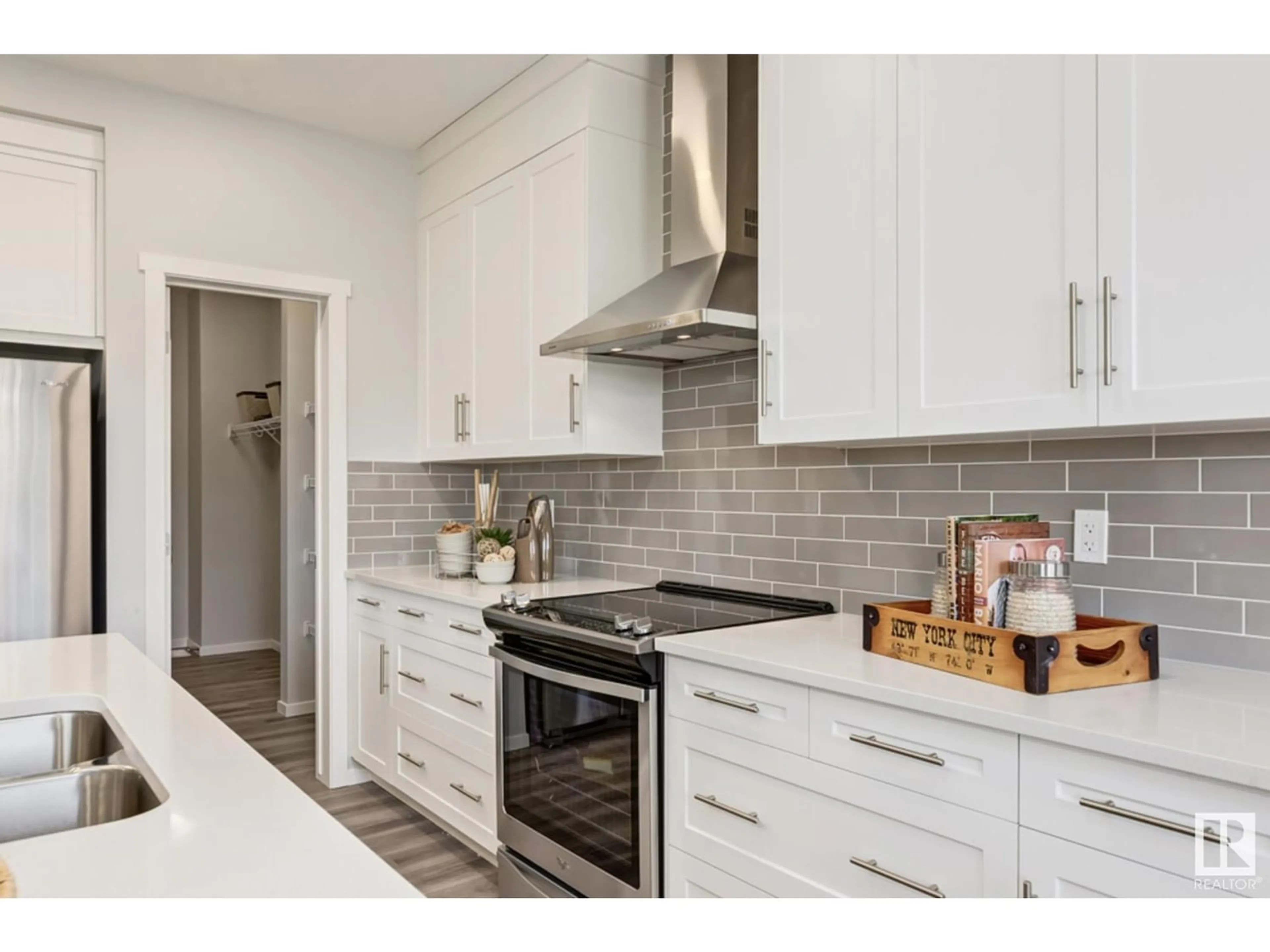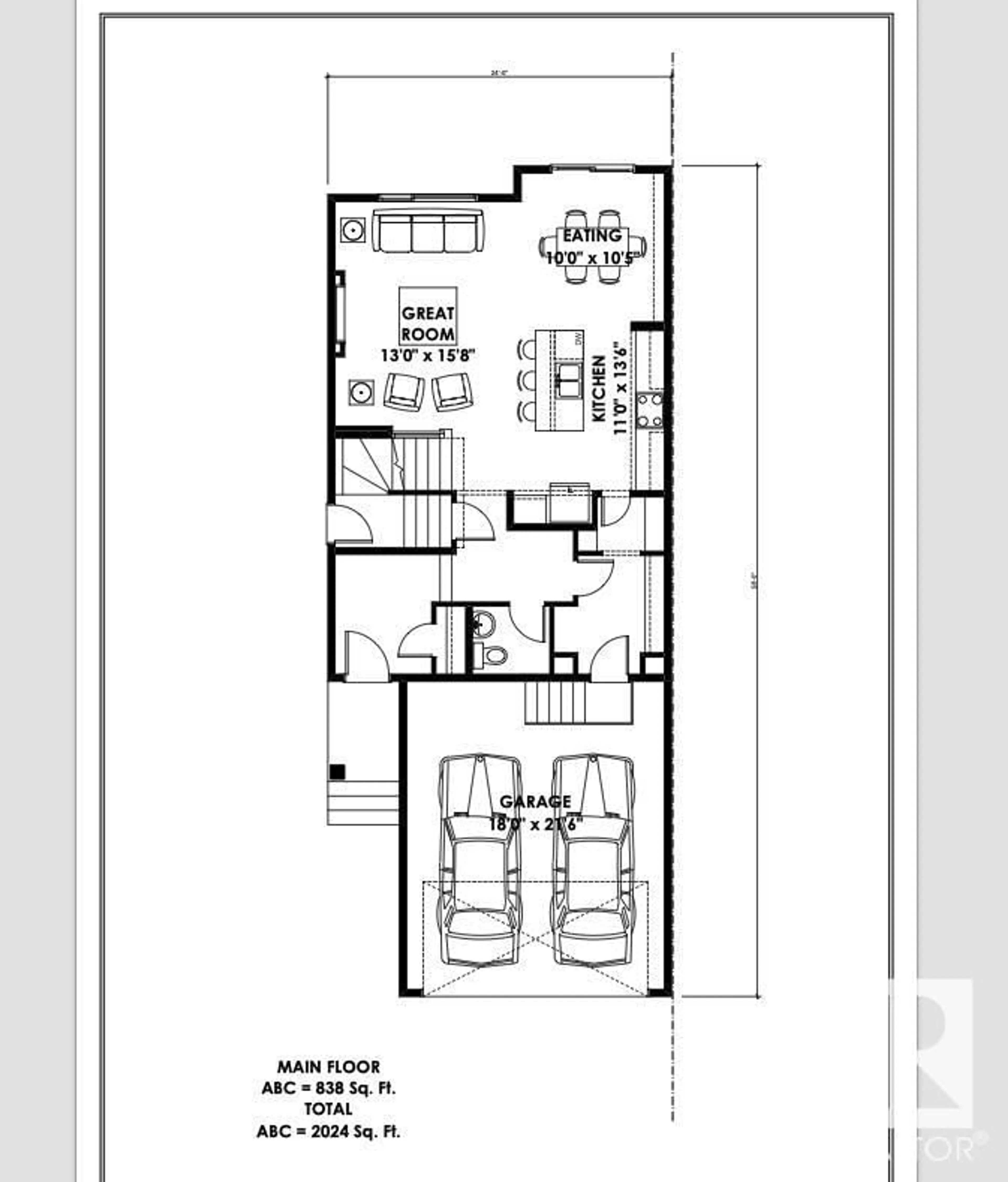139 Stonehouse WY, Leduc, Alberta T9E1R1
Contact us about this property
Highlights
Estimated ValueThis is the price Wahi expects this property to sell for.
The calculation is powered by our Instant Home Value Estimate, which uses current market and property price trends to estimate your home’s value with a 90% accuracy rate.Not available
Price/Sqft$269/sqft
Days On Market23 days
Est. Mortgage$2,340/mth
Tax Amount ()-
Description
HOMES BY AVI welcomes you to family friendly Southfork Leduc with this BRAND NEW 2 STOREY HOME built for todays modern family. Boasting 3 spacious bedrooms (all with WIC's), convenient upper-level loft style family room, pocket-den & laundry room with full size washer/dryer. SEPARATE SIDE ENTRANCE for future suite development & FRONT DRIVE DBLE GARAGE with access to home via mud room. Welcoming foyer transitions to open concept great room that showcases an electric F/P with mantel & luxury vinyl plank flooring. Dreamy kitchen with abundance of cabinetry, quartz countertops, eat-on center island, appliance credit & walk-thru pantry to mudroom with main level powder room. Owners suite is accented with upgraded 5-piece ensuite showcasing soaker tub, dual sinks, private stall & walk-thru access to WIC. 2 add'l jr rooms & 4pc bath. Perfect location for growing families with Father Leduc School steps away & all amenities close by. Full landscaping...CHECK...PLUS blinds package. WELCOME HOME with HBA! (id:39198)
Property Details
Interior
Features
Upper Level Floor
Bonus Room
Laundry room
Den
Primary Bedroom
Exterior
Parking
Garage spaces 4
Garage type Attached Garage
Other parking spaces 0
Total parking spaces 4
Property History
 14
14




