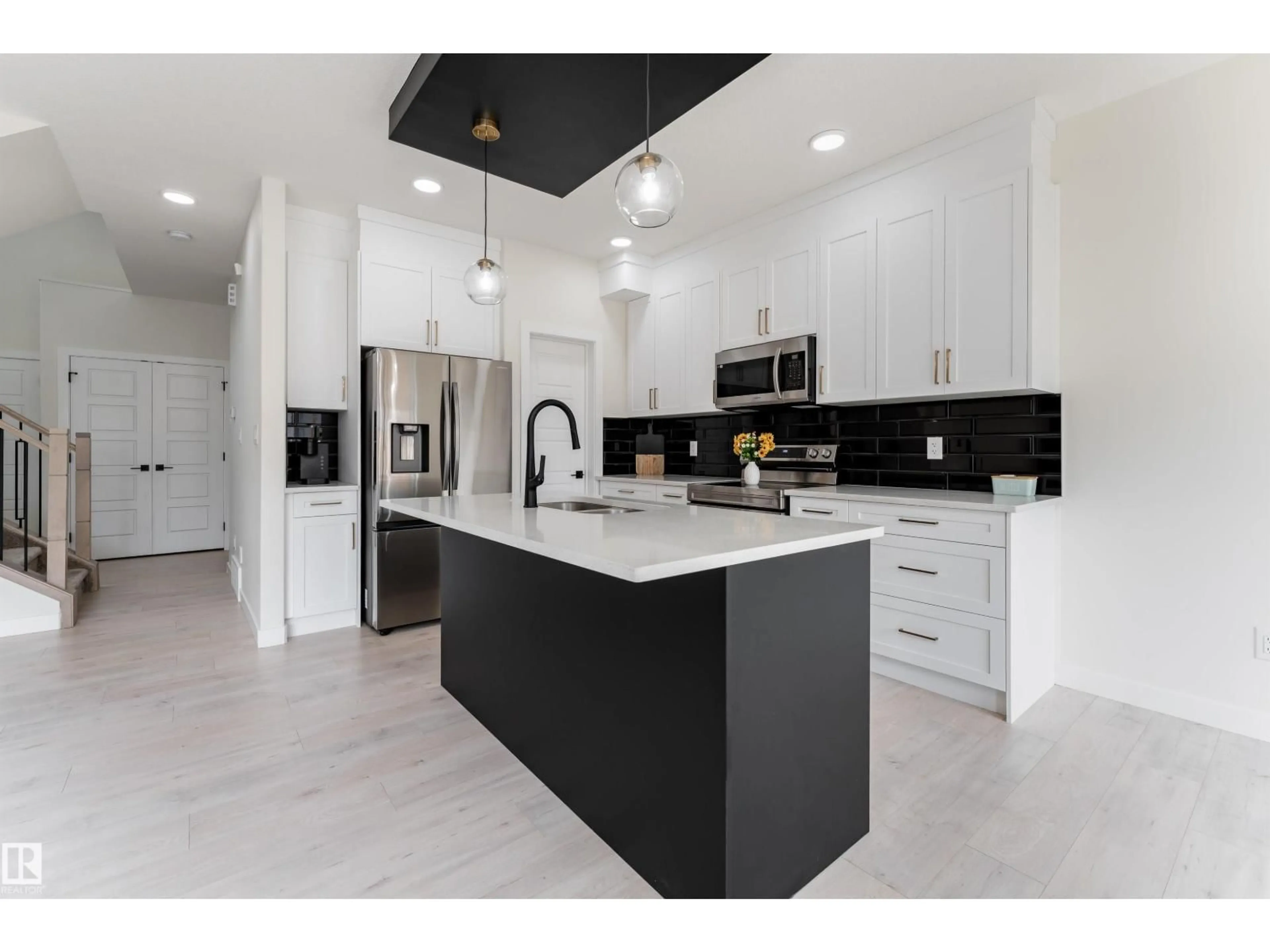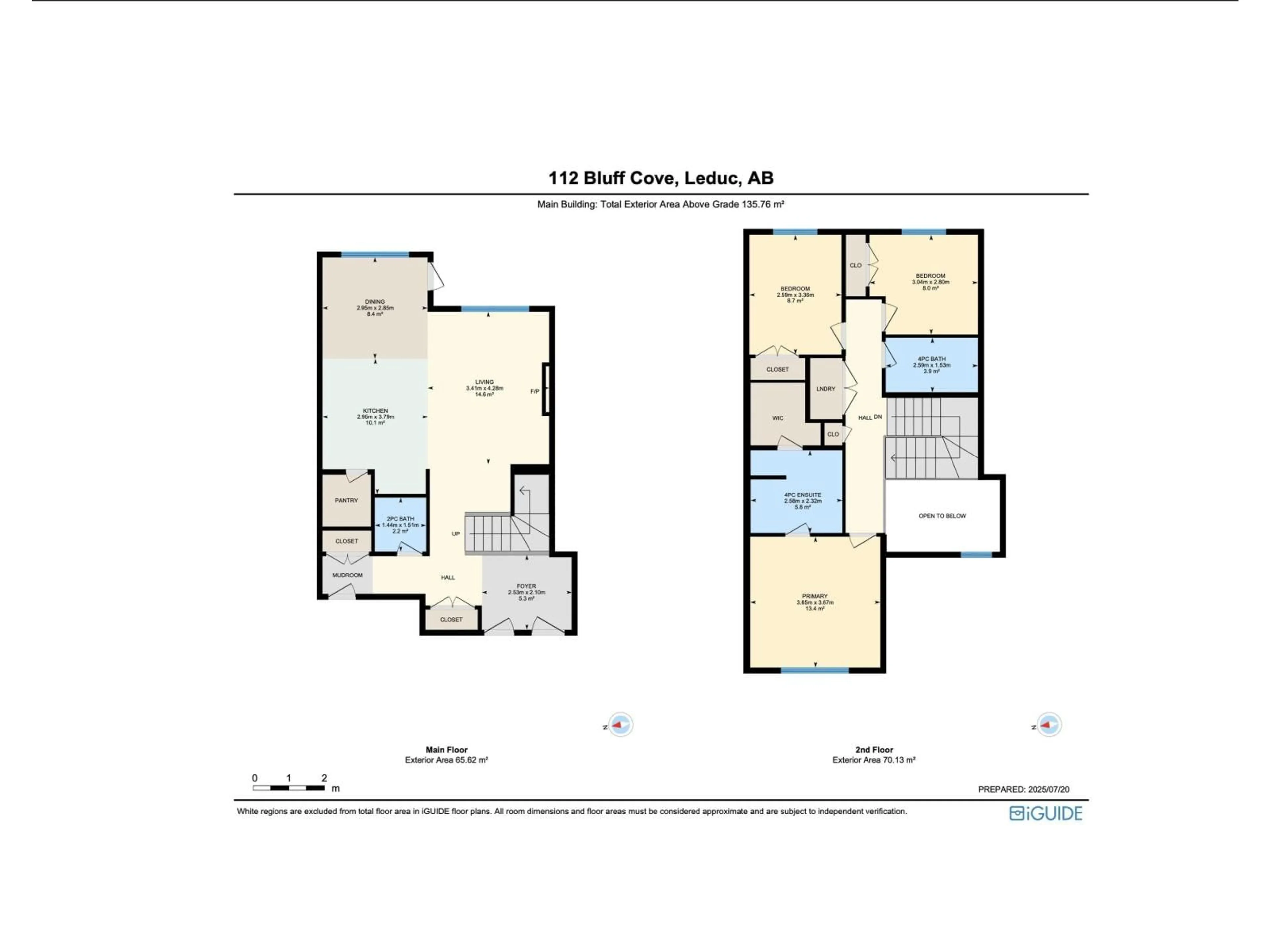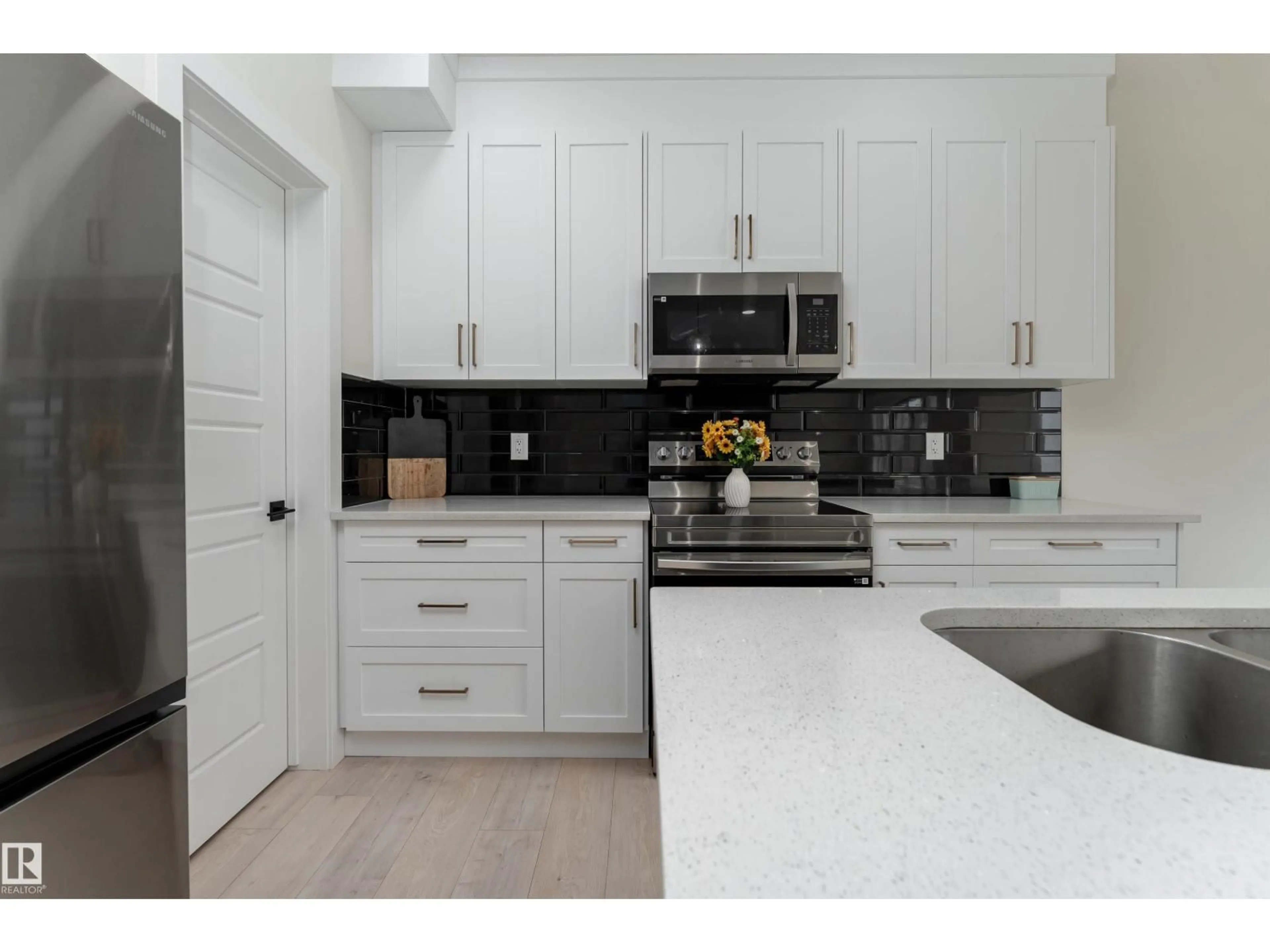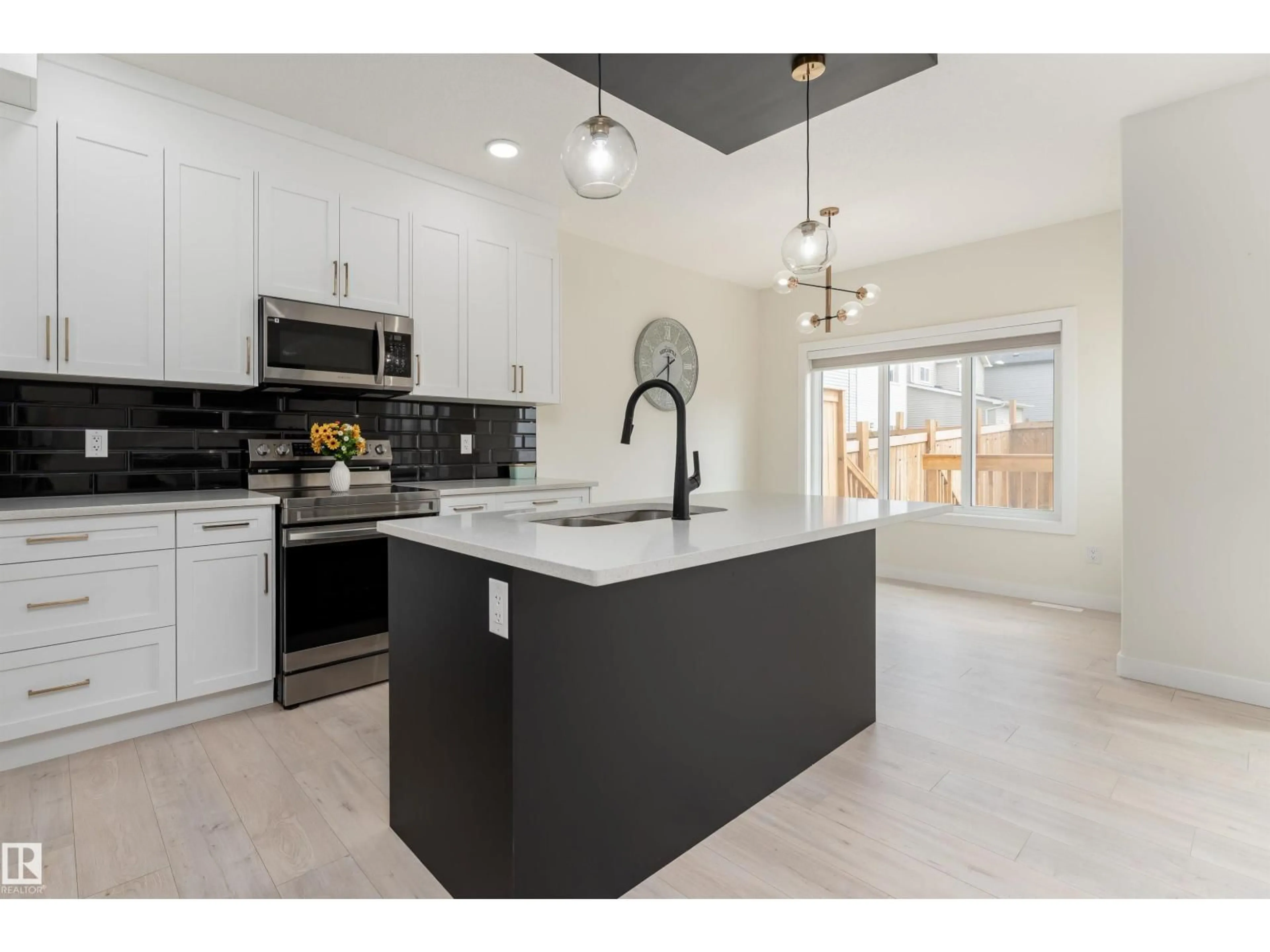Contact us about this property
Highlights
Estimated valueThis is the price Wahi expects this property to sell for.
The calculation is powered by our Instant Home Value Estimate, which uses current market and property price trends to estimate your home’s value with a 90% accuracy rate.Not available
Price/Sqft$342/sqft
Monthly cost
Open Calculator
Description
From the moment you walk in, this modern two storey home offers the space, layout, and features that truly stand out in Leduc. Offering 3 bedrooms and 3.5 bathrooms across 1,460 sq ft, the open main floor features 9 ft ceilings, large windows, and a modern kitchen with central island that flows into a cozy living area with an electric fireplace, ideal for everyday living and entertaining. Upstairs, the primary bedroom includes a walk in closet and 4 piece ensuite, along with 2 additional bedrooms, a full bath, and convenient upper level laundry. The well maintained yard is perfect for outdoor gatherings, complete with a gas line and space for a BBQ or fire table. An unfinished basement with a separate side entrance and full bathroom offers excellent potential for a future suite. Central A C, custom blinds, and a double attached garage complete the home. Conveniently located near major routes, schools, Century Mile Racetrack, Leduc Common shopping, and Pigeon Lake Park. (id:39198)
Property Details
Interior
Features
Main level Floor
Living room
3.41 x 4.28Dining room
2.95 x 2.85Kitchen
2.95 x 3.79Property History
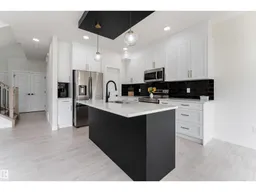 50
50
