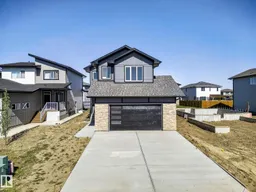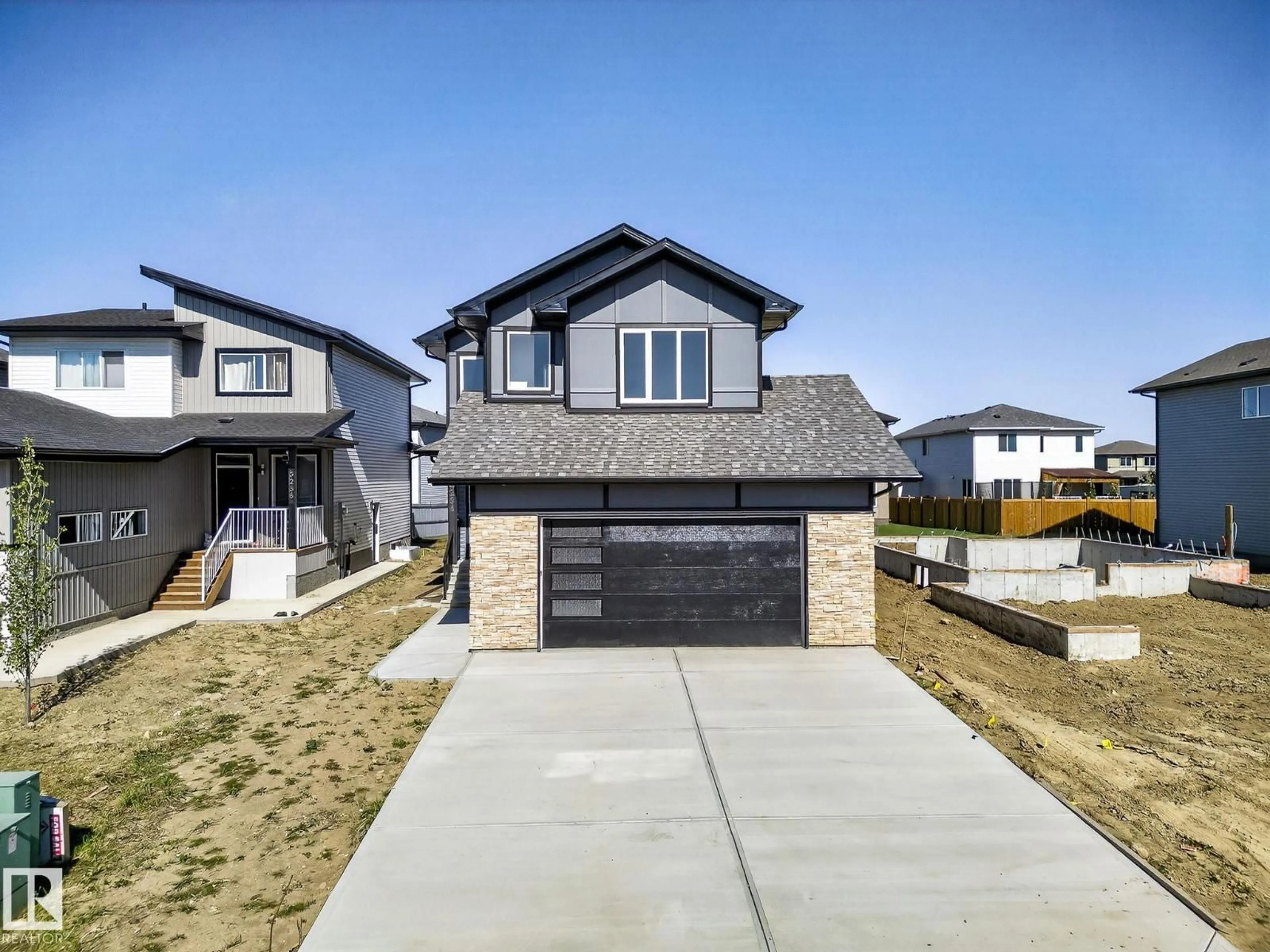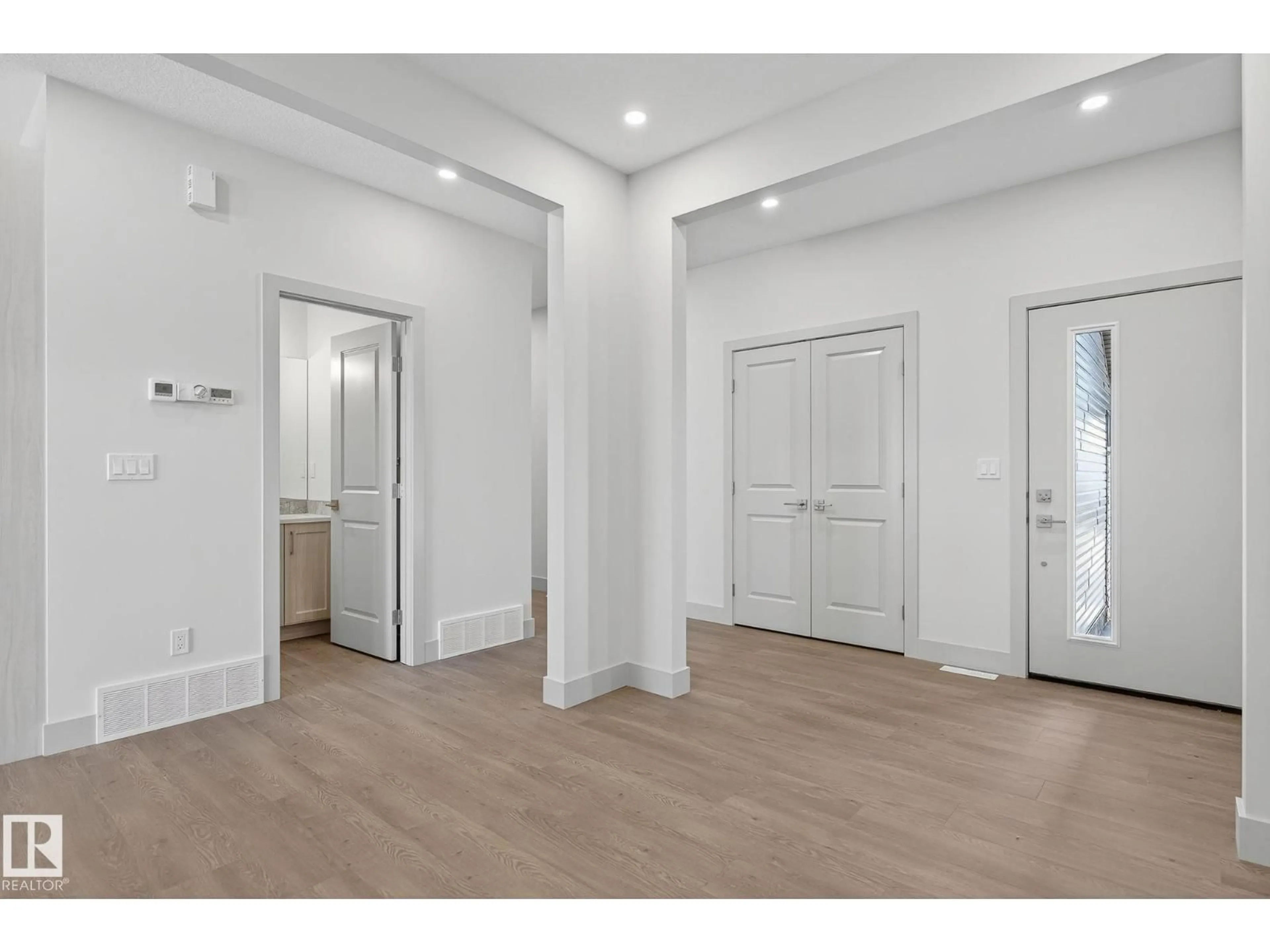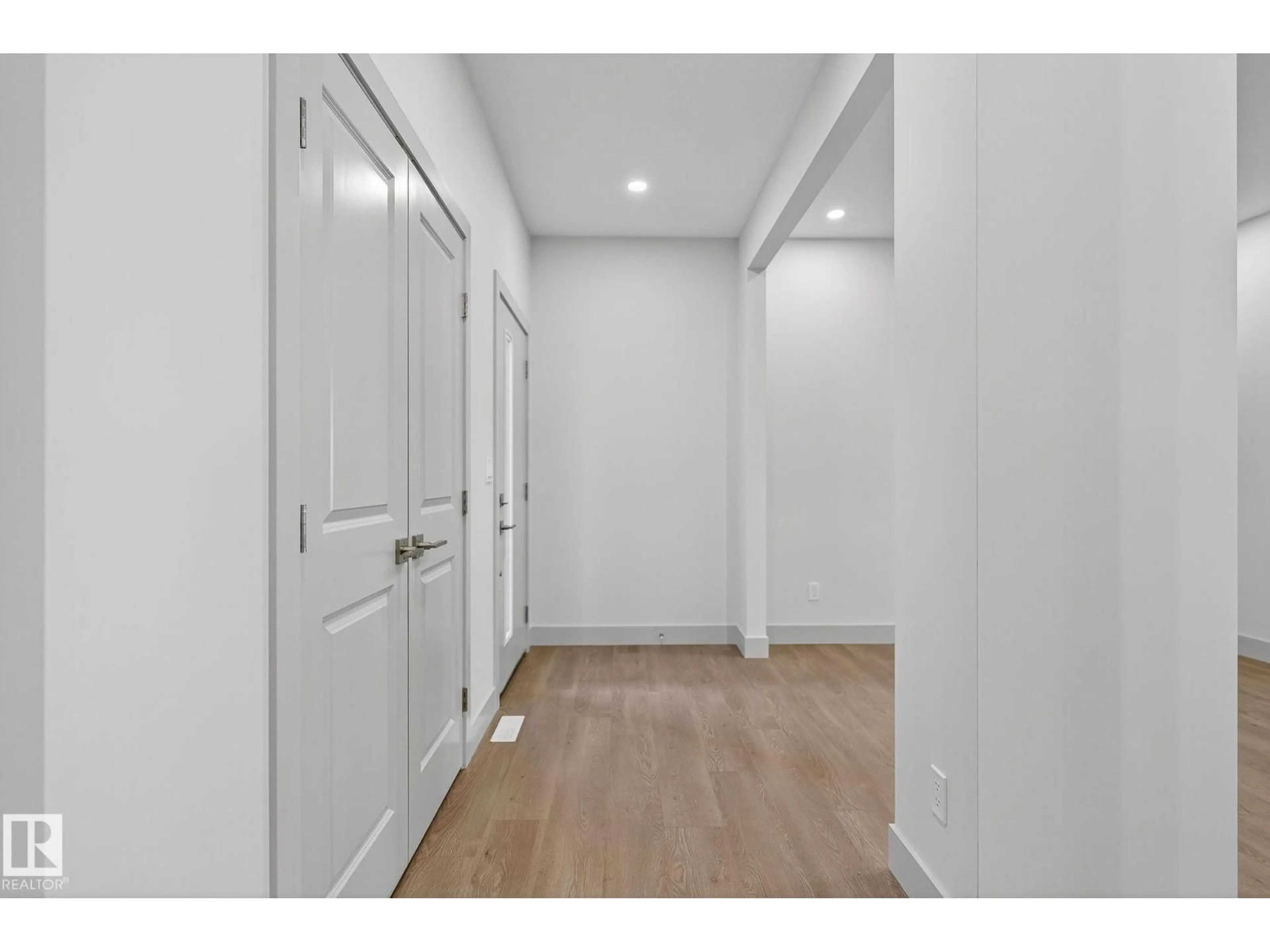Contact us about this property
Highlights
Estimated valueThis is the price Wahi expects this property to sell for.
The calculation is powered by our Instant Home Value Estimate, which uses current market and property price trends to estimate your home’s value with a 90% accuracy rate.Not available
Price/Sqft$262/sqft
Monthly cost
Open Calculator
Description
Experience this stunning home built by a trusted & highly experienced builder! For garage enthusiasts, the extended double garage is a standout feature complete with a rough-in for future garage heater. Inside, you'll find open-to-below living room ceilings, 9' kitchen ceilings, quartz countertops, stainless steel appliances, timeless shaker cabinets & a walk-through pantry - all sure to impress. Unwind by a cozy fireplace or enjoy the versatility of a main floor flex room - an ideal spot for a formal sitting area/studio. The upper floor offers a bonus room & 3 generously sized bedrooms. The primary retreat is complete with a walk-in closet & a beautifully designed ensuite featuring a 4-PIECE bath & modern shower. A second full bathroom & laundry room upstairs adds day-to-day practicality where needed most. High efficient furnace, hot water tank and HRV. Perfectly located near the airport, Leduc, Devon & in walking distance to sport fields! Check out uploaded video! (id:39198)
Property Details
Interior
Features
Main level Floor
Living room
Dining room
Kitchen
Property History
 58
58





