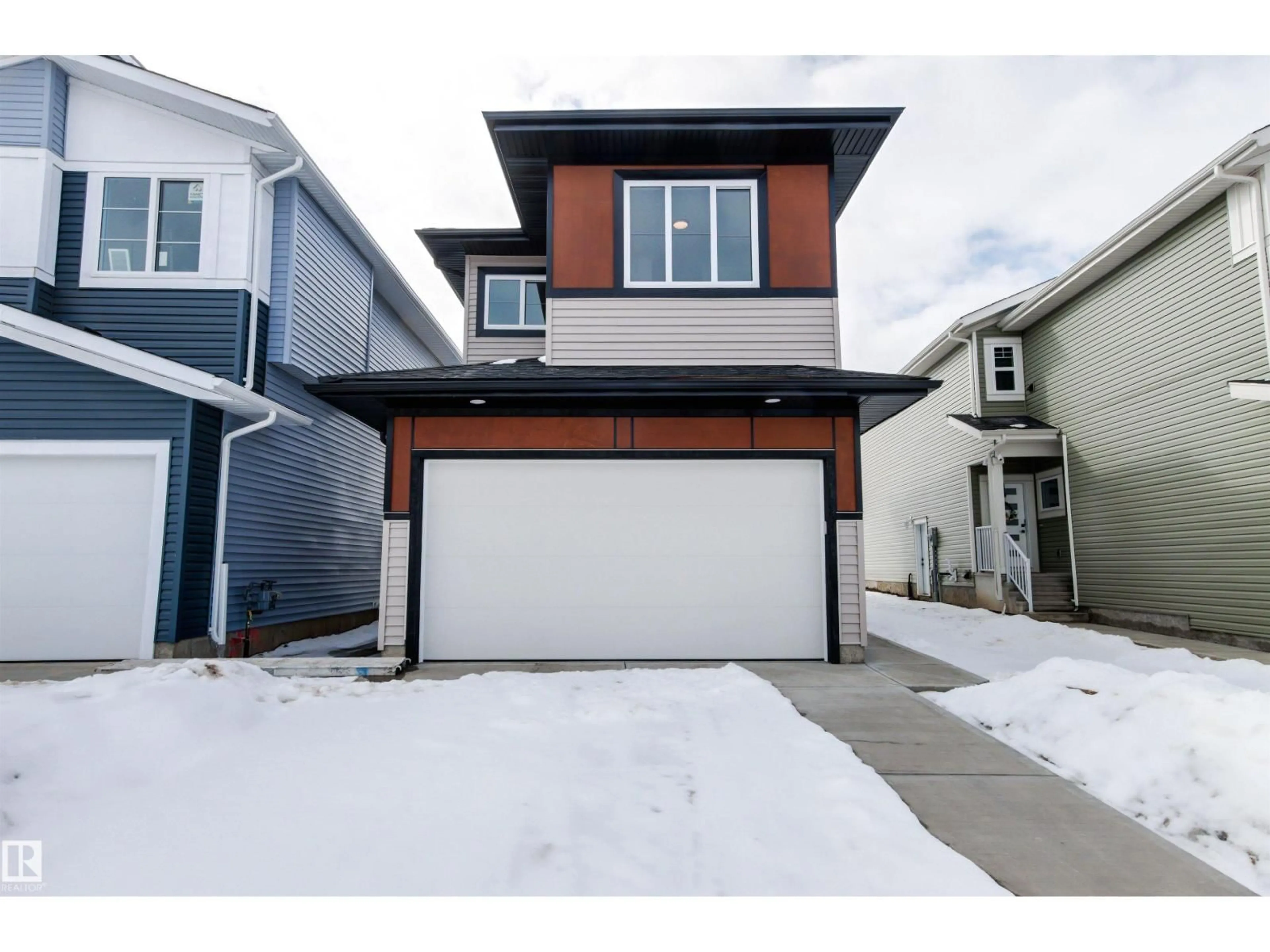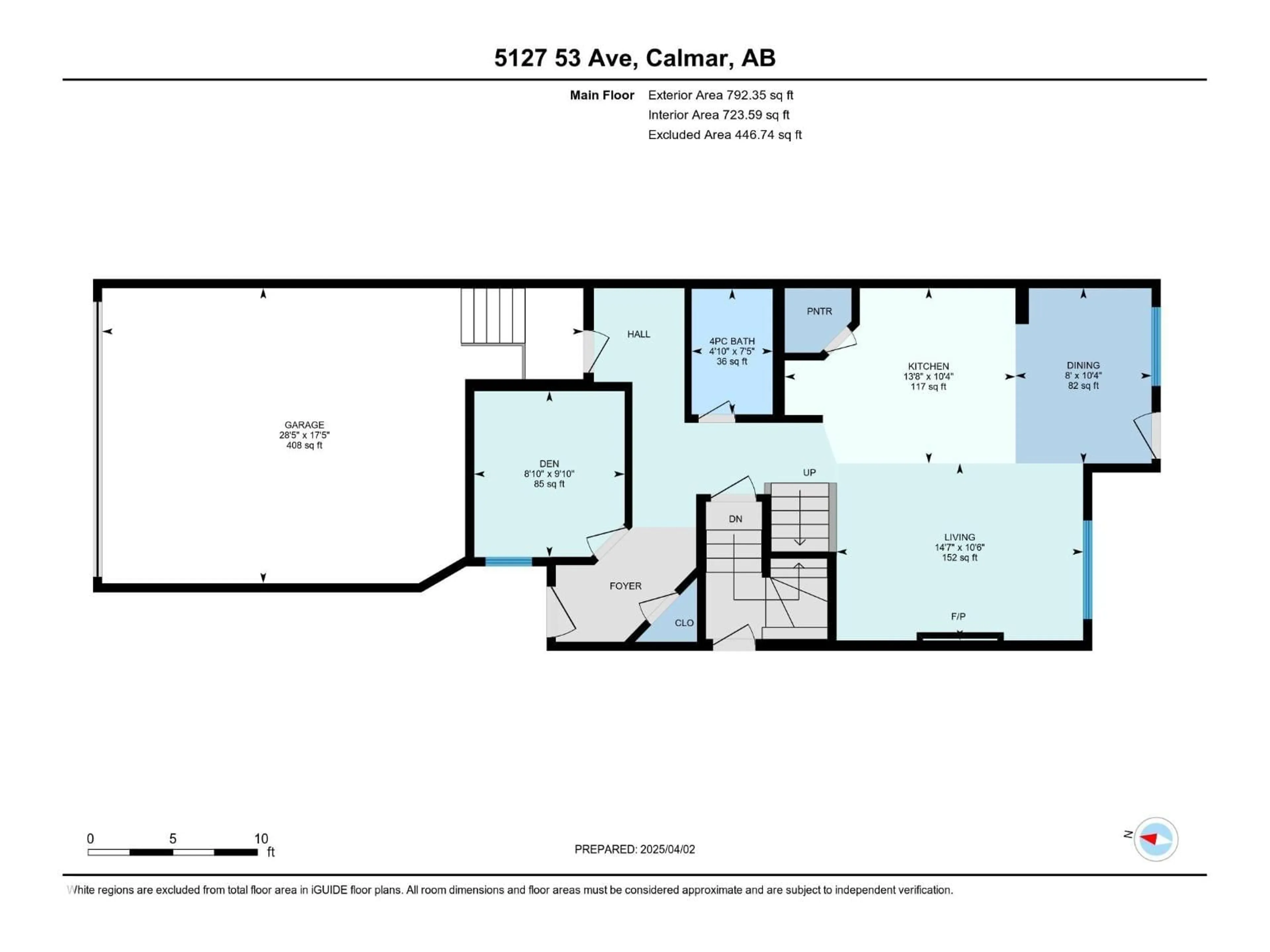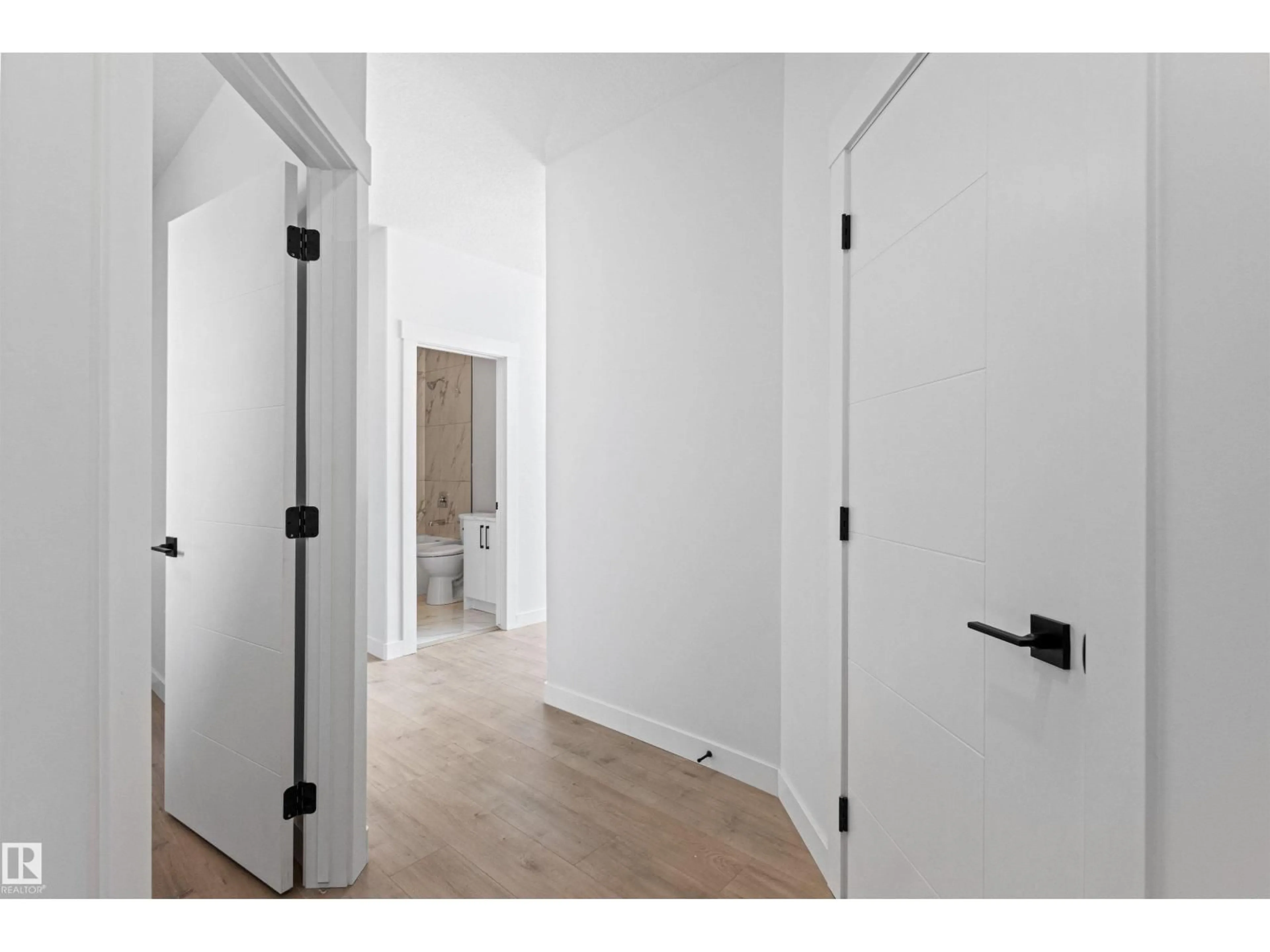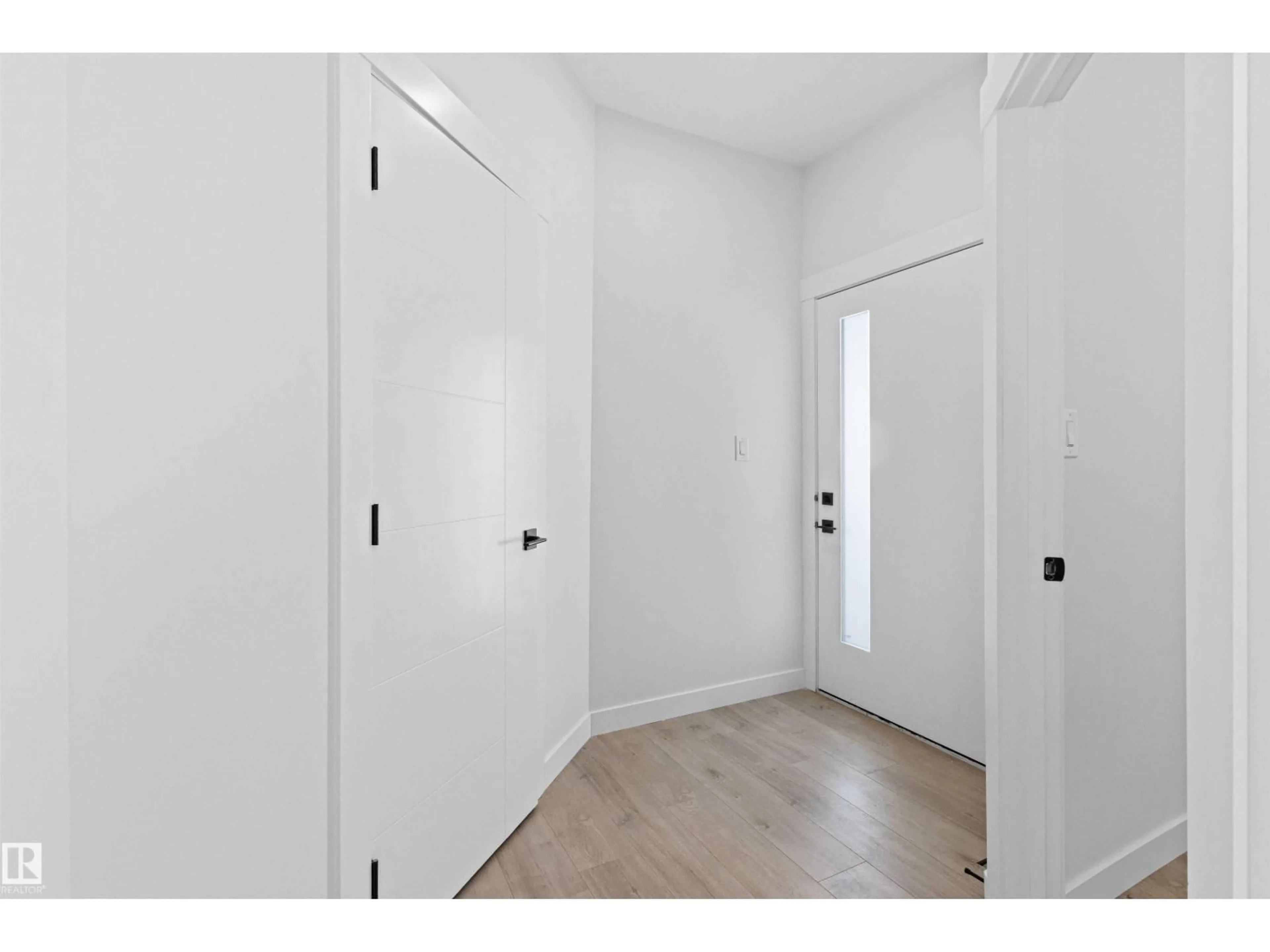Contact us about this property
Highlights
Estimated valueThis is the price Wahi expects this property to sell for.
The calculation is powered by our Instant Home Value Estimate, which uses current market and property price trends to estimate your home’s value with a 90% accuracy rate.Not available
Price/Sqft$256/sqft
Monthly cost
Open Calculator
Description
Eagle Quest Homes welcomes this beautiful brand new 1820+ Sq feet move in ready home. Open to above floor plan with 3 bedrooms, bonus room and 2.5 bathrooms. Available for quick possession. Back lane access allows for extra parking for your RV and toys. Separate side entrance to the future basement for that guest or family member requiring privacy or a future income generating suite. Laundry room on top floor near bedrooms.This 2 storey home has it all and is move in ready. New home warranty included. $8000 appliance credit included. Country style living with city Amenities. The newest development in Calmar backing onto Calmar Elementary school. Quick access to the expanding Edmonton Airport, minutes to Leduc, Nisku and Edmonton. Welcome to Hawks Landing. Don’t miss this one ! (id:39198)
Property Details
Interior
Features
Main level Floor
Living room
Dining room
Kitchen
Property History
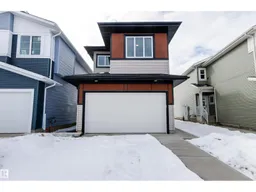 63
63
