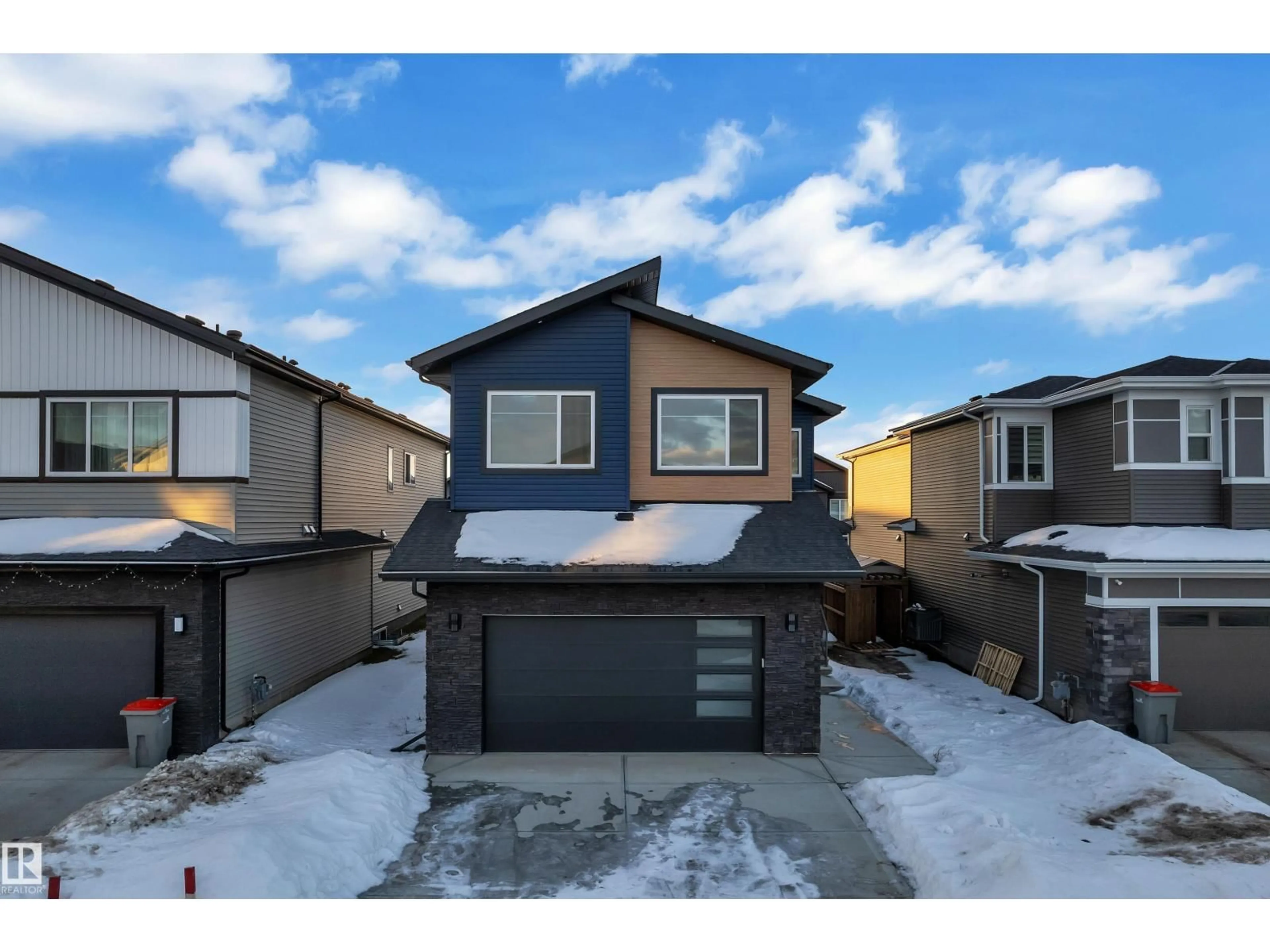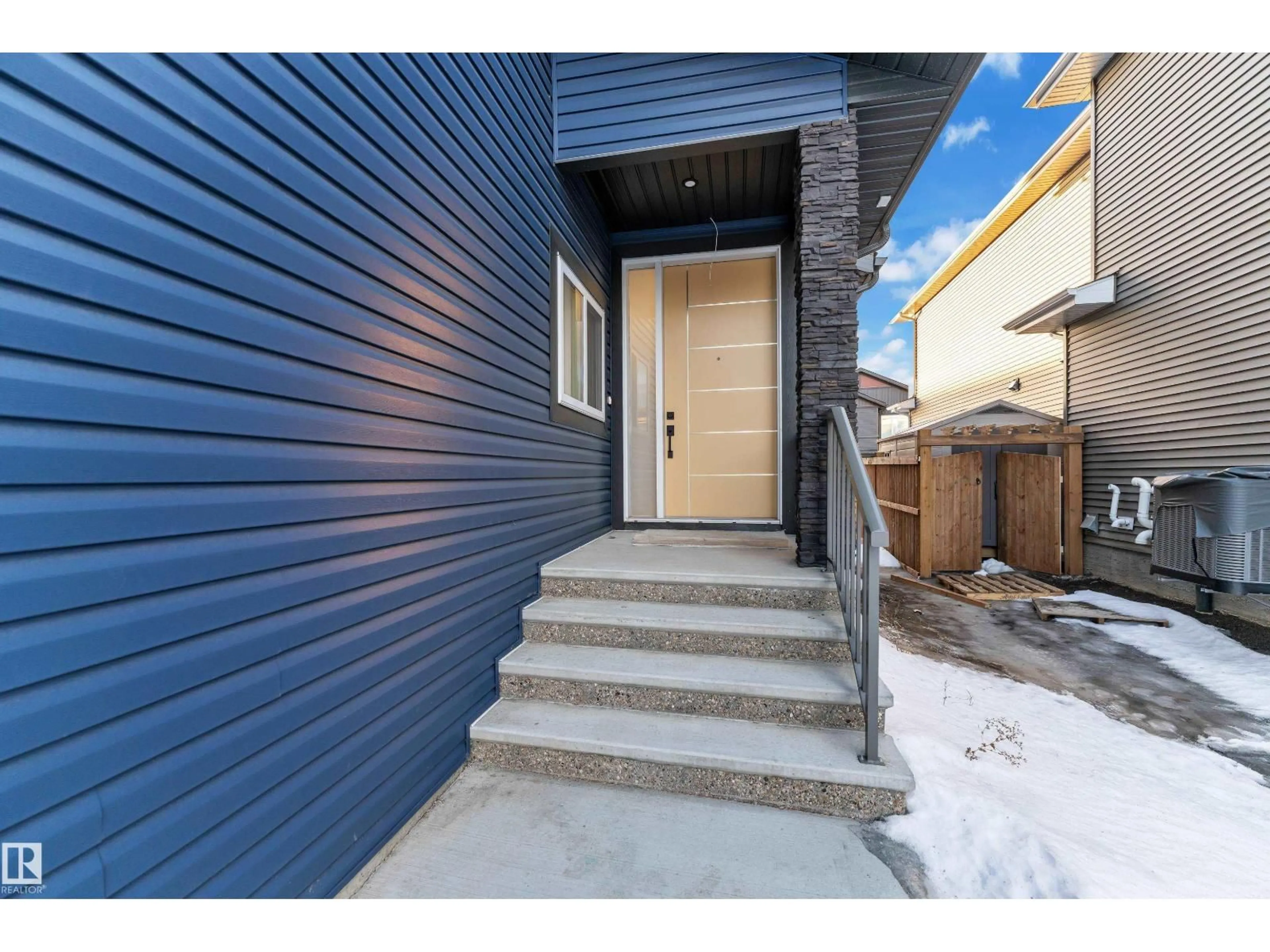6226 19 ST, Rural Leduc County, Alberta T4X3C8
Contact us about this property
Highlights
Estimated valueThis is the price Wahi expects this property to sell for.
The calculation is powered by our Instant Home Value Estimate, which uses current market and property price trends to estimate your home’s value with a 90% accuracy rate.Not available
Price/Sqft$259/sqft
Monthly cost
Open Calculator
Description
This stunning custom-built home showcases exceptional craftsmanship, luxury finishes, and thoughtful design throughout. The modern kitchen features upgraded cabinetry, premium countertops, and a stylish matching backsplash, complemented by a fully equipped spice kitchen perfect for effortless entertaining and everyday cooking. Upgraded lighting enhances the home’s warm and inviting ambiance, while the HRV system provides continuous fresh air and year-round comfort. Offering four spacious bedrooms, three well-appointed bathrooms, and a separate side entrance, this home provides flexibility for growing families, a home office, or future rental potential. Located in the highly desirable Irvine Creek community, it seamlessly blends modern living with everyday convenience. (id:39198)
Property Details
Interior
Features
Main level Floor
Living room
Dining room
Kitchen
Bedroom 4
Property History
 46
46





