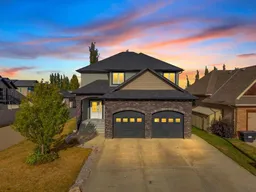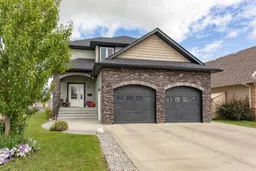This stunning home is located in the highly sought-after neighborhood of Elizabeth Park. From its exceptional curb appeal to its beautiful interior finishes; this home shines at every turn. From the moment you step into the large open foyer you will be captivated. The main level includes a Chef inspired kitchen that is truly a standout feature, offering a walk-through butler's pantry with direct access to the attached garage - an incredible convenience you'll quickly wonder how you ever lived without. The open-concept main floor has tons of windows allowing the space to be filled with natural light and provides an ideal layout for entertaining with seamless flow from the kitchen and living spaces to the terrific backyard. Upstairs you will find a luxurious primary suite with stunning ensuite - including an indulgent soaker-tub, walk-in closet and your very own private balcony. Three additional bedrooms and a full bathroom complete the upper level making it perfect for a growing family. The fully finished basement offers a great spot for the family to gather for movie night, or create a fun recreational / games room for everyone to enjoy. One additional massive bedroom and a full bath make this space ready for teens and guests. This home is classic and custom including Central air conditioning, a covered deck, hardwood flooring, in-floor heat in kitchen, garage and basement. It is truly move-in ready with room for the entire family and situated in the desirable neighborhood of Elizabeth Park - close to walking trails, schools and greenspaces.
Inclusions: Central Air Conditioner,Dishwasher,Microwave,Range Hood,Refrigerator,Stove(s),Washer/Dryer
 37
37



