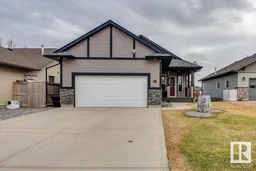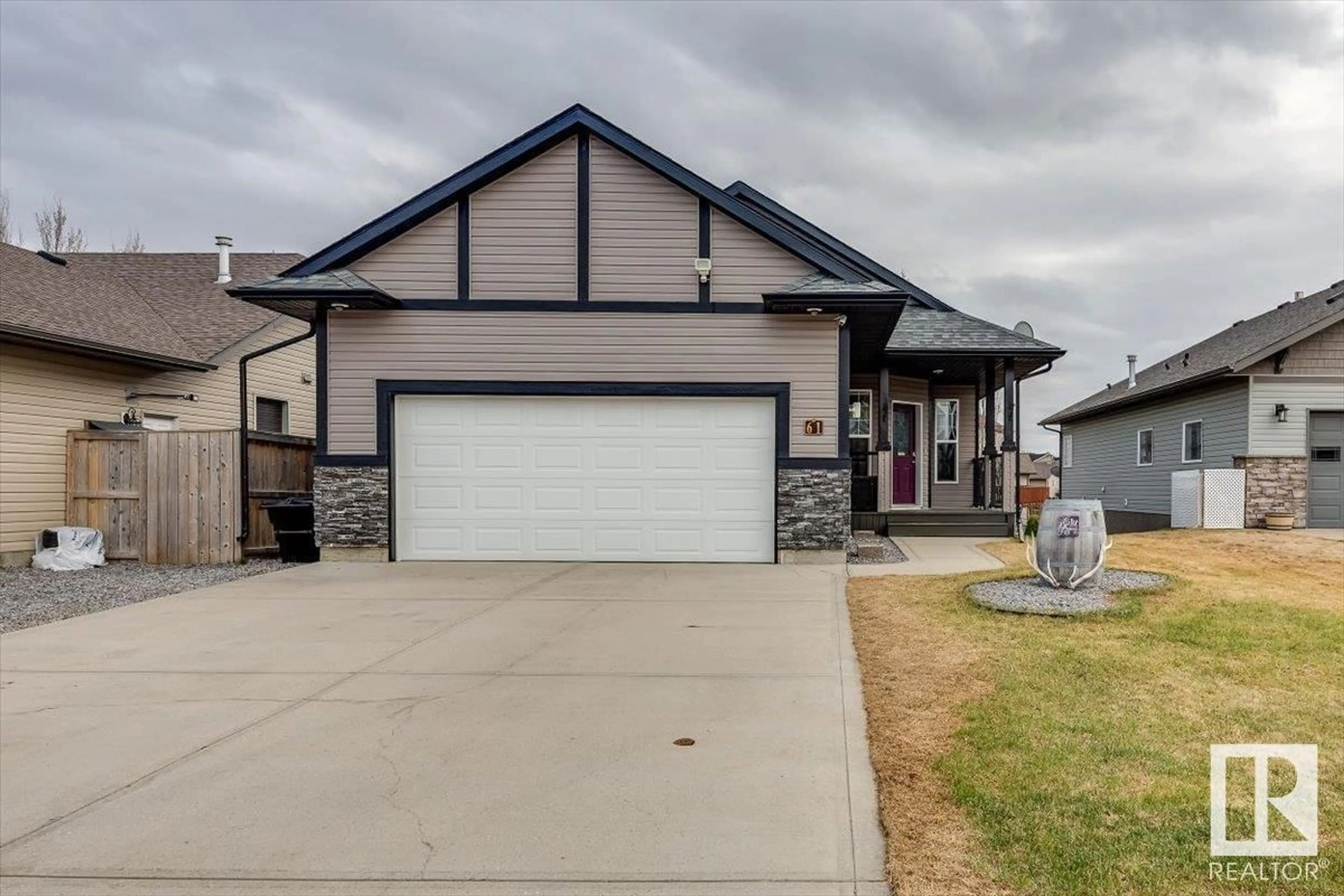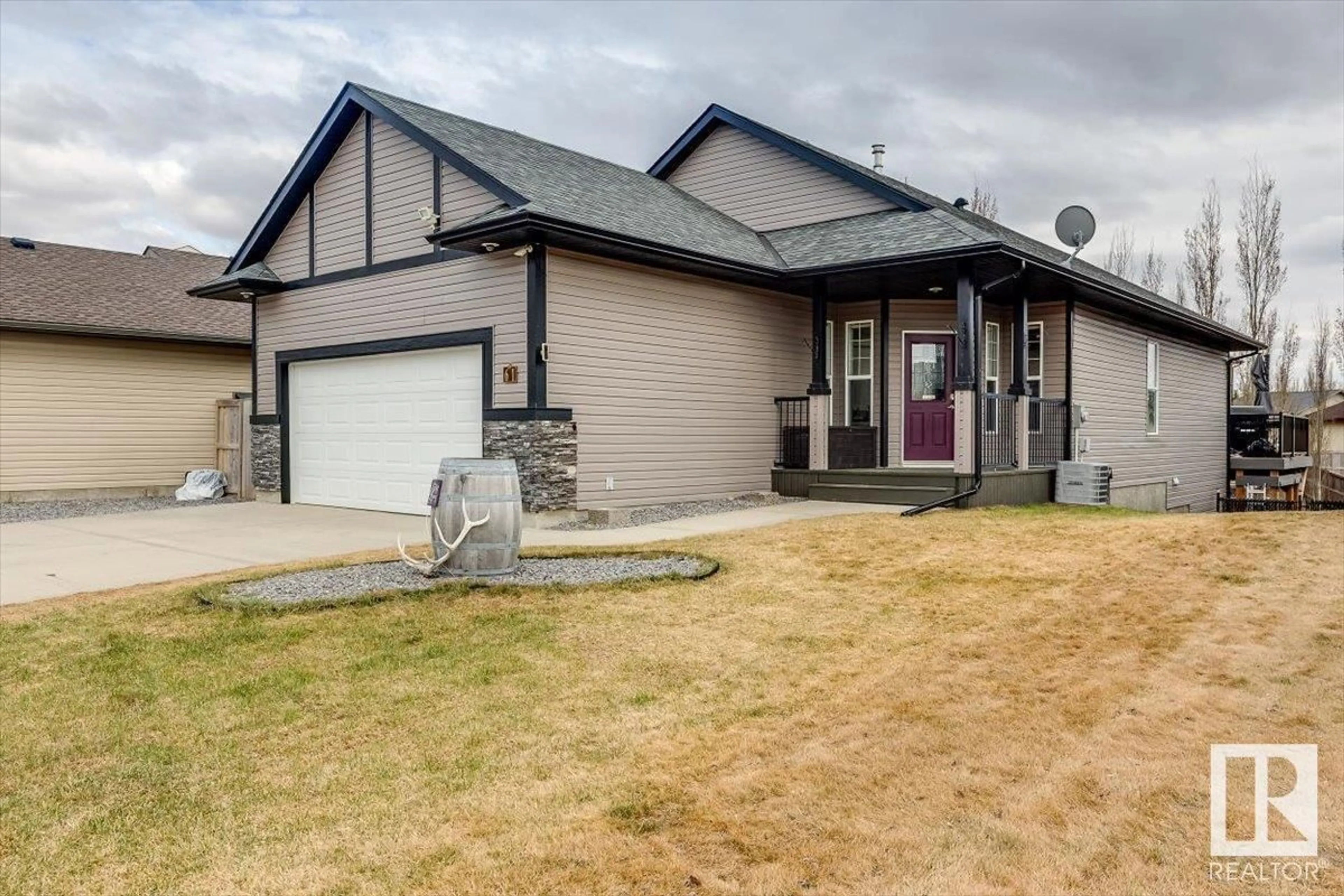61 Burris PT, Lacombe, Alberta T4L0A2
Contact us about this property
Highlights
Estimated ValueThis is the price Wahi expects this property to sell for.
The calculation is powered by our Instant Home Value Estimate, which uses current market and property price trends to estimate your home’s value with a 90% accuracy rate.Not available
Price/Sqft$481/sqft
Days On Market20 days
Est. Mortgage$2,426/mth
Tax Amount ()-
Description
Charming bungalow with a W/O basement nestled in a secluded cul-de-sac, backing onto walking trails & a ravine. This 4-bedroom home has been impeccably maintained & upgraded in recent years. Fully finished garage, with shelving, brand new appliances, 2x new hot water tanks, shingles and siding (7yrs) central A/C, in-floor heating (garage & basement) crown molding throughout the main floor, sunlit deck perfect for outdoor entertaining. The main floor features a welcoming living room with an adjoining dining room, coffee bar and an open concept kitchen, as well as 2 bedrooms including the primary suite with a 4-piece ensuite, and an additional 4-piece bathroom. The basement offers a large recreational/family room, two other generous sized bedrooms, laundry room, 4-piece bathroom as well as plenty of storage. (id:39198)
Property Details
Interior
Features
Basement Floor
Family room
7.32 m x measurements not availableBedroom 3
3.87 m x measurements not availableBedroom 4
4.23 m x measurements not availableProperty History
 66
66



