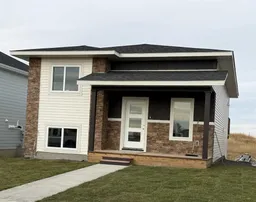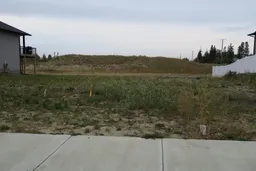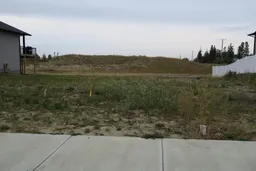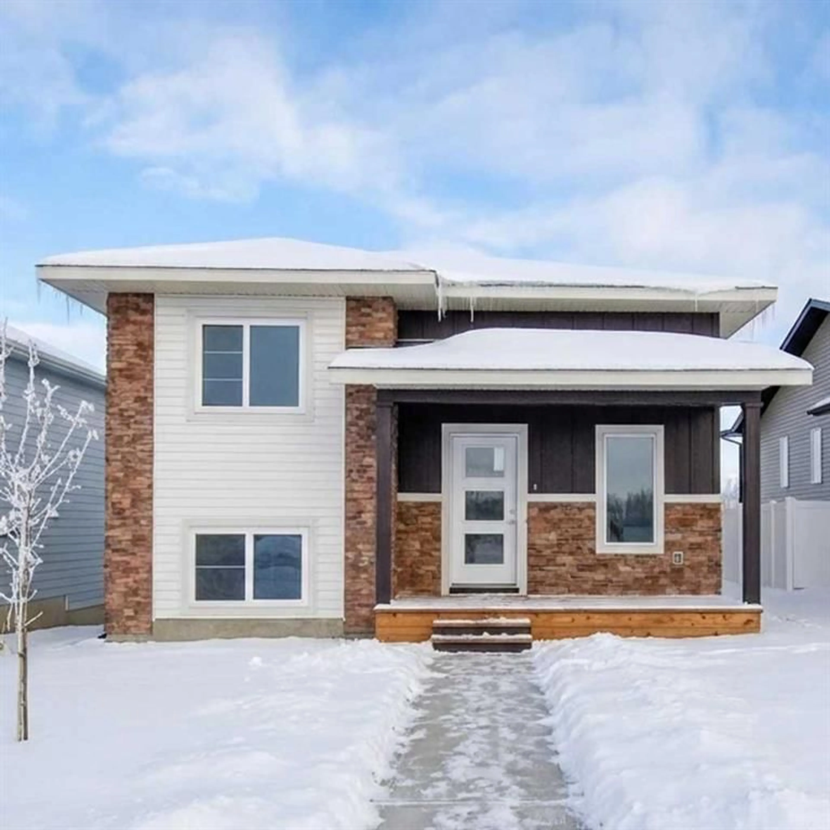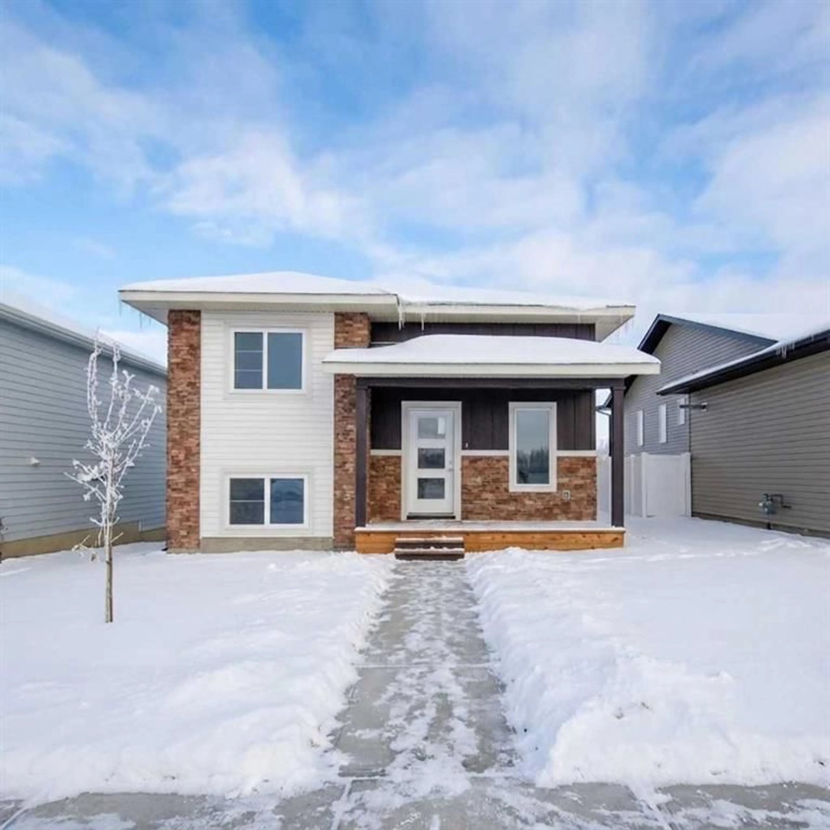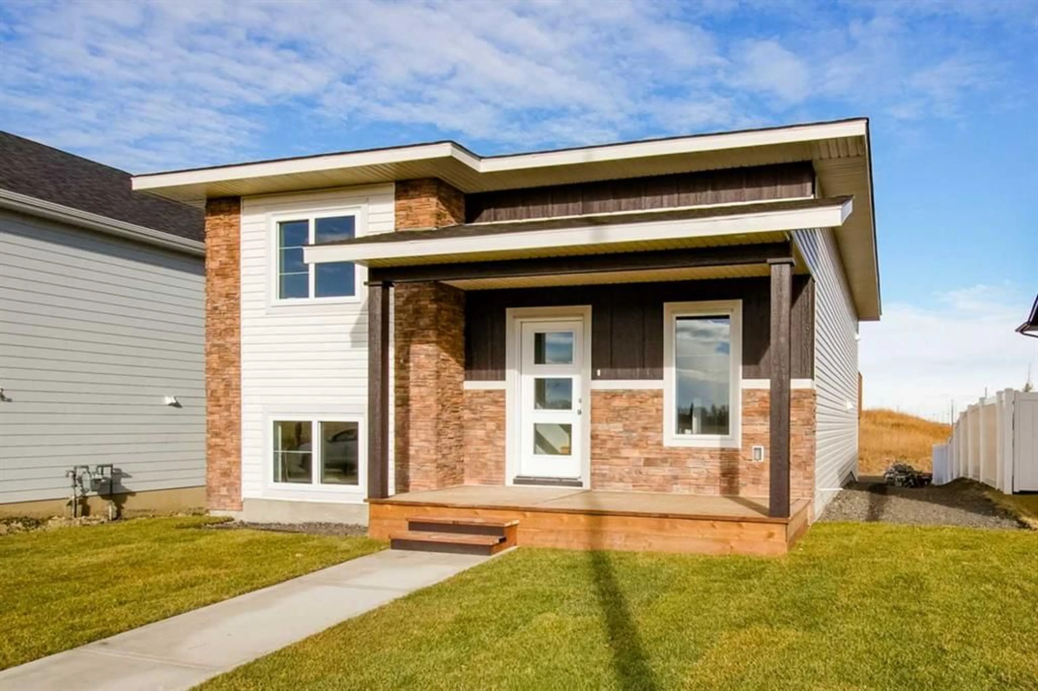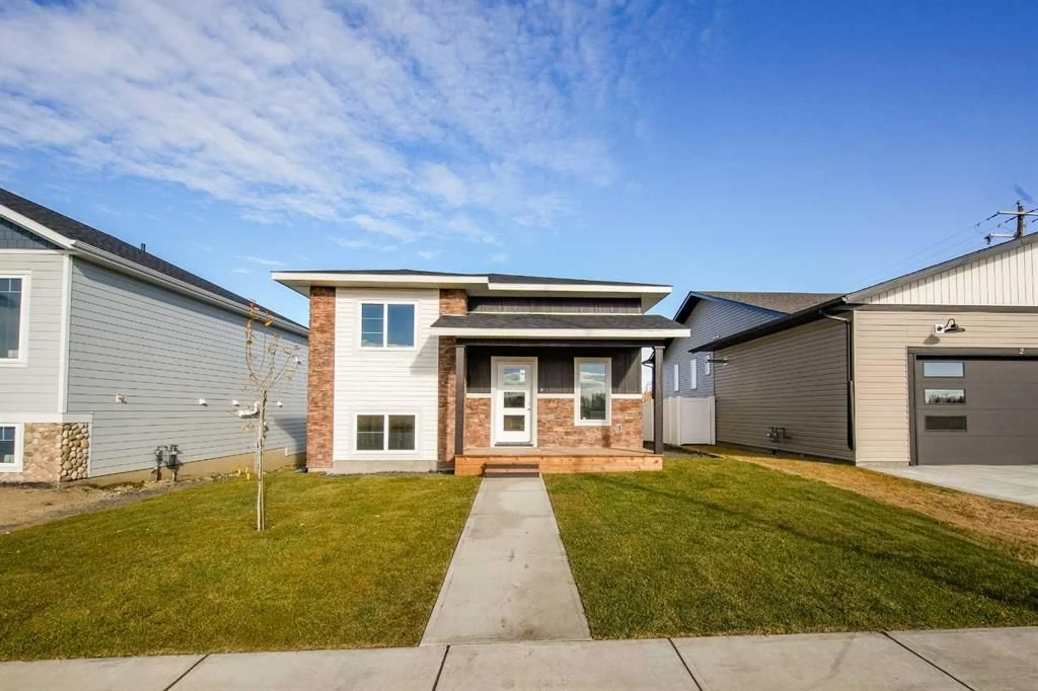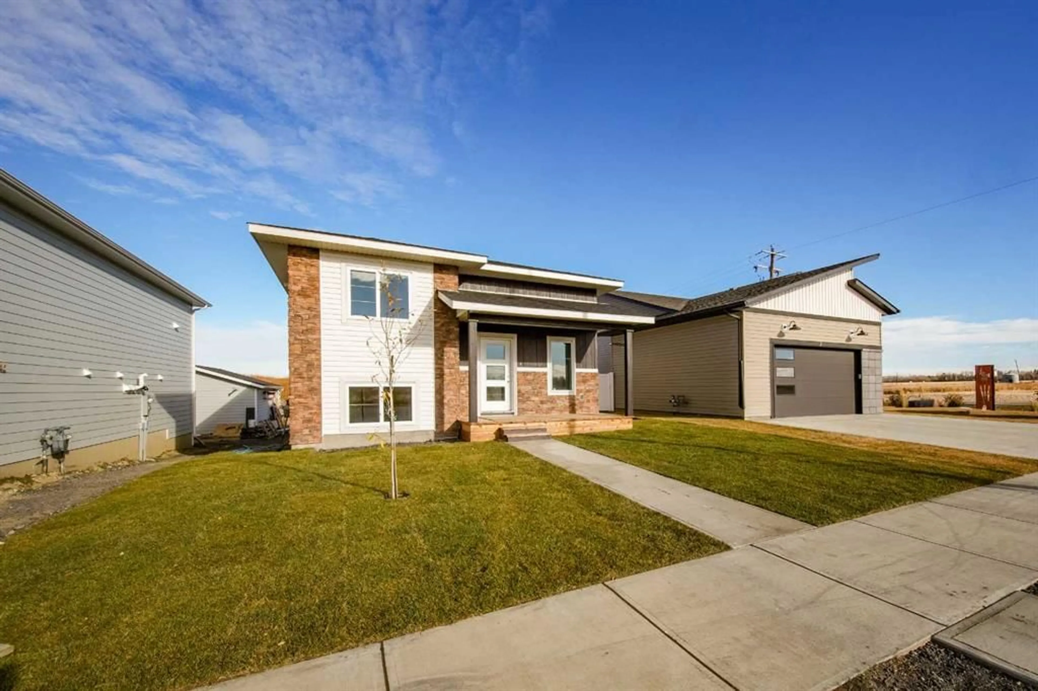6 Metcalf Way, Lacombe, Alberta T4L 0J8
Contact us about this property
Highlights
Estimated valueThis is the price Wahi expects this property to sell for.
The calculation is powered by our Instant Home Value Estimate, which uses current market and property price trends to estimate your home’s value with a 90% accuracy rate.Not available
Price/Sqft$389/sqft
Monthly cost
Open Calculator
Description
PROUDLY representing another gorgeous show home by WOLOWSKI DEVELOPMENTS INC. This winning floorplan features an OPEN CONCEPT, stunning WHITE KITCHEN with gorgeous white subway tile and stainless appliances (MICROWAVE HOOD FAN AND BUILT IN DISHWASHER). Off the kitchen leads to a spacious deck with NORTH EXPOSURE. A wall pantry, rough in for water/ice for your future fridge, and an EAT UP ISLAND. The new modern LINEAR electric fireplace in the living room features a beautiful feature wall and can be enjoyed from the kitchen and dining. WOLOWSKI homes pride themselves on their very desired whitewash pine ceilings with an attractive black beam adding a warm ambiance. There are three bedrooms on the main floor, a 4-piece bathroom, and the primary featuring its own private 4-piece bath and WALK IN CLOSET. LED LIGHTING throughout making this home affordable and low maintenance. A LUXURY VINYL PLANK in a grey/beige (GREIGE) warm colors, waterproof and durable make a perfect choice for the main floor finishes. (Pet and kid friendly) The WALKOUT basement has a roughed in 4-piece bath that is fully plumbed and wired, a roughed in floorplan with 2 more bedrooms and a large recreation room, a commercial grade hot water tank, sump pump and a high efficiency furnace. The builder will negotiate sod, fence, and basement completion. (ICF) insulated concrete foundation is more costly to build, but provides strength, energy efficiency, and is the best way to provide thermal insulation to the home. It is more fire-resistant, soundproof, and resists water and moisture. Wolowski also is one of the few builders that still ROUGH IN under floor heat. Move right in with piece of mind knowing you have a 1 year builder warranty, and a 10 year progressive new home warranty.
Property Details
Interior
Features
Main Floor
4pc Bathroom
8`2" x 4`11"Kitchen
12`7" x 10`4"Living Room
23`2" x 16`1"Bedroom - Primary
14`3" x 14`1"Exterior
Features
Parking
Garage spaces -
Garage type -
Total parking spaces 2
Property History
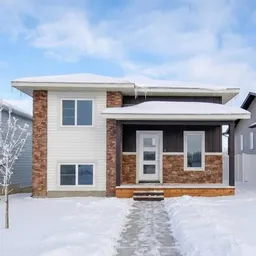 34
34