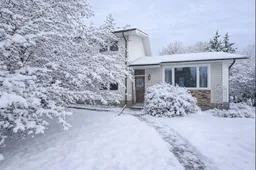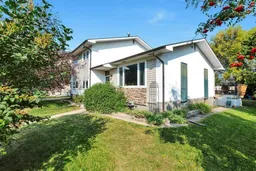SO MUCH POTENTIAL!!! Nestled just steps away from schools, the arena, and historic downtown Lacombe, this inviting home offers the perfect combination of mid-century charm and thoughtful, modern updates. From the moment you arrive, you’ll appreciate the curb appeal and care that’s gone into maintaining this property over the years. Inside, you’ll be greeted by the warmth of REFINISHED ORIGINAL HARDWOOD FLOORS and classic MAHOGANY doors and trim, which showcase the character of this 1961 home. Built-in shelving and drawers in the dining area add personality and extra storage while keeping that mid-century feel. The kitchen is light and bright with plenty of cabinets, a dedicated pantry cupboard, and a window over the sink that frames views of the mature, private yard. HEATED TILE FLOORS in the kitchen and lower entry make this space feel extra cozy during Alberta’s cooler months! This home is spacious, offering 5 BEDROOMS and 2 BATHROOMS, making it ideal for growing families. Three bedrooms are found on the upper level along with a full bath (easily updated to include a shower if desired), while the lower levels provide two additional bedrooms, a second full bathroom with a TILE SHOWER, and a generously sized family room — perfect for movie nights, kids’ play space, or a home gym. Over the years, LIGHTING, ELECTRICAL, AND MECHANICAL SYSTEMS have been upgraded, along with NEWER WINDOWS & DOORS, ROOF, DECK & RAILING, EAVES (2024), NEWER APPLIANCES (approx. 5 yrs) NEW INSULATION and even a NEW SEWER LINE with BACKFLOW VALVE, so you can enjoy a home that’s been cared for from top to bottom. Step outside and take in the impressive 75’ x 160’ LOT! There’s room to park an RV or boat, space for kids and pets to play, and even room to garden or add outdoor features if you wish. The oversized 32’ x 26’ DETACHED GARAGE is only 15 years old and offers a 10’ DOOR for trucks or toys, plus a gas line for future heat. Thoughtful design means the garage overhang keeps rain and snow off the walkway between the garage and the house, making winter days a little easier. The home also has a LONG DRIVEWAY and CARPORT along the side — great for multiple vehicles. The current owners considered converting the carport area into a sitting room or sunroom, giving the next owners a chance to create a beautiful transition space between indoors and outdoors. The yard is PARTIALLY FENCED with a tall privacy fence on the one side, and the garage is perfectly positioned — creating a private backyard retreat. Enjoy warm summer evenings around the FIREPIT, or entertain friends on the LARGE DECK just off the dining room. This is a home that truly offers the best of both worlds — vintage charm, modern comfort, and a location that’s hard to beat. Surrounded by other character homes on a quiet, friendly street and just a short stroll to Lacombe’s downtown shops, cafes, schools, and recreation, you’ll love being part of this welcoming community. All that’s left to do is move in and enjoy!
Inclusions: Dishwasher,Dryer,Refrigerator,Stove(s),Washer
 38
38



