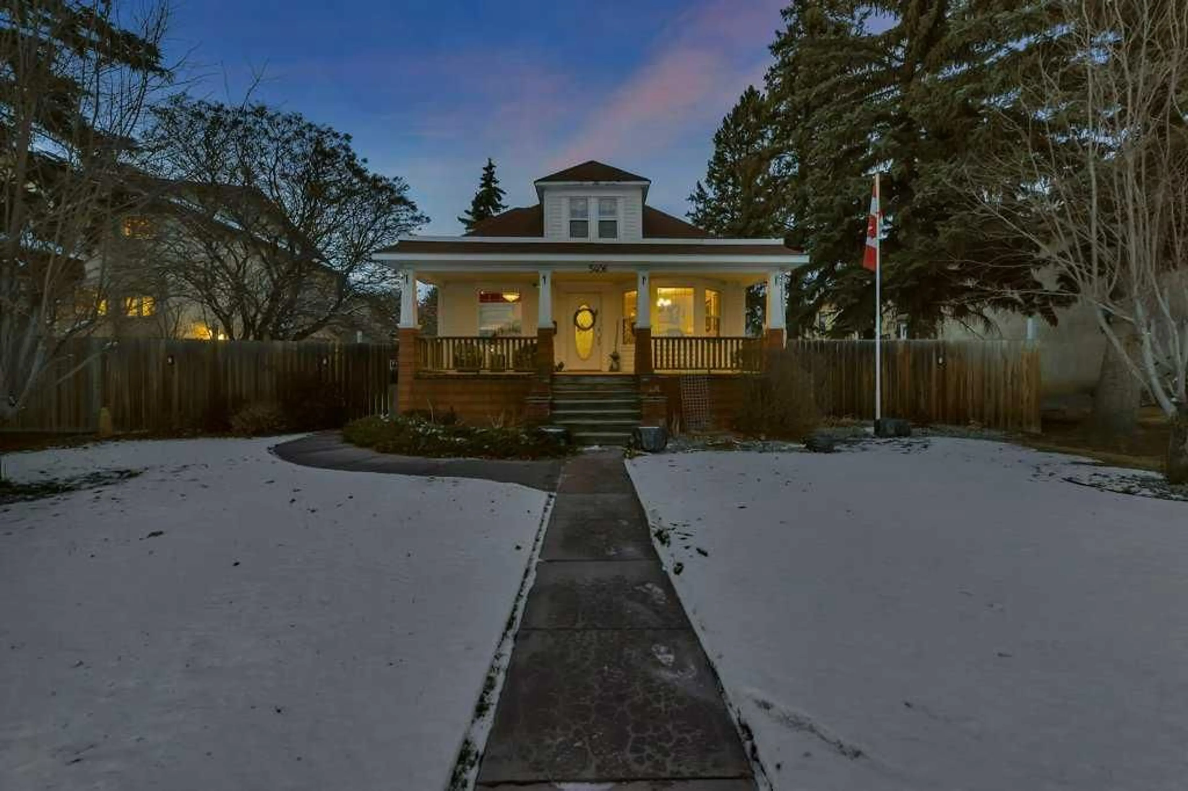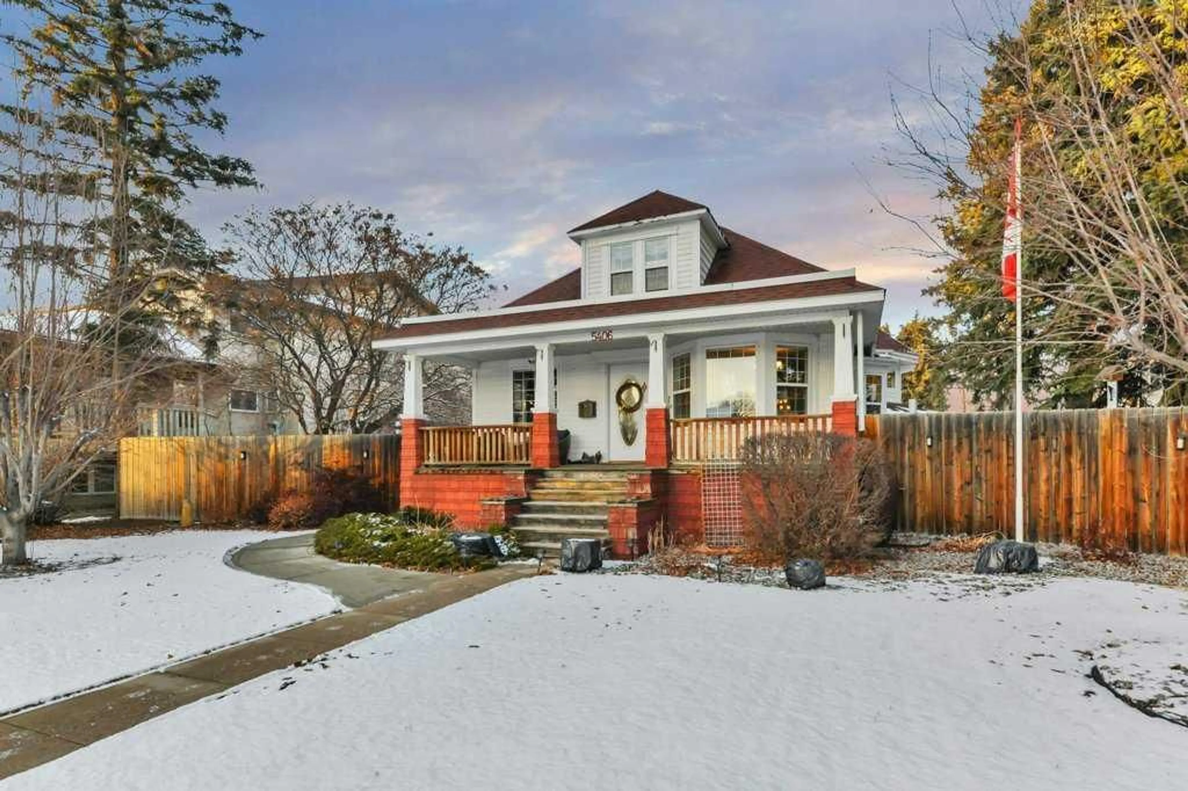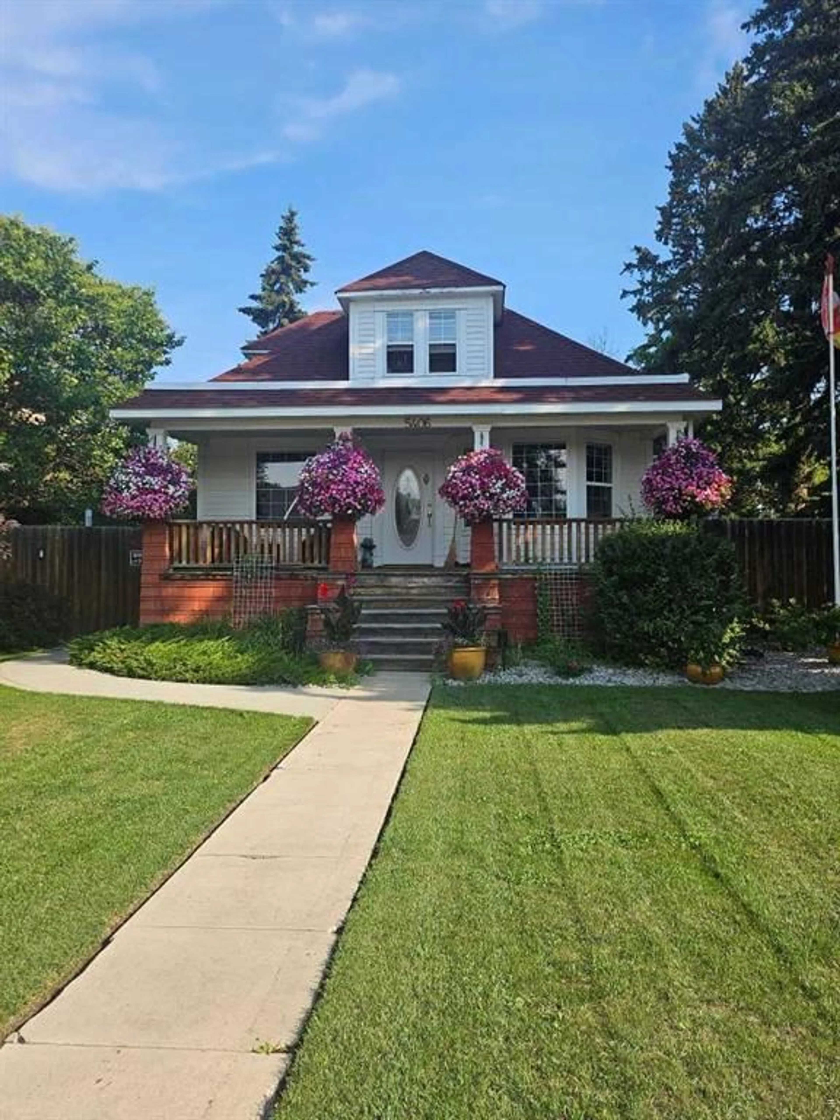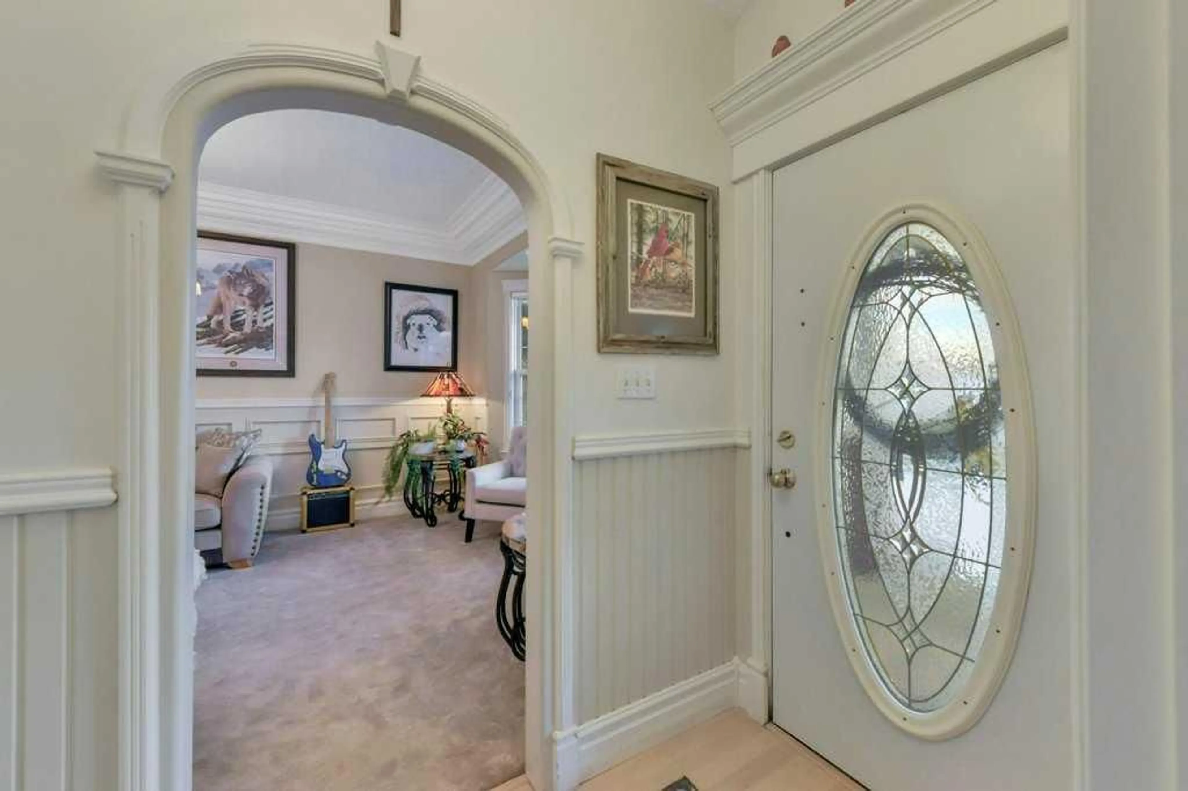Contact us about this property
Highlights
Estimated valueThis is the price Wahi expects this property to sell for.
The calculation is powered by our Instant Home Value Estimate, which uses current market and property price trends to estimate your home’s value with a 90% accuracy rate.Not available
Price/Sqft$250/sqft
Monthly cost
Open Calculator
Description
Welcome to this beautifully restored century home along the heart of Lacombe! Guaranteed you’ve never laid your eyes upon such a unique and incredible property such as this. The classic features of bold crown molding and sophisticated wainscotting in this turn of the century home have been preserved and yet modern upgrades make this home truly one of a kind. The warm kitchen features a downdraft gas stove and provides an amazing amount of storage with plenty of counterspace. The adjacent dining room opens over to the “turret” section of this home which features a lower den/sitting area with in-floor heat and a built in wet bar. Up above supports a loft area with glass flooring blocks for added ambiance to this multi-media room. The entirety of the original second story of this home has been renovated to host the primary bedroom and living area, complete with a 4 piece bath, integrated dressing table, and workout room. As well, there are two walk-in closet areas with an abundance of storage and “cubbies” and even a laundry chute for your convenience!!! Out back along the ally is another amazing feature of this property. A 3 bay (one is a pass-through) 25x40 garage with in-floor heating run approx 18” outside the walls, lower cellar section, dry sump, water feed from the house, and an upper mezzanine level. It isn’t difficult to imagine what you can make of a place like this! The property itself is a whopping 0.4 acres and allows for two RV or trailer parking spots on either side of the garage and more parking outside the garage doors. Outdoor lighting on both the garage and the house have been upgraded to LEDs and two power points have been run into the yard for future lighting post considerations. A new hot tub has been installed outside along the turret where the in-floor heat has been run approx 18” outside the walls to keep your path clear and warm in the winter months. There are so many amazing details and features here that it simply cannot be entirely detailed in this description.
Property Details
Interior
Features
Main Floor
Bedroom
11`7" x 11`11"Bedroom
9`6" x 9`8"Kitchen
14`9" x 11`11"Dining Room
16`0" x 11`9"Exterior
Features
Parking
Garage spaces 3
Garage type -
Other parking spaces 3
Total parking spaces 6
Property History
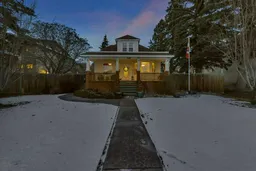 47
47
