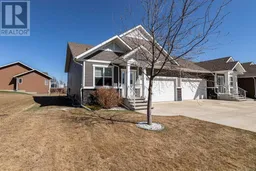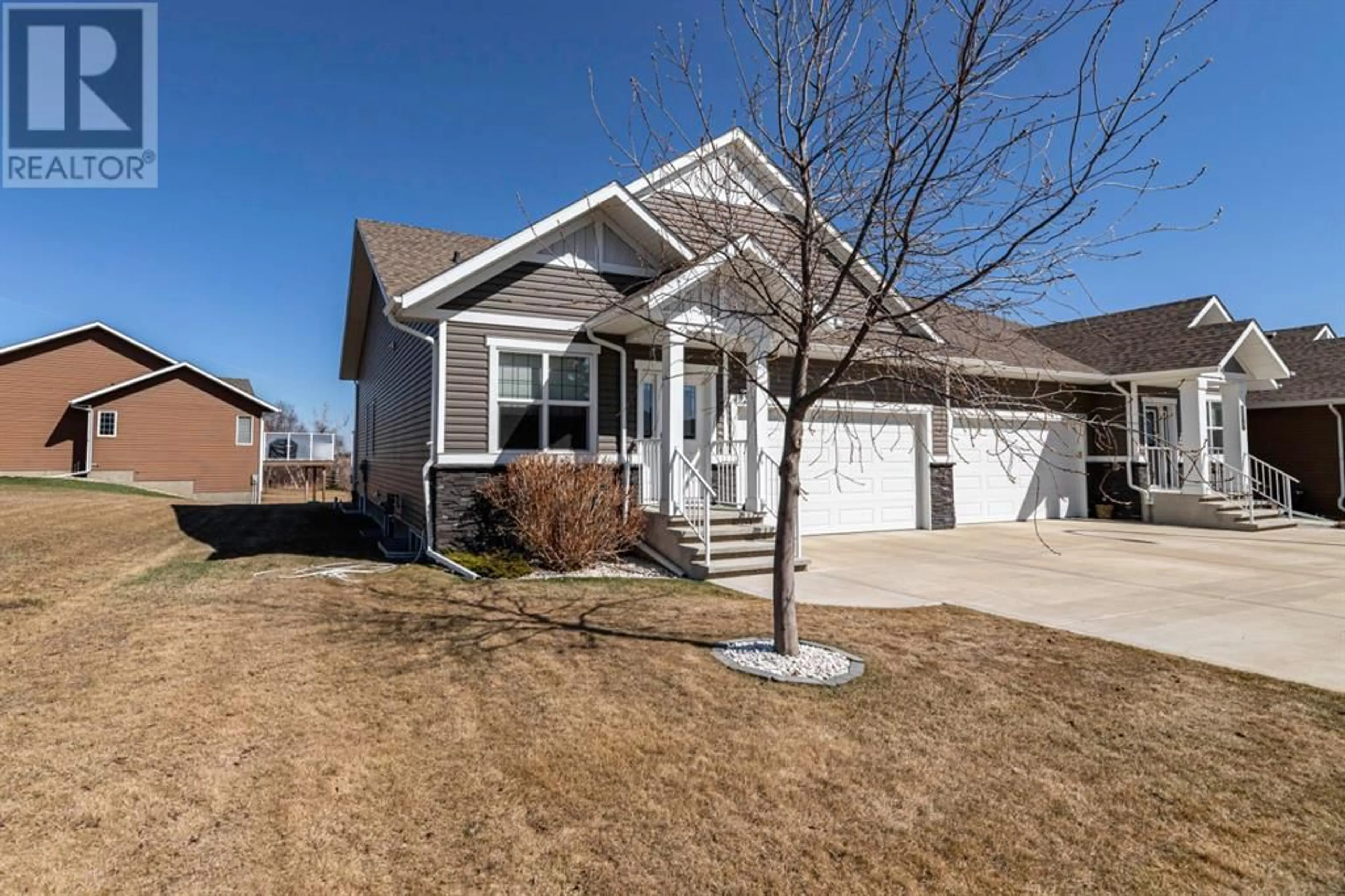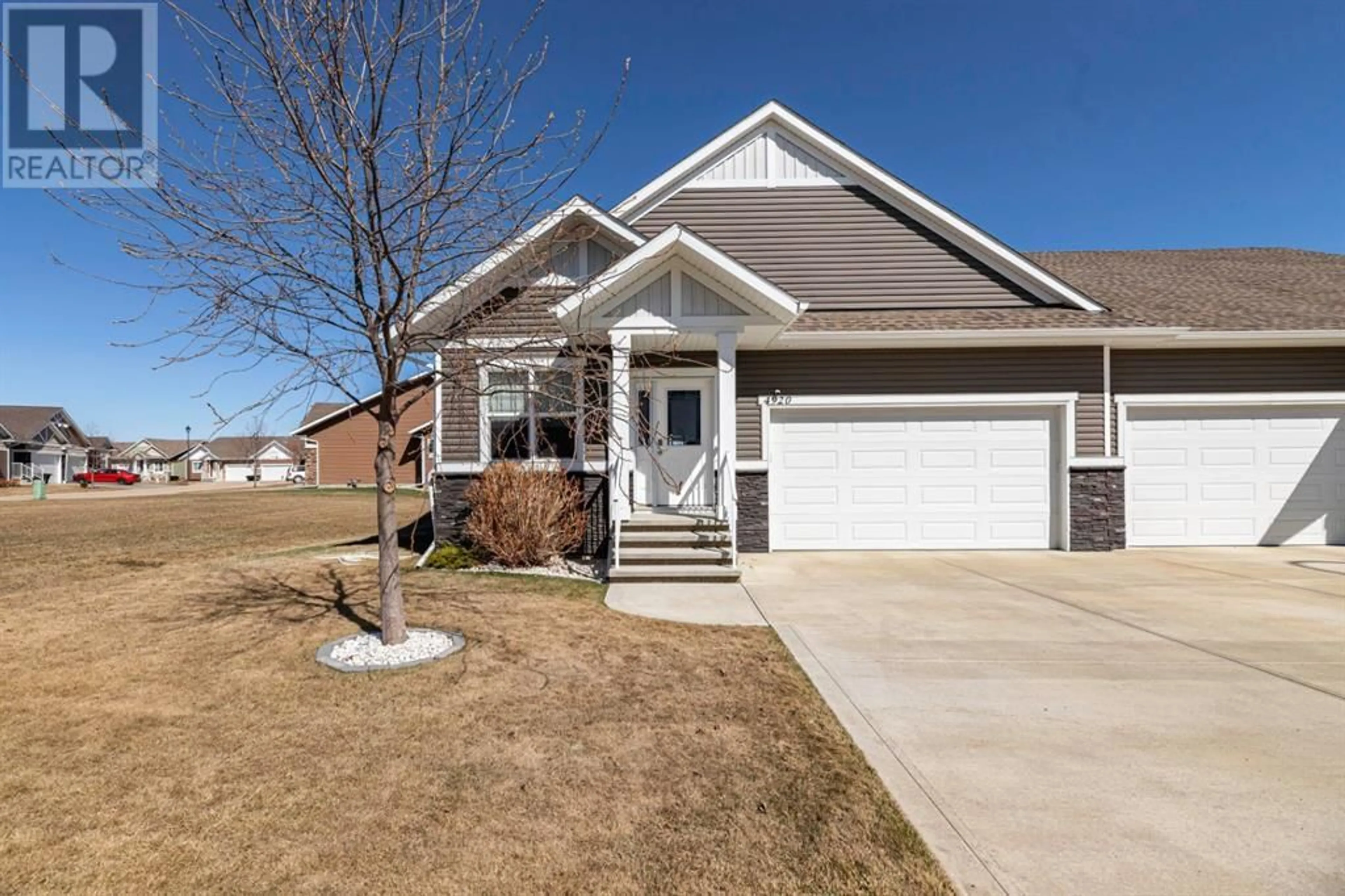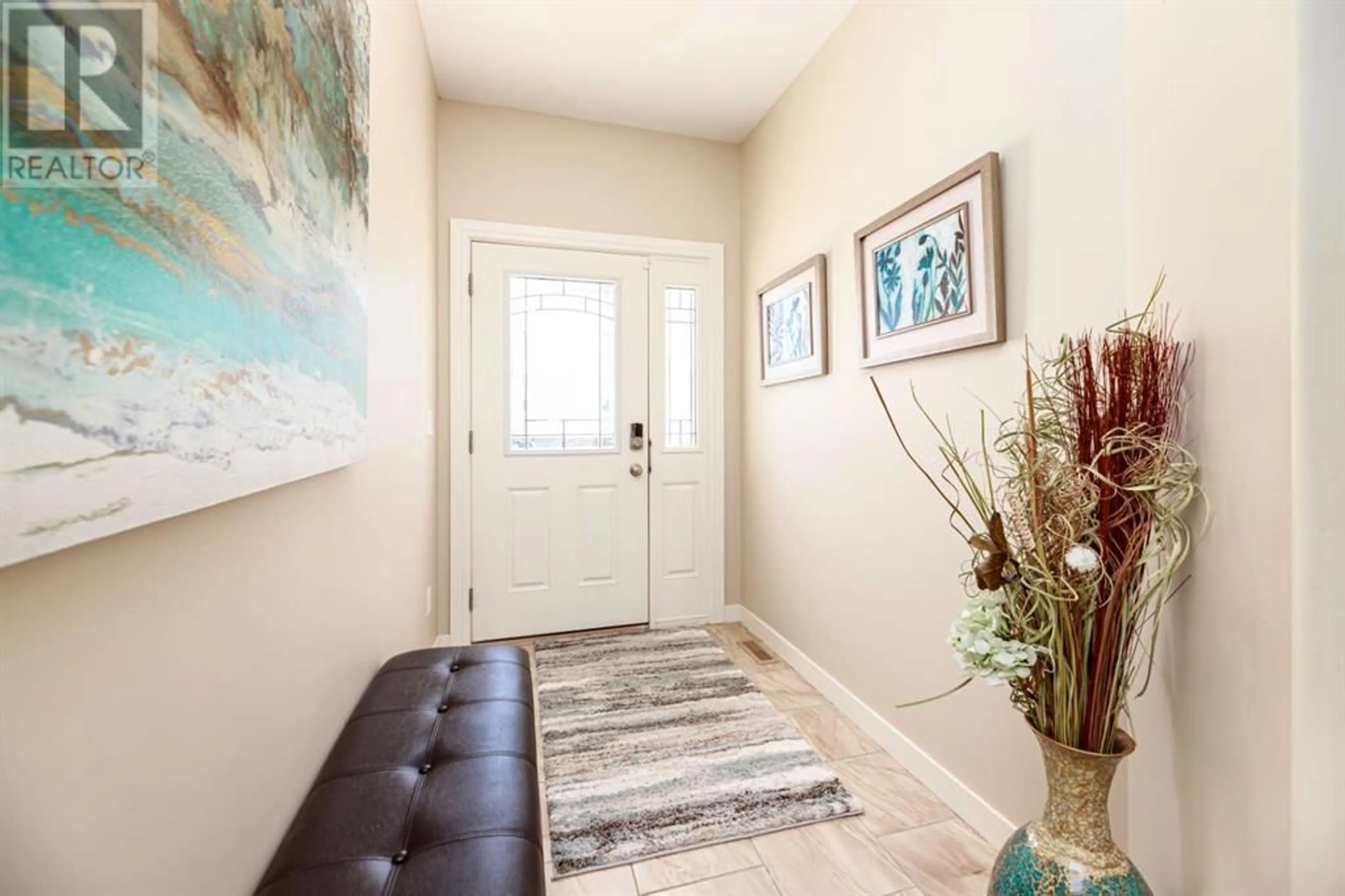4920 Beardsley Avenue, Lacombe, Alberta T4L0G4
Contact us about this property
Highlights
Estimated ValueThis is the price Wahi expects this property to sell for.
The calculation is powered by our Instant Home Value Estimate, which uses current market and property price trends to estimate your home’s value with a 90% accuracy rate.Not available
Price/Sqft$491/sqft
Days On Market26 days
Est. Mortgage$2,705/mth
Maintenance fees$151/mth
Tax Amount ()-
Description
Discover serenity and luxury in this stunning home with high ceilings and abundance of windows to enjoy the unparalleled view to the West of those Alberta sunsets year round. Experience the epitome of modern living with this meticulously designed Green built Colbray homes boasting:4 Bedrooms and 3 Full Baths allowing you to live in comfort and style. The Maple Engineered Hardwood Flooring adds warmth and elegance to every step you take. The kitchen with granite Countertops, under cabinet lighting, full stainless steel appliance package, breakfast bar c/w 2 stools will elevate your culinary experience in a kitchen that exudes sophistication. Enjoy pure,refreshing water throughout your home from the reverse osmosis and water softener unit. One of your favourite places to be year round will be the living room with a fireplace to sit and enjoy while watching your tv programs. There is a garden door leading out to the 36 x 12 deck where you can bask in the sunshine or entertain you guest and family listening to the birds sing. The basement has underfloor heat throughout giving you year round comfort no matter the season. Escape the ordinary and indulge in the extraordinary at Henner's Lakeside Villas. Your dream lifestyle starts here, no more shovelling snow, no more having to maintain the lawn. Just sit back and relax. Seamlessly blend relaxation and entertainment in your inviting living space. (id:39198)
Property Details
Interior
Features
Basement Floor
4pc Bathroom
.00 ft x .00 ftBedroom
13.08 ft x 12.33 ftBedroom
9.25 ft x 11.17 ftFamily room
20.50 ft x 15.33 ftExterior
Features
Parking
Garage spaces 2
Garage type Attached Garage
Other parking spaces 0
Total parking spaces 2
Condo Details
Inclusions
Property History
 34
34




