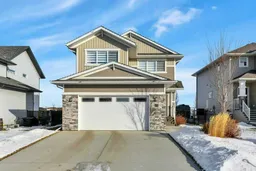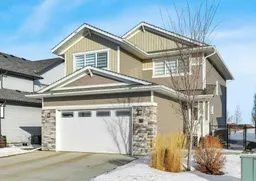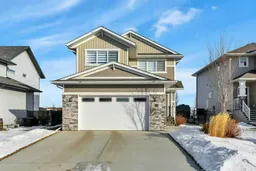FORMER SHOWHOME IN TRINITY CROSSING BACKING ONTO GREEN SPACE! This well maintained four bedroom, four bathroom home has been planned with thought and care with all the details to be move in ready. Step into the spacious front entrance that leads into the open main floor living area which offers large windows, a neutral color palette and vinyl plank flooring throughout. The bright kitchen is a classic design timeless white ceiling height soft close cabinetry, stainless appliances, quartz countertops, corner pantry, and a center island overlooking the living and dining space. The living and dining area is bright and has sliding garden doors to the rear yard. Two piece guest bathroom and mudroom complete the main level. Upstairs the primary bedroom is a great size and has a stunning spa like en-suite bathroom with walk in closet. There are two more bedrooms, a four piece bathroom, laundry and a comfortable bonus room great for cozy family time. Downstairs the developed basement offers a large family room, fourth bedroom, four piece bathroom, storage and utility room. Outside you'll love spending time in the fully fenced and landscaped yard which overlooks a quiet green belt. With gas on the deck for the BBQ, concrete sidewalk, concrete curbing and a storage shed this yard is ready for you to just kick back and enjoy. The finished heated garage has room for two vehicles along with additional storage with the convenient Canadian Closet adjustable shelving unit. Other extras include quartz counter tops throughout, zebra blinds, central AC and central vac. Located in a quiet cul-de-sac with excellent neighbors this house is the perfect place to call home!
Inclusions: Central Air Conditioner,Dishwasher,Electric Stove,Microwave Hood Fan,Refrigerator
 49
49




