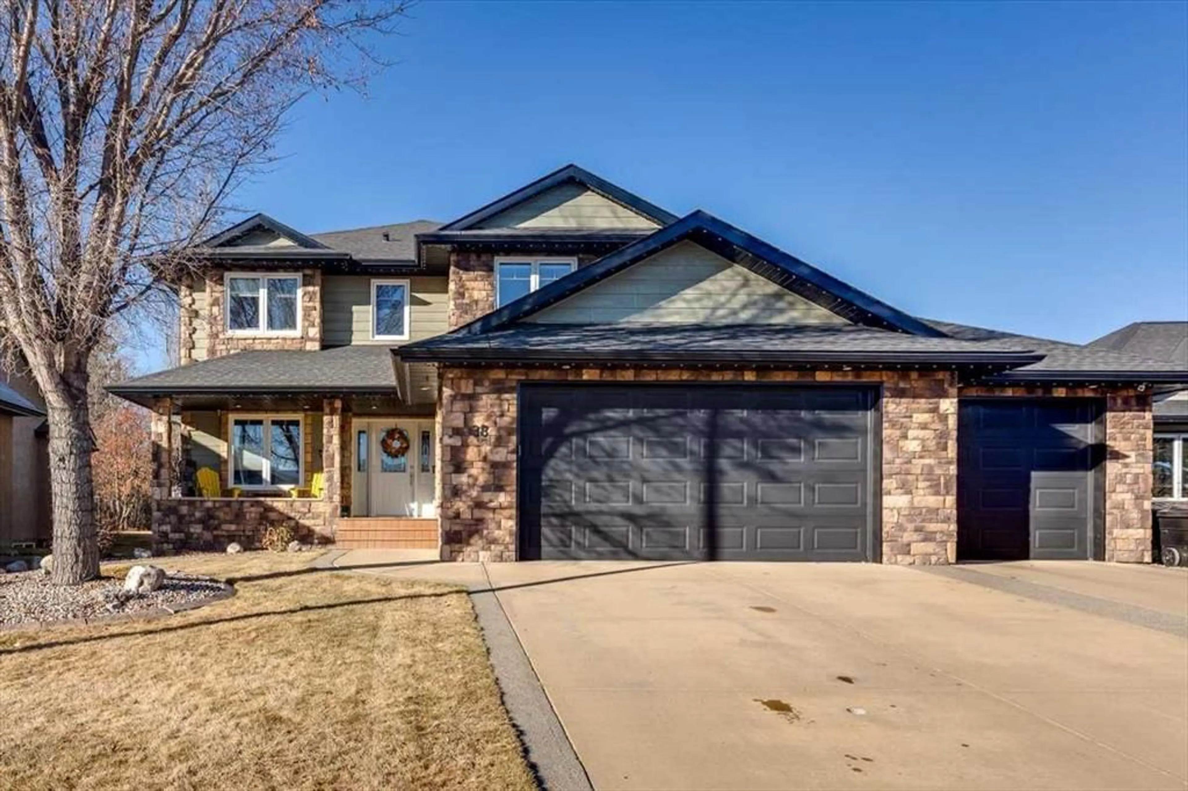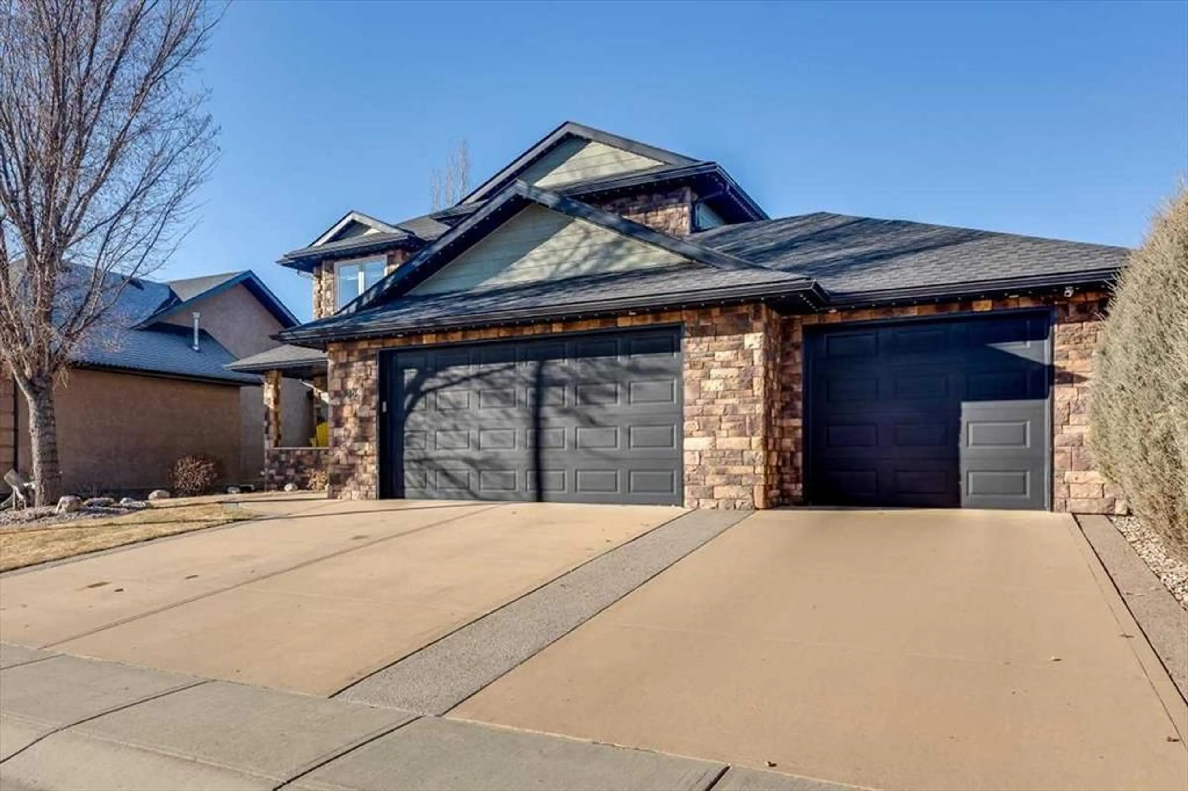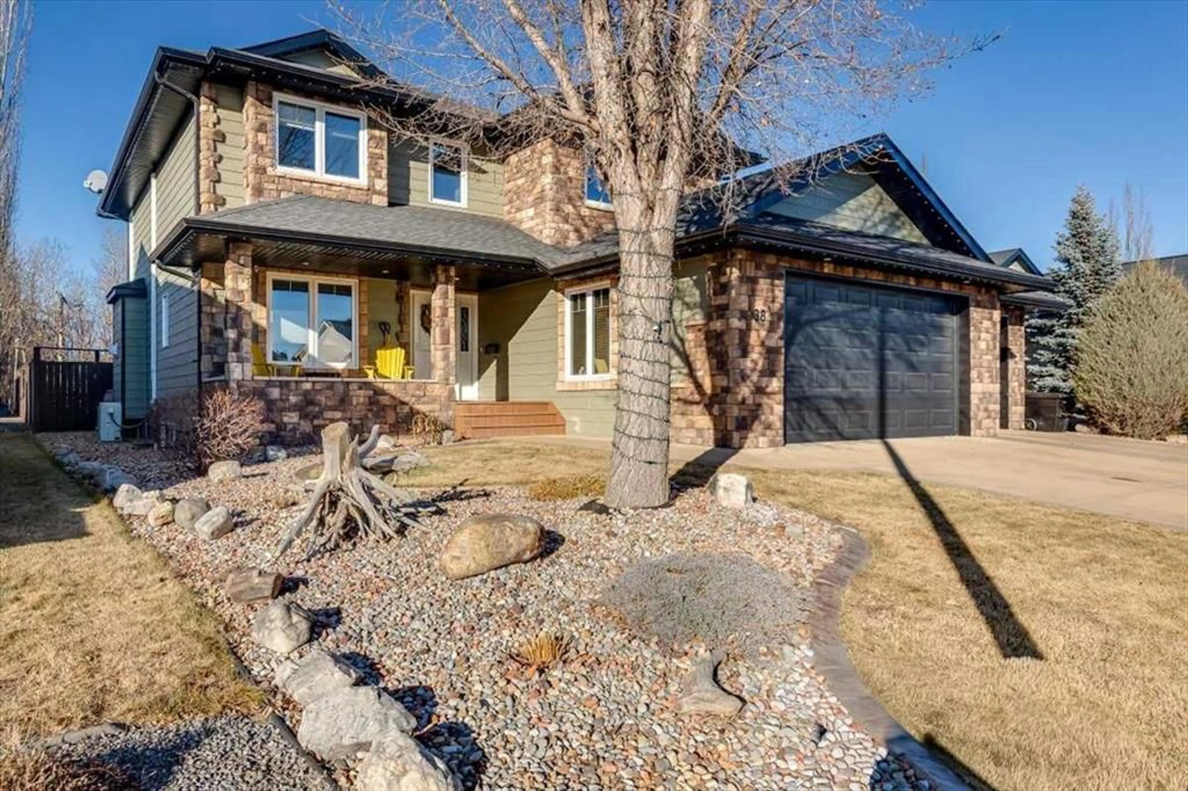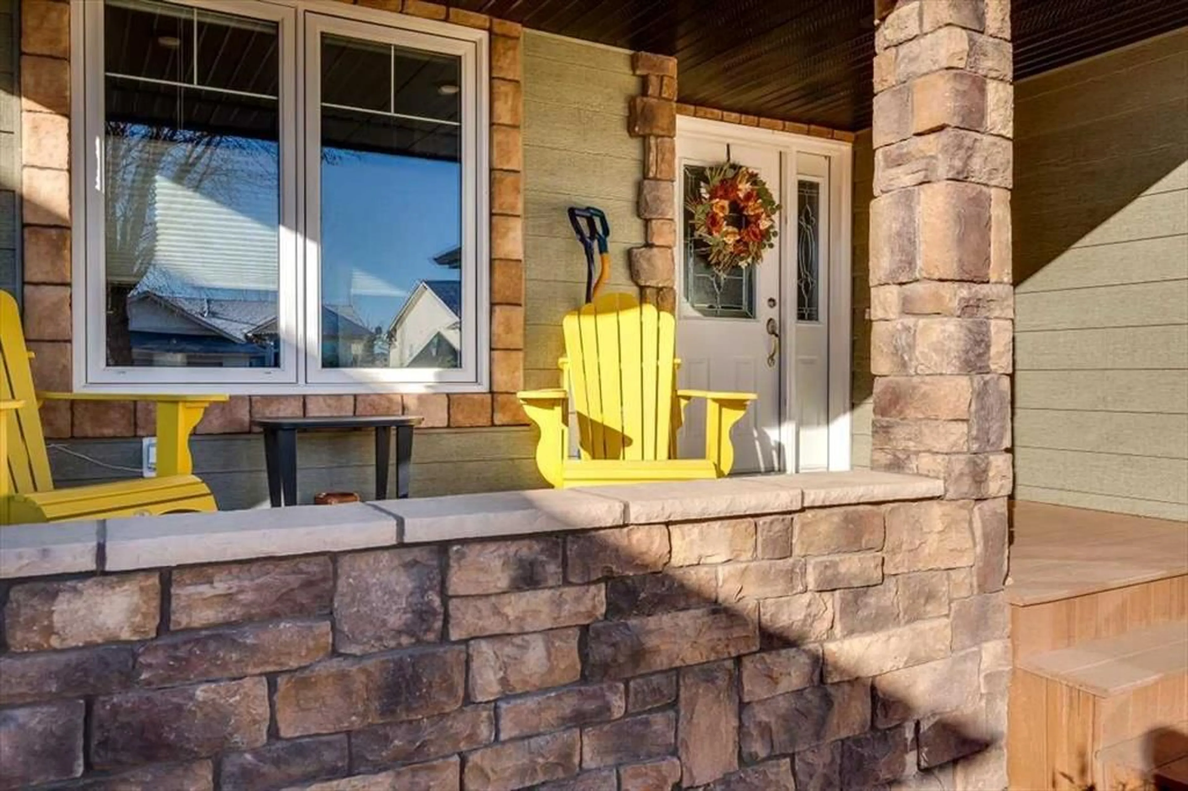38 Estella Cres, Lacombe, Alberta T4L 2M3
Contact us about this property
Highlights
Estimated valueThis is the price Wahi expects this property to sell for.
The calculation is powered by our Instant Home Value Estimate, which uses current market and property price trends to estimate your home’s value with a 90% accuracy rate.Not available
Price/Sqft$383/sqft
Monthly cost
Open Calculator
Description
Beautifully finished 2 Storey home, tucked away in a peaceful community, with a Triple Attached Garage, and backing on to the picturesque walking trails of Elizabeth Park. Upon entry, you are greeted by a tiled foyer, nicely appointed Den/Office that comes with a sink, and gorgeous built in cabinetry. Further on in, you will be immediately drawn to the flood of natural light throughout the 2 Storey living room, vaulted ceiling, accented by the stone finishing on the fireplace from floor to ceiling. Plenty of high end finishes in the kitchen, including quartz countertops, soft-close drawers, full tile backsplashes, large kitchen island, and walk-through pantry with a prep sink. The dining room is surrounded by more windows, and provides access to the huge deck, partially covered, with Gas hookup for the BBQ. The back yard also includes a garden shed with siding and finishes that match the house, along with a concrete path & pad for the firepit area. The main floor also includes a 2 piece bathroom, and of course access to the heated Triple Attached Garage, which also has a separate entrance into the back yard. Upstairs features an area overlooking the living room, convenient laundry room next to the bedrooms, a 5 piece main bathroom with dual sinks, along with 3 bedrooms. The primary bedroom is an oasis, with a couple of windows overlooking the living room, and 5 piece ensuite that features a pedestal tub with tile surround, dual sinks, nicely tiled shower, and walk in closet. Downstairs features a recreation area set up for pure entertainment, with full wet bar, a feature nook, the fourth bedroom currently set up as a gym, and a 3 piece bathroom with steam shower! Additional features include LED lighting throughout, efficient in-floor heating serviced by a boiler system, oversized H/W tank, and water softening equipment. Recent upgrades include newly installed A/C, the in-floor heating system has been flushed and new glycol installed, and the cushion tanks, PSV's and zone valves have been replaced. Washer & Dryer, and the induction stove top in the kitchen were replaced about 2 years ago.
Property Details
Interior
Features
Main Floor
Dining Room
10`11" x 9`1"Foyer
7`7" x 8`1"2pc Bathroom
2`10" x 7`0"Kitchen
15`8" x 15`4"Exterior
Features
Parking
Garage spaces 3
Garage type -
Other parking spaces 3
Total parking spaces 6
Property History
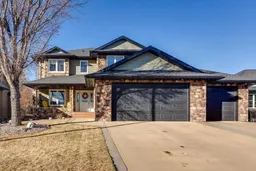 50
50
