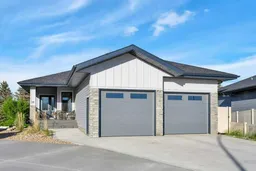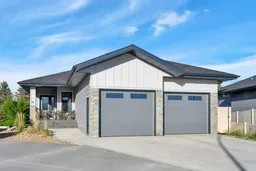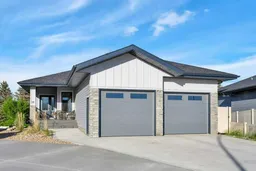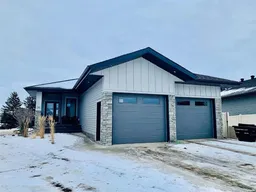EXECUTIVE WALKOUT BUNGALOW IN LACOMBE WITH A NEW SUNROOM! This beautiful four bedroom three bathroom home offers 2710 square feet of developed living space with contemporary finishes & upgrades throughout. The quality craftsmanship is noticed the moment you walk through the front door. The open concept main floor features tall ceilings & gorgeous vinyl plank floors throughout. Bright and clean white kitchen has full custom cabinetry, quartz counters with center island, stainless steel appliances and convenient corner pantry. The adjacent dining area has room for a large table which is perfect for entertaining. The living room features a striking fireplace with floor-to-ceiling stonework & a wooden mantel with large picture windows. Head out the garden door off the dining area which leads to the newly constructed 10' x 24' three season sunroom, the perfect spot for enjoying your morning coffee. The primary bedroom is your own personal retreat with a spa-like five piece ensuite featuring dual vanities, separate tile shower, deep soaker tub, & walk-in closet with built-in shelving. A second bedroom (no closet), two piece powder room & huge laundry/mud room leading out to the garage complete the main level. The lower level is fully finished with two large bedrooms, plenty of storage, four piece bathroom, family room and a fabulous recreational room. Walk out into the landscaped and fenced north east facing yard and enjoy the close convenience of the walking trails to Cranna Lake. Oversized heated 34' deep x 24' wide garage offers two floor drains and an overhead gas heater. Other extras include central AC, operational in-floor heat, soft close drawers on all cabinetry and much more. A beautiful home with all the curb appeal in a quiet cul-de-sac makes this the perfect place to call home.
Inclusions: Dishwasher,Electric Stove,Microwave Hood Fan,Refrigerator,Washer/Dryer
 50
50





