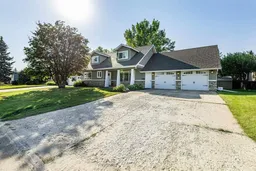Welcome to this timeless Cape Cod style home offering the perfect blend of charm, function, and location. With 4 bedrooms and 2 full baths, this property backs directly onto the 14th hole of the Lacombe Golf & Country Club, providing serene views and an unbeatable setting for golf enthusiasts and nature lovers alike. Not just a summer retreat, the course also transforms into a cross-country skiing haven in the winter, making this home a true year-round lifestyle property.
Inside, the galley-style kitchen is designed with efficiency and elegance in mind, featuring a large farmhouse sink, excellent storage, and ample workspace—ideal for home cooks and busy families. The dining room, anchored by a cozy gas fireplace, sets the stage for warm gatherings. From here, patio doors open onto a low-maintenance composite deck, where you can enjoy outdoor living while overlooking the expansive backyard and stunning golf course vistas.
The main floor offers a bright living room, a generous bedroom, and a full 4-piece bath—perfect for guests or main-floor living. Upstairs, you’ll find two spacious bedrooms and another full bathroom, while the finished basement provides even more flexibility with a fourth bedroom, a comfortable family room, a versatile bonus room, and abundant storage.
An attached heated double garage completes this exceptional home, offering both practicality and comfort year-round.
Whether you’re sipping your morning coffee on the deck, enjoying family dinners by the fire, or strolling out for a quick round of golf, 33 Fairway Drive delivers the lifestyle you’ve been waiting for.
Don’t miss the chance to call this classic home yours!
Inclusions: Dishwasher,Microwave,Range Hood,Refrigerator,Stove(s),Washer/Dryer
 39
39


