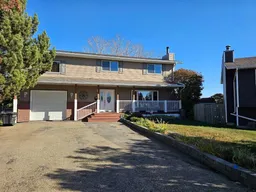5 bedroom, 2 storey home with attached garage on .34 acre lot in the city! This beautiful unique home is located in a cul-de sac backing onto a treed area. Massive kitchen with plenty of cupboard space, 2 different sitting areas off the counter, pantry, stainless steel appliances and built in desk area. The dining area is well lit with 2 skylights, looks into the huge backyard and is 10x20 in size. The living room has a fireplace and there is hardwood throughout the main floor. Laundry is located on the main floor in the 3 piece bathroom. Upstairs, the primary bedroom has a 6x14 balcony overlooking the backyard. There are another 4 bedrooms, yes that's tight 4! Surprisingly, they are all good sized bedrooms and to finish off the upstairs is a 4 piece bathroom. Downstairs, is a large family area for entertaining plus there is a flex area that could serve multiple different purposes. The back deck is composite, leading into a fire pit area, and just off a glass enclosure for the hot tub. There is one huge shed plus 2 others, a raspberry patch and box gardening on the side of the house. As you can see the RV is parked in the backyard as well. Brand new stove(2025), washer and dryer(2024), furnace replaced in 2018 and the singles were done in 2024. This home has been really cared for and is unique in design, coming off the farm this could be your stepping stone as the yard offers that country feeling. An acreage with this well looked after home would cost you plenty and could be the compromise that you are looking for.
Inclusions: Dishwasher,Dryer,Garage Control(s),Refrigerator,Stove(s),Washer,Window Coverings
 31
31


