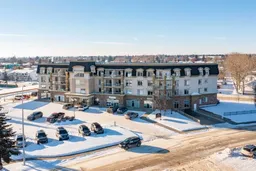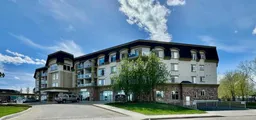Sold 344 days ago
4425 Heritage Way #308, Lacombe, Alberta T4L 2P4
In the same building:
-
•
•
•
•
Sold for $···,···
•
•
•
•
Contact us about this property
Highlights
Sold since
Login to viewEstimated valueThis is the price Wahi expects this property to sell for.
The calculation is powered by our Instant Home Value Estimate, which uses current market and property price trends to estimate your home’s value with a 90% accuracy rate.Login to view
Price/SqftLogin to view
Monthly cost
Open Calculator
Description
Signup or login to view
Property Details
Signup or login to view
Interior
Signup or login to view
Features
Heating: Boiler
Exterior
Signup or login to view
Features
Patio: Balcony(s)
Balcony: Balcony(s)
Parking
Garage spaces 1
Garage type -
Other parking spaces 0
Total parking spaces 1
Condo Details
Signup or login to view
Property History
Mar 21, 2025
Sold
$•••,•••
Stayed 39 days on market 22Listing by pillar 9®
22Listing by pillar 9®
 22
22Login required
Expired
Login required
Listed
$•••,•••
Stayed --172 days on market Listing by pillar 9®
Listing by pillar 9®

Property listed by RE/MAX real estate central alberta, Brokerage

Interested in this property?Get in touch to get the inside scoop.


