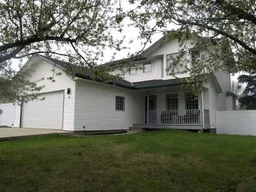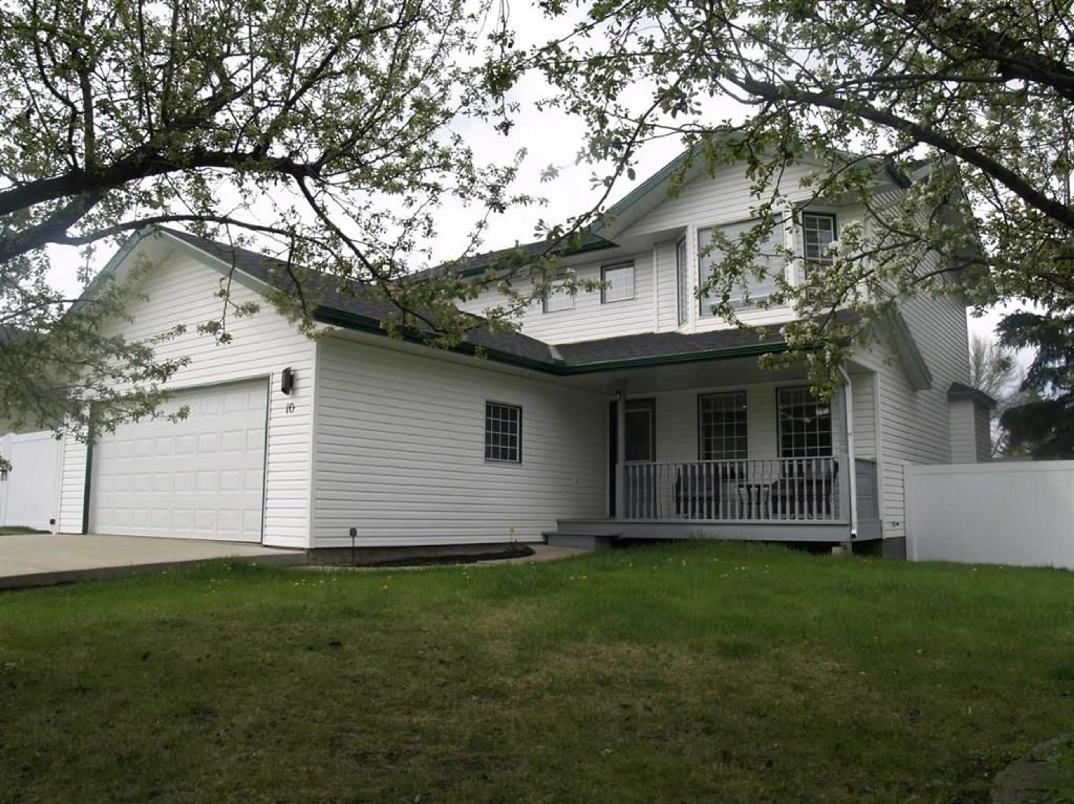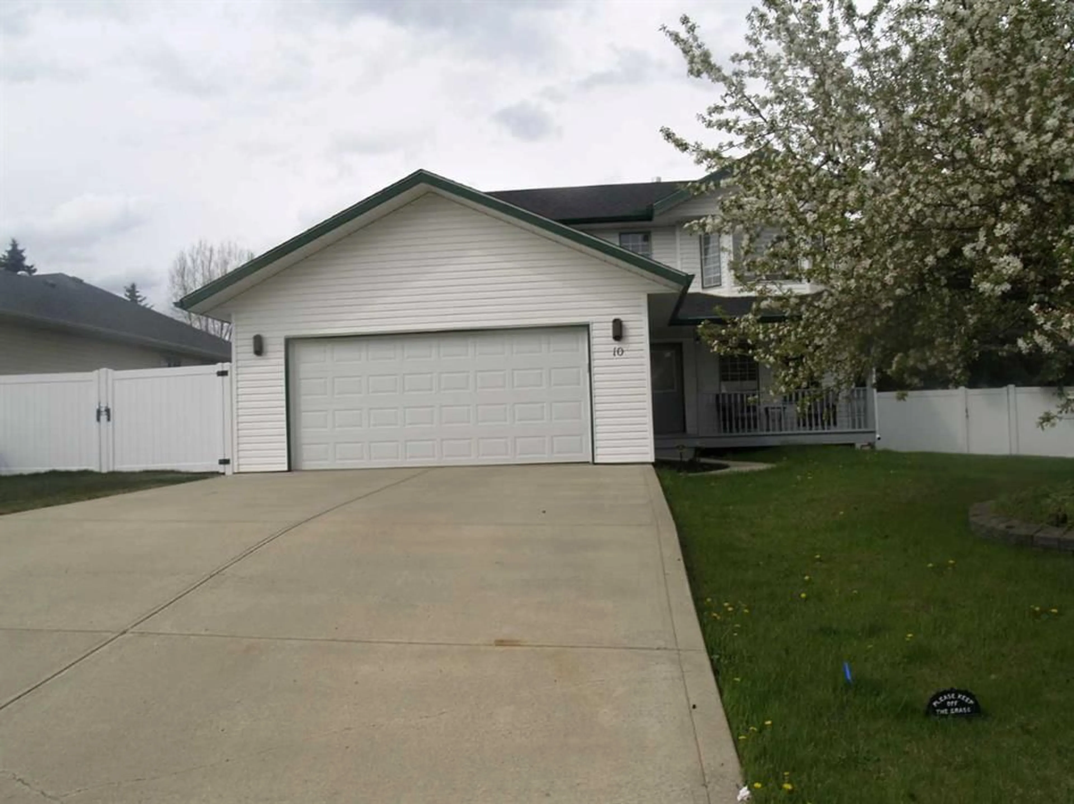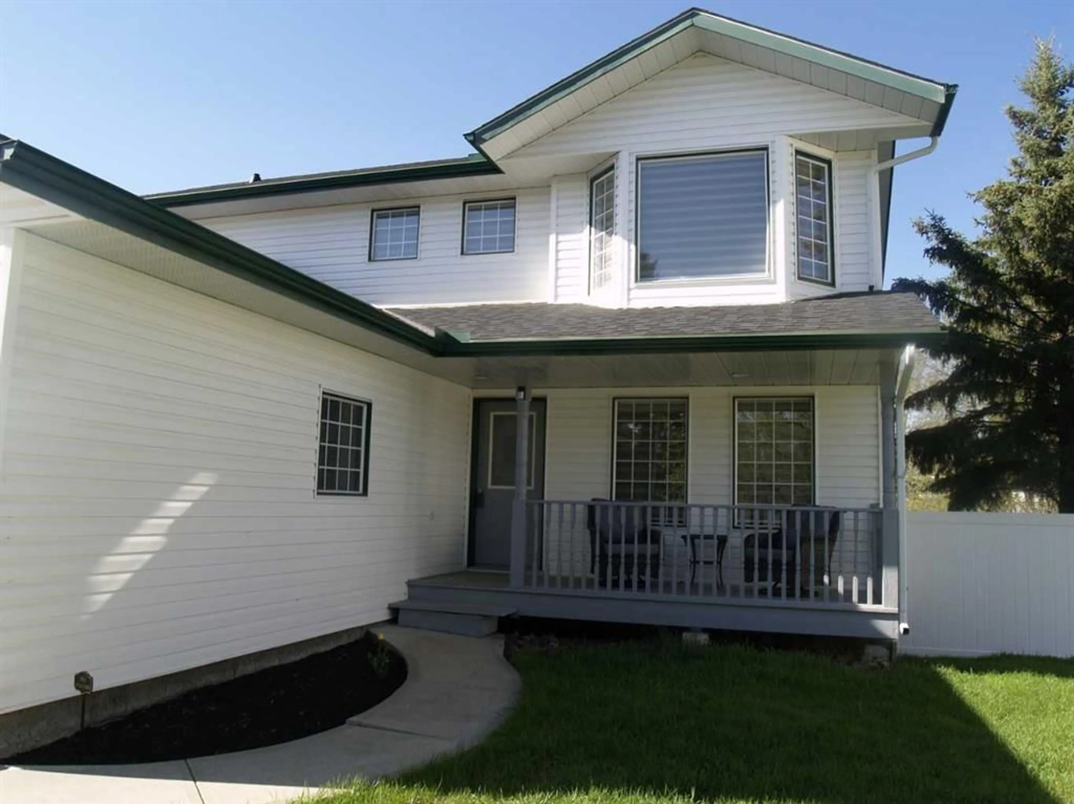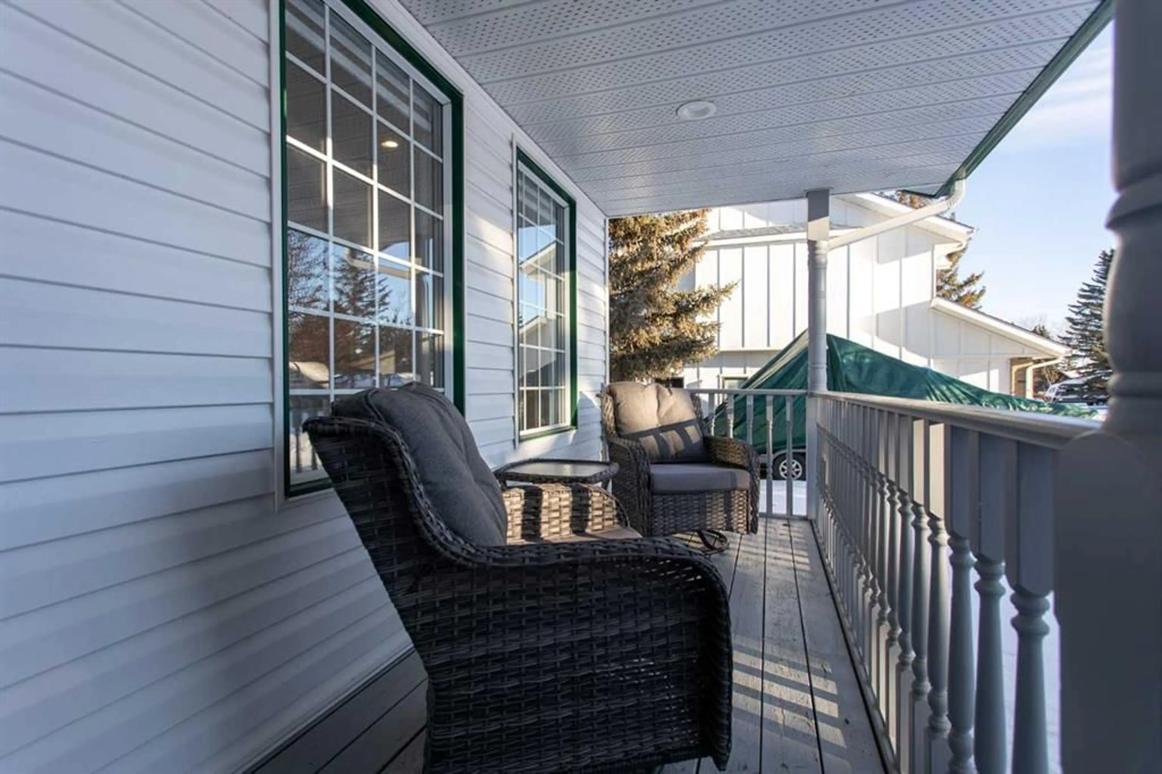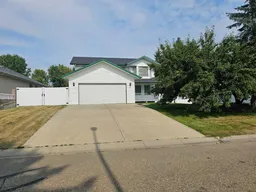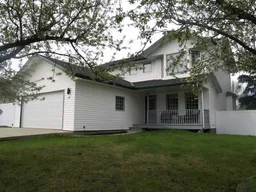10 Pickwick Lane, Lacombe, Alberta T4L 1T6
Contact us about this property
Highlights
Estimated valueThis is the price Wahi expects this property to sell for.
The calculation is powered by our Instant Home Value Estimate, which uses current market and property price trends to estimate your home’s value with a 90% accuracy rate.Not available
Price/Sqft$296/sqft
Monthly cost
Open Calculator
Description
This beautifully renovated English Estates home boasts 1,941 sq ft of living space! Upon entering, you'll be greeted in the grand foyer with curved staircase & the all new vinyl plank flooring with it's beautiful heiring bone pattern throughout the main floor. The brand new kitchen will be sure to impress with all new LG appliances, brushed nickel hardware & taps, silent close cabinets, and a gas fireplace with floor to ceiling marble surround. The true show stopper is the large island with second sink, bar seating, & additional storage. You will appreciate the custom roller blinds thoughout the house. There are three large bedrooms upstairs along with a four piece bathroom. The primary suite is like a retreat with it's south facing windows, walk-in closet, & plenty of space for a king bed. The main bathroom features a jetted tub. The basement offers a fourth bedroom, additional 3 piece bathroom, an extra large family room, and additional space that can be used as a home office. The huge back yard is completely fenced with a vinyl fence, has back alley access, large 10x10 shed, firepit area with brick patio. There is a side gate that offers options for RV storage. This home is like new with new plumbing, new electrical, new panel, new furnace, new appliances, new bathroom fixtures, new kitchen, and new textured ceiling.
Property Details
Interior
Features
Main Floor
2pc Bathroom
0`0" x 0`0"Dining Room
8`0" x 5`10"Foyer
8`9" x 9`3"Kitchen
25`2" x 14`10"Exterior
Features
Parking
Garage spaces 2
Garage type -
Other parking spaces 0
Total parking spaces 2
Property History
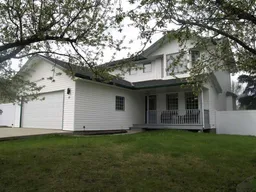 47
47