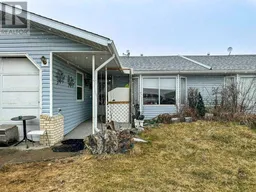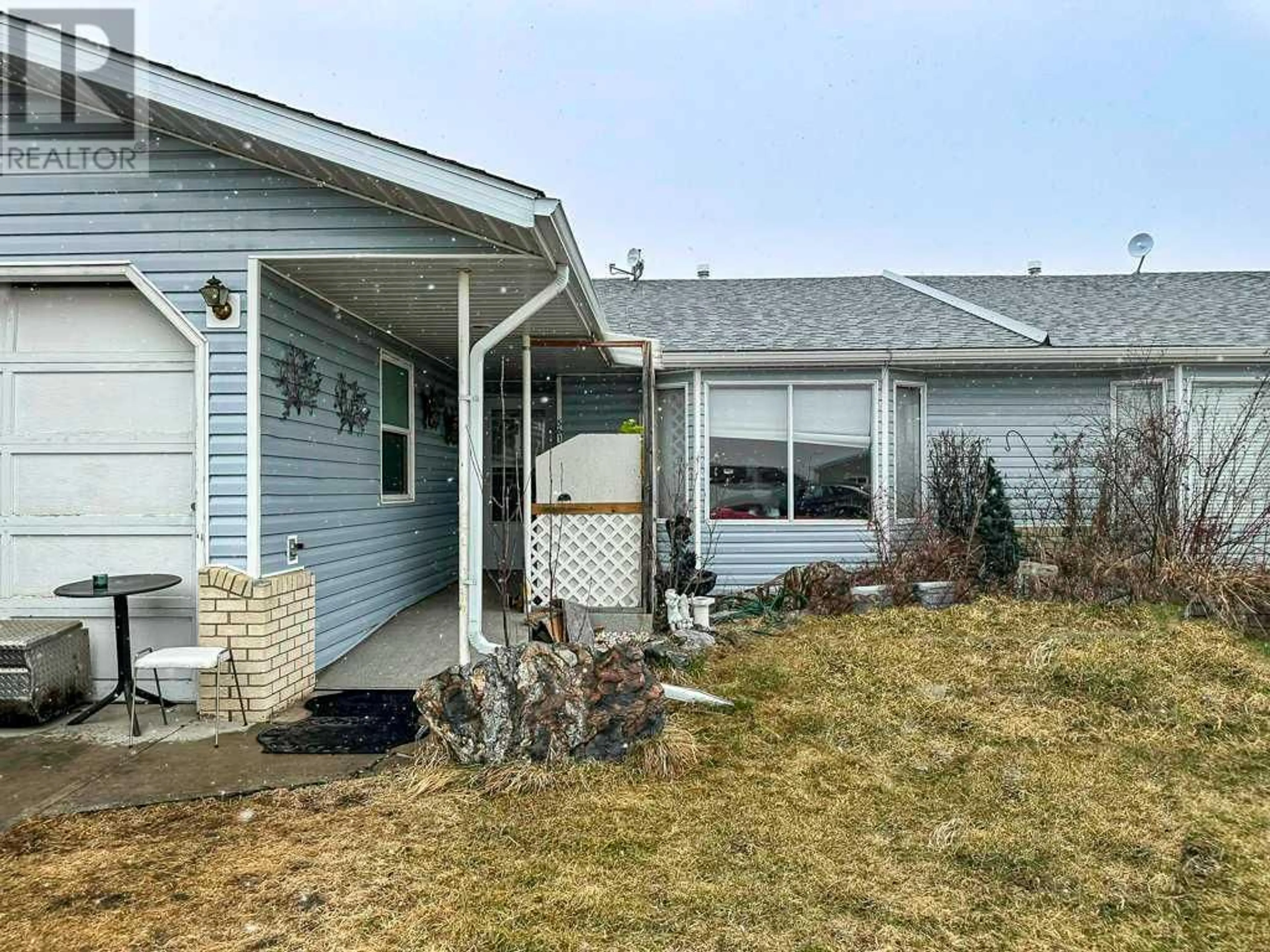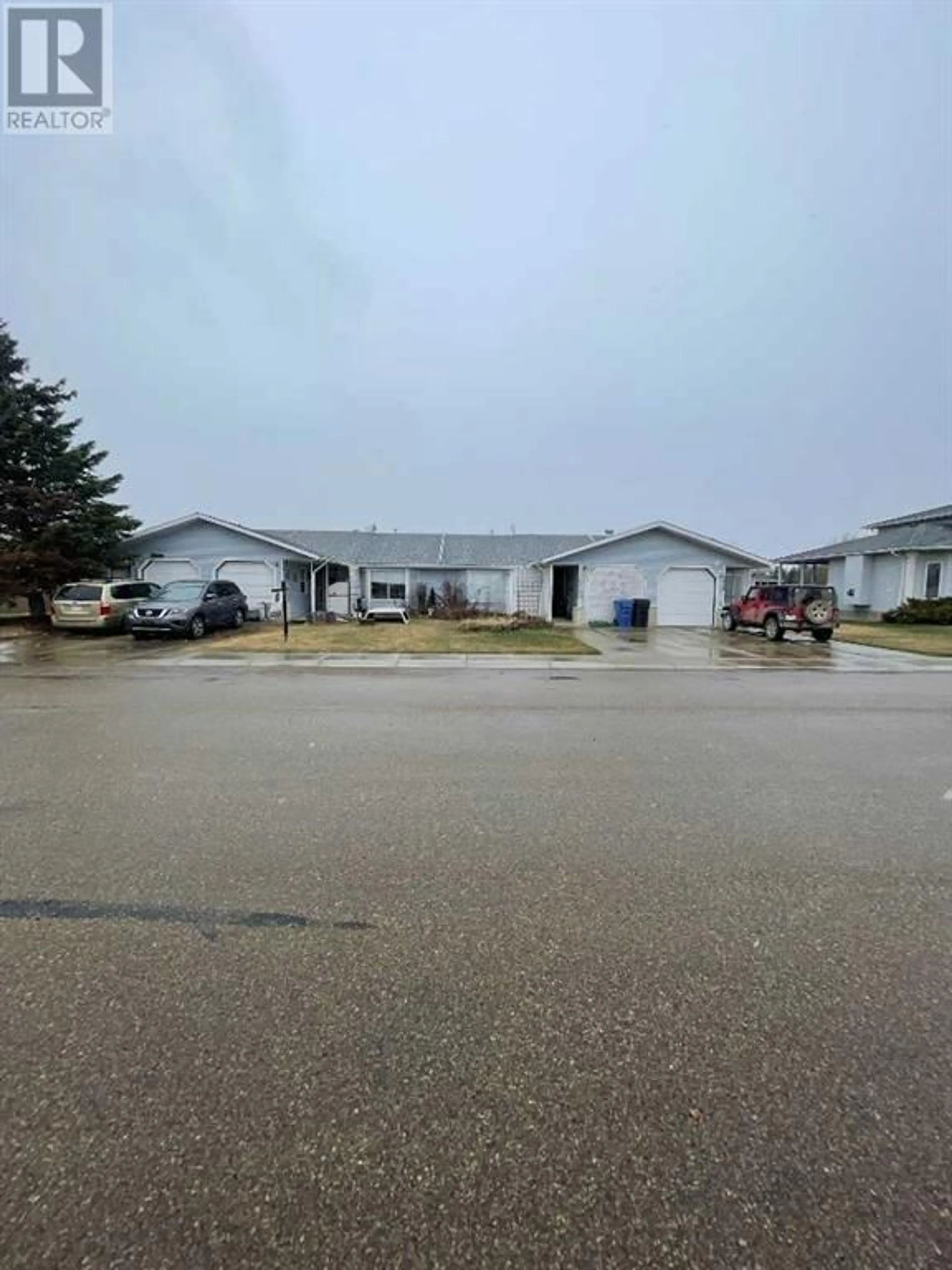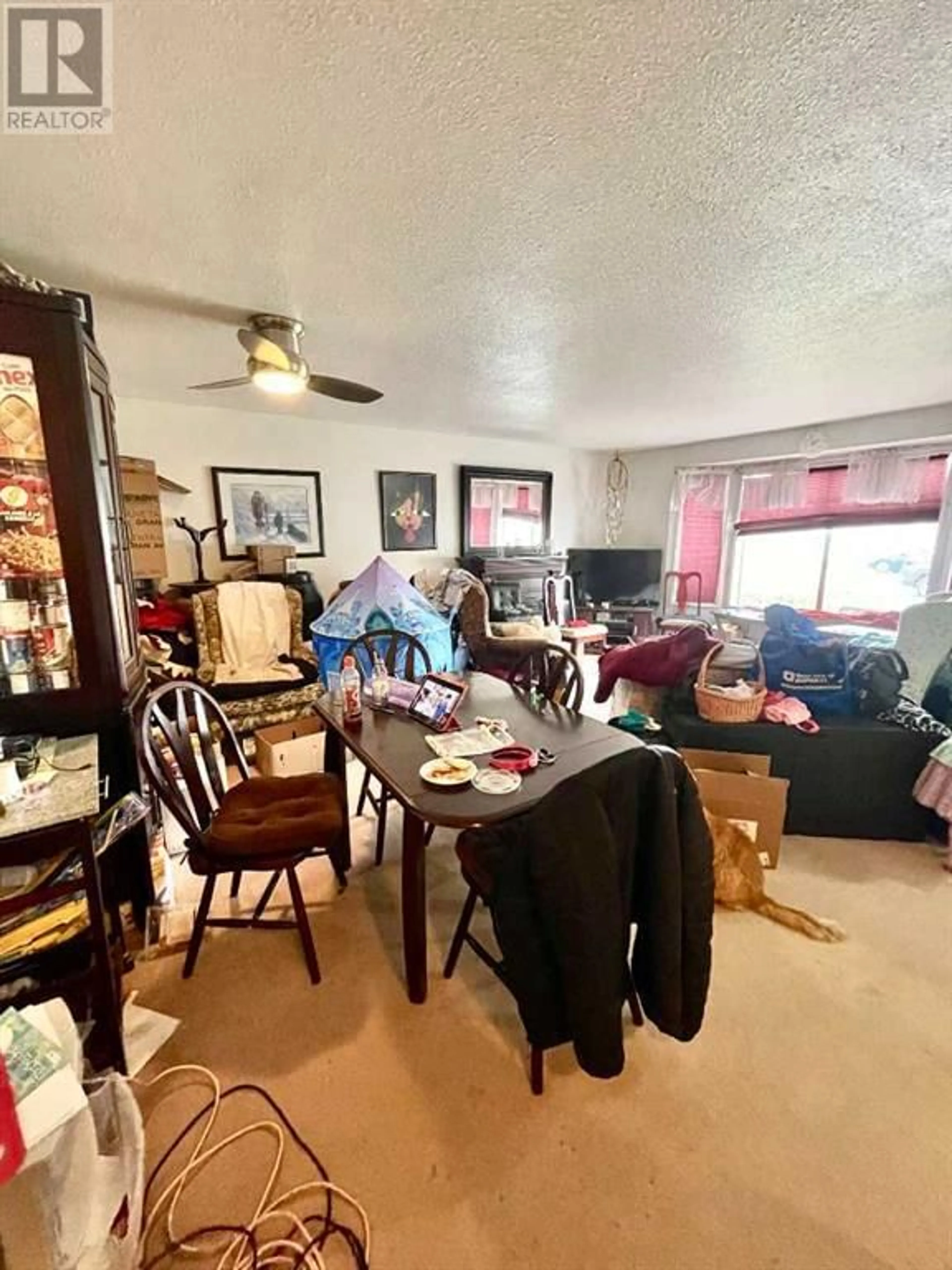5612 52 Street, Eckville, Alberta T0M0X0
Contact us about this property
Highlights
Estimated ValueThis is the price Wahi expects this property to sell for.
The calculation is powered by our Instant Home Value Estimate, which uses current market and property price trends to estimate your home’s value with a 90% accuracy rate.Not available
Price/Sqft$83/sqft
Days On Market13 days
Est. Mortgage$472/mth
Tax Amount ()-
Description
Welcome to this 2 bedroom bungalow & Benefit from the amazing easy access on poured concrete sidewalk up to a gently graded wheel chair ramp that is weather protected with constructed covering. Enter to a open living & Dinning room with large bay windows. There is Plenty of storage in this unit. The front garage has been converted into a room, but still has a garage door if you decide to convert it back to a garage. Sliding patio doors off the second bedroom lead you to a west facing back deck. There is a concrete crawl space that you can use for storing seasonal supplies. Quiet, friendly location in the town of Eckville, With access to High Way 11 which is being twinned & you will be able to get everywhere even faster and safer. (id:39198)
Property Details
Interior
Features
Main level Floor
4pc Bathroom
11.25 ft x 5.08 ftBedroom
14.25 ft x 13.58 ftKitchen
11.58 ft x 9.00 ftLaundry room
9.08 ft x 5.92 ftExterior
Parking
Garage spaces 1
Garage type -
Other parking spaces 0
Total parking spaces 1
Property History
 11
11




