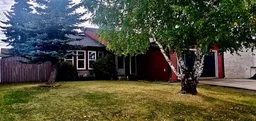Welcome to this beautifully maintained bungalow, thoughtfully updated over the years to offer comfort, functionality, and style. Step into a generous living room featuring a cozy wood-burning fireplace—perfect for relaxing evenings. The floor plan flow leads seamlessly into the kitchen and dining area, where garden doors open to a ground-level patio, ideal for outdoor entertaining. Down the hall, you'll find three well-sized bedrooms, including a primary suite with a convenient pocket door to the main bath. The hallway is extra wide, designed with accessibility in mind. The fully finished basement expands your living space with a large family room, an additional spacious bedroom, a full bathroom, and a combined furnace/laundry room. Outside, enjoy a fenced backyard surrounded by mature trees that provide privacy and a peaceful atmosphere. The attached double garage is fully finished with workbenches and shelving, offering ample storage and workspace. A wide driveway accommodates extra parking with ease. Recent upgrades include new siding, shingles, most upstairs windows, select flooring, a modernized upstairs bathroom, updated fixtures, a newer hot water tank, and furnace—ensuring peace of mind and long-term value. This may be your chance to own this versatile and welcoming home. Elementary & High School as well as the arena are all within walking distance. Eckville is centrally located and a friendly community to live in.
Inclusions: Dishwasher,Microwave,Refrigerator,Stove(s),Washer/Dryer
 42
42


