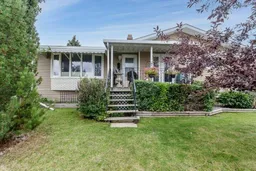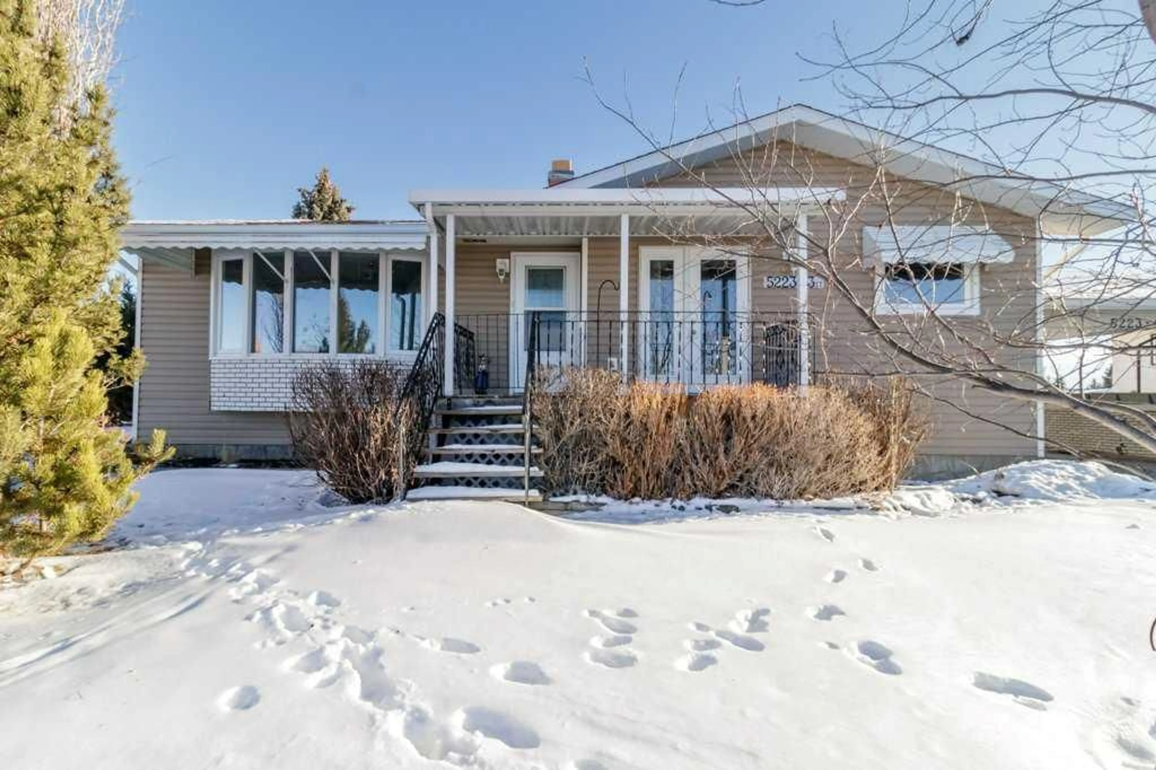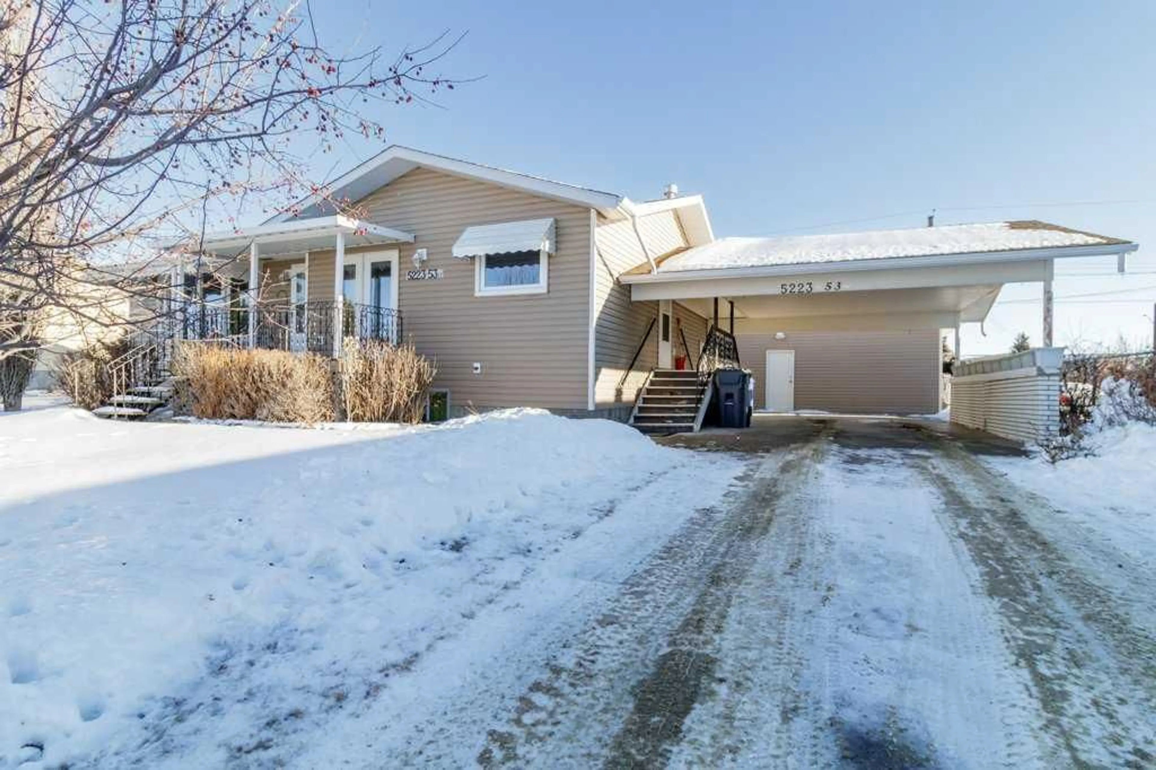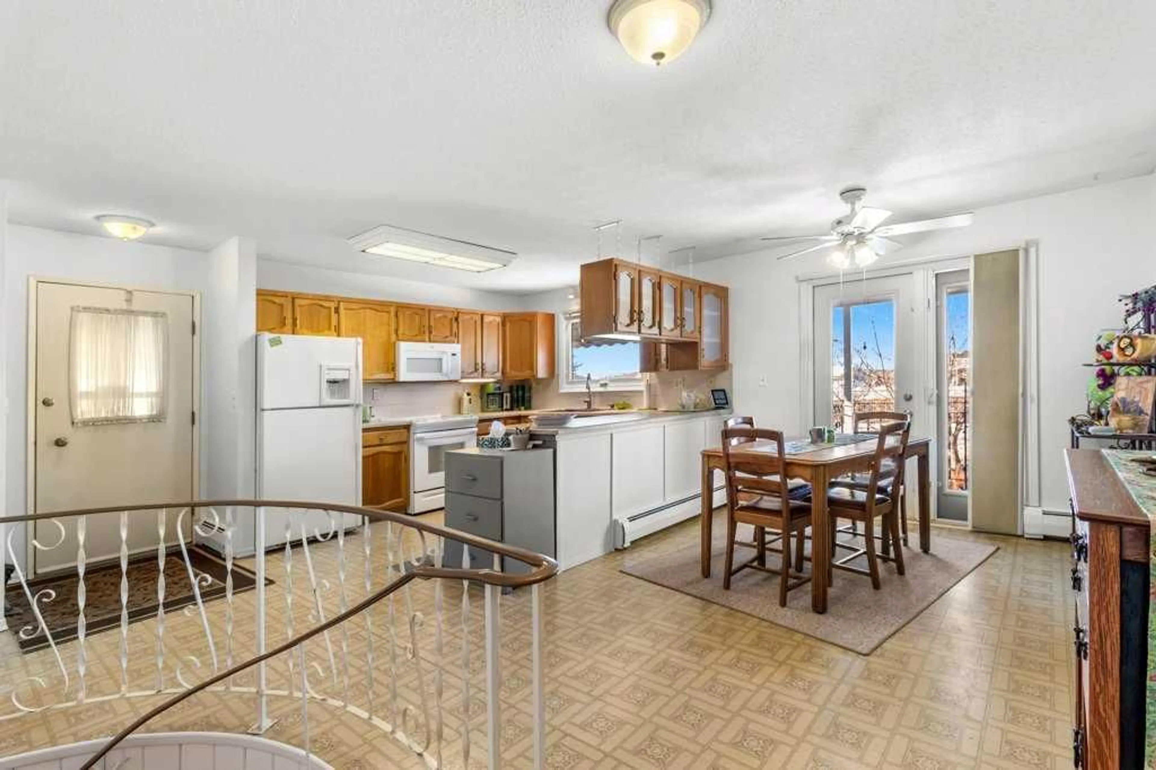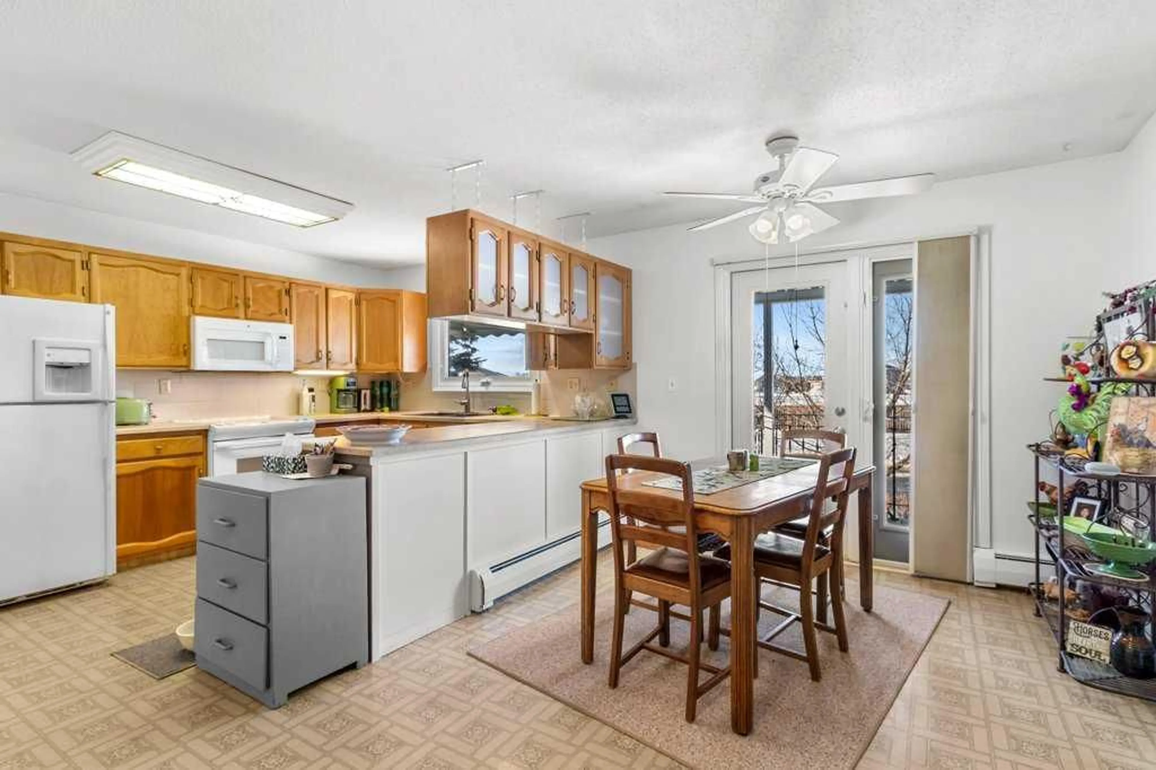5223 53 St, Eckville, Alberta T0M 0X0
Contact us about this property
Highlights
Estimated valueThis is the price Wahi expects this property to sell for.
The calculation is powered by our Instant Home Value Estimate, which uses current market and property price trends to estimate your home’s value with a 90% accuracy rate.Not available
Price/Sqft$260/sqft
Monthly cost
Open Calculator
Description
Welcome to this bright, freshly painted bungalow nestled in the quiet and welcoming town of Eckville, where comfort, functionality, and small-town charm come together. A west-facing front entrance and deck create an inviting first impression, while a large bay window floods the living room with natural light. A wood-burning fireplace adds warmth and character, making the space especially cozy during the winter months. On the east side of the home, an 8' x 14' pressure-treated deck overlooks the backyard—an ideal spot for morning coffee or relaxed evening gatherings. The property offers excellent parking and storage options with a paved front driveway and carport, plus rear alley access to a double garage complete with an 8' overhead door. Inside, the main floor features a bright kitchen, two bedrooms including one with a convenient two-piece ensuite, a four-piece bathroom, and main-floor laundry for added ease. Recent upgrades include shingles less than 10 years old, windows replaced approximately 10 years ago, an upgraded electrical panel, and a hot water tank installed in 2021. The fully developed lower level provides additional living space with a large family room, a third bedroom, a half bathroom, and generous storage. A spiral staircase connects both levels, and a separate exterior entrance from the carport offers added flexibility and privacy. Additional features include hot water heating, a water softener, a built-in vacuum system, and a mature, beautifully treed yard that provides shade and privacy. This well-maintained home is move-in ready and perfectly suited for comfortable living in a friendly, community-oriented setting.
Property Details
Interior
Features
Main Floor
3pc Ensuite bath
4pc Bathroom
Bedroom
11`3" x 13`3"Dining Room
14`5" x 9`5"Exterior
Features
Parking
Garage spaces 2
Garage type -
Other parking spaces 1
Total parking spaces 3
Property History
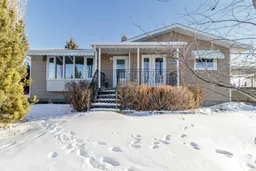 33
33