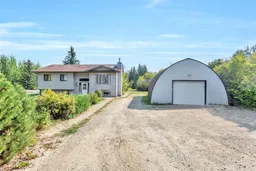Welcome to the quiet community of Eckville! This beautifully updated bi-level home sits on nearly 1 acre, backing onto the scenic Medicine River with no neighbours behind. The open-concept main floor features a fully renovated kitchen with quartz countertops, stainless steel appliances, and a convenient built-in coffee bar. The adjoining dining area has patio doors leading to the back deck overlooking the massive backyard. The bright living room is highlighted by a wood-burning fireplace with a charming rock surround and mantle and a large bay window that fills the space with natural light. You'll find 3 bedrooms on the main level, including the primary with a 3-piece ensuite and private deck access. The main 4-piece bathroom has been fully updated with custom tile work. Downstairs offers a finished basement complete with a large rec room, second wood-burning fireplace, wet bar, 2 additional bedrooms, and a flex room currently set up as a home-based salon—easily convertible to another bedroom, craft room, home gym or whatever your family needs. A third full bathroom and the laundry/mechanical room completes the basement. Home is heated with a well-maintained hot water boiler system. Outside, the 28’x32’ quonset-style garage provides plenty of space for vehicles, storage, or a workshop, featuring power and a concrete floor. The big, beautiful yard is surrounded by mature trees and offers endless potential for gardening, play areas, or gathering friends and family around a fire pit or the hot tub sitting right beside the back deck. (Play centre and trampoline are negotiable.) Enjoy the peace and privacy of small-town living with an easy commute east to Sylvan Lake or Red Deer, or west to Rocky Mountain House. Eckville is a family-friendly community that offers the perfect balance of rural charm and convenience.
Inclusions: Dishwasher,Electric Stove,Refrigerator,Washer/Dryer
 50
50


