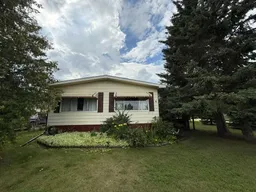•
•
•
•
Contact us about this property
Highlights
Sold since
Login to viewEstimated valueThis is the price Wahi expects this property to sell for.
The calculation is powered by our Instant Home Value Estimate, which uses current market and property price trends to estimate your home’s value with a 90% accuracy rate.Login to view
Price/SqftLogin to view
Monthly cost
Open Calculator
Description
Signup or login to view
Property Details
Signup or login to view
Interior
Signup or login to view
Features
Heating: Baseboard,Combination,Forced Air
Exterior
Signup or login to view
Features
Patio: See Remarks
Parking
Garage spaces 3
Garage type -
Other parking spaces 0
Total parking spaces 3
Property History
Aug 13, 2025
Sold
$•••,•••
Stayed 15 days on market 32Listing by pillar 9®
32Listing by pillar 9®
 32
32Property listed by RE/MAX real estate central alberta, Brokerage

Interested in this property?Get in touch to get the inside scoop.


