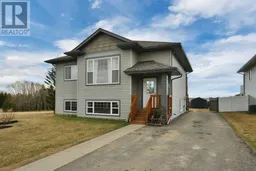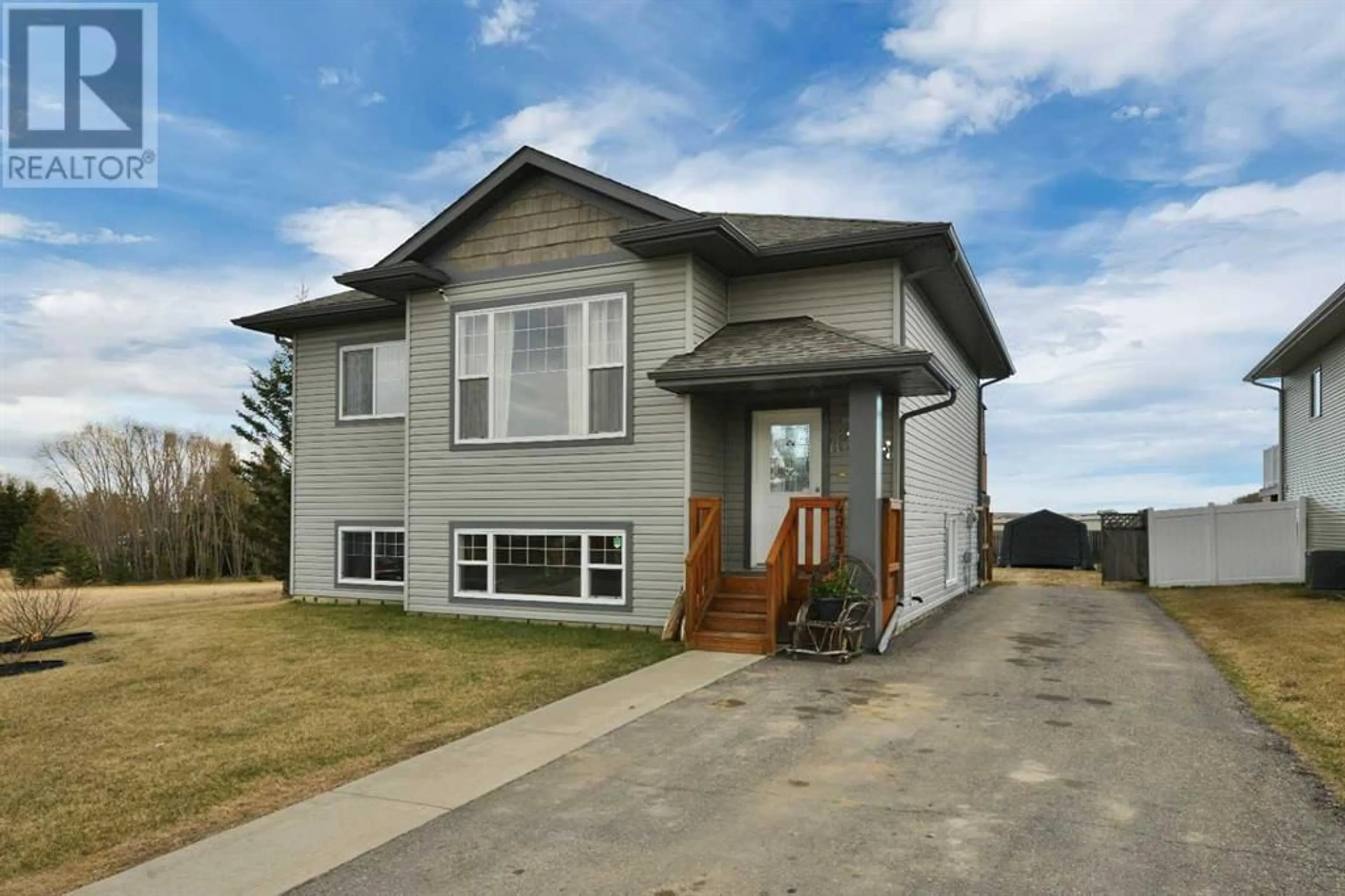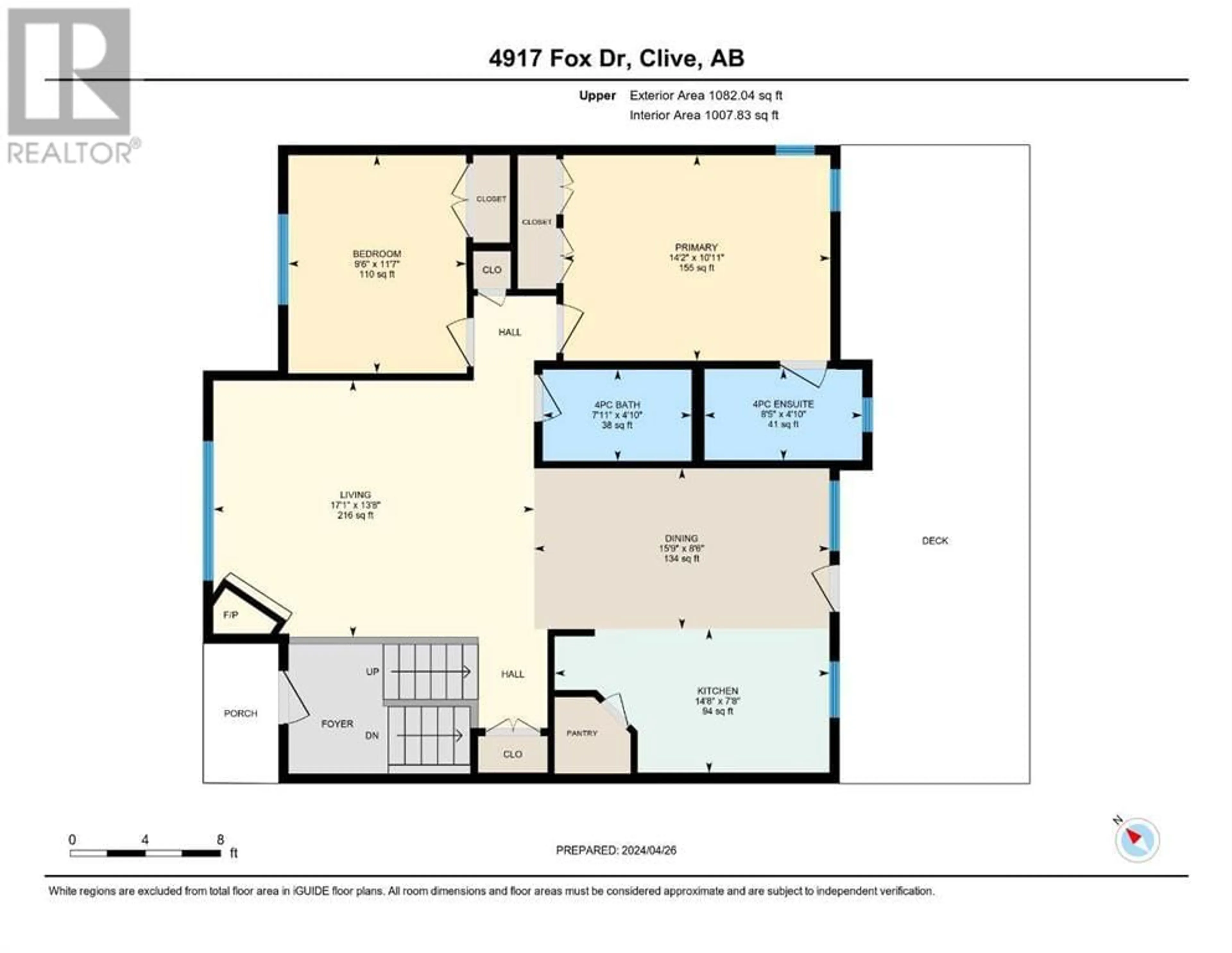4917 Fox Drive, Clive, Alberta T0C0Y0
Contact us about this property
Highlights
Estimated ValueThis is the price Wahi expects this property to sell for.
The calculation is powered by our Instant Home Value Estimate, which uses current market and property price trends to estimate your home’s value with a 90% accuracy rate.Not available
Price/Sqft$295/sqft
Days On Market19 days
Est. Mortgage$1,374/mth
Tax Amount ()-
Description
Welcome to this beautiful bi-level with a huge lot! With 9ft ceilings up and down plus vaulted ceiling on the main floor you will love the spacious feeling. Property offers gorgeous bamboo flooring and contemporary colors plus four bedrooms and three full baths. A really nice functional kitchen with lots of cabinets plus a walk in pantry. Lots of natural light shines through the large windows and no neighbors behind or on one side. Nice size primary bedroom complete with full ensuite and his and hers double closets. Heading downstairs you will be delighted with the large rec room plus two more bedrooms, full bath plus the bonus 9 ft ceilings and large windows. Separate laundry room and utility room plus rough in underfloor heat complete the downstairs. Warm summer evening barbecues and bright morning coffee will be enjoyed on the massive 10 x 34 deck complete with a privacy screen with adjustable slats. You will never want to leave your huge back yard with the gazebo, greenhouse plus raised garden beds. There is a prepped garage pad complete with portable carport included but ready for furture development if you wish. Tons of parking for your vehicles or RV as well and all is fully fenced! (id:39198)
Property Details
Interior
Features
Basement Floor
Recreational, Games room
16.17 ft x 13.08 ftBedroom
11.83 ft x 11.08 ftBedroom
13.25 ft x 9.83 ftLaundry room
9.08 ft x 4.83 ftExterior
Parking
Garage spaces 2
Garage type -
Other parking spaces 0
Total parking spaces 2
Property History
 50
50



