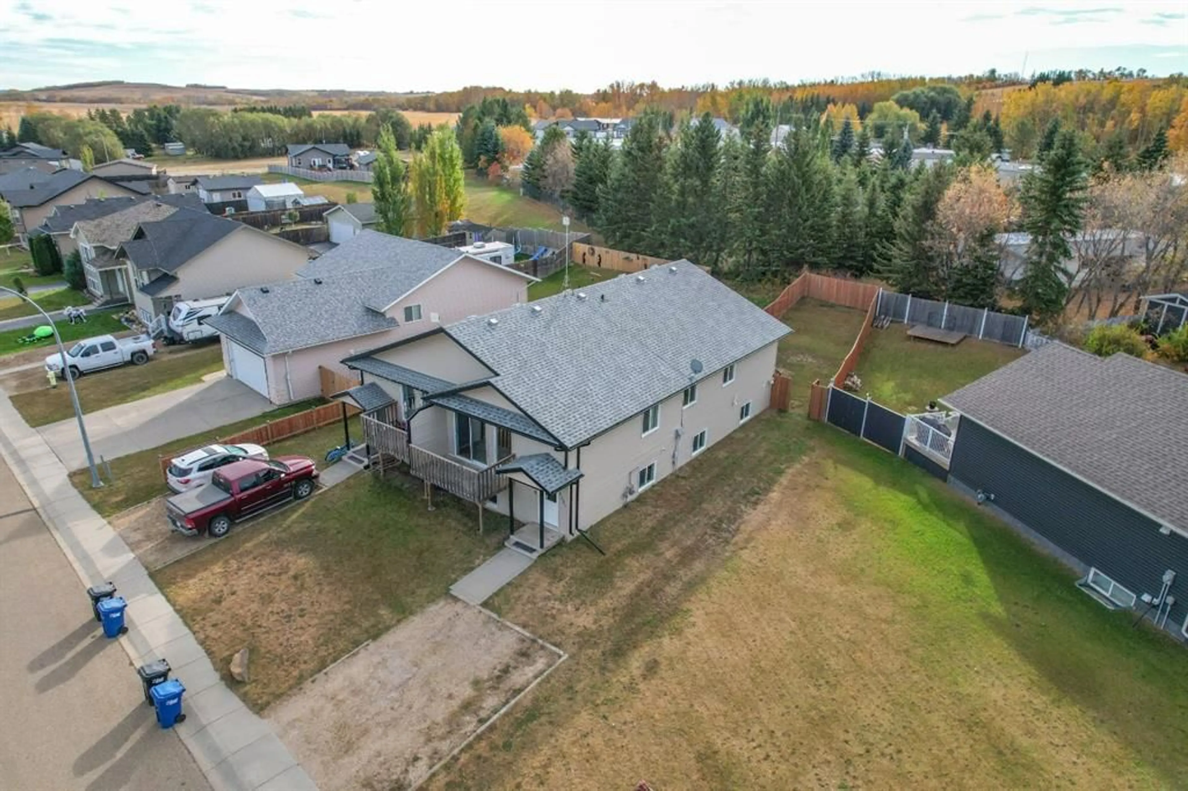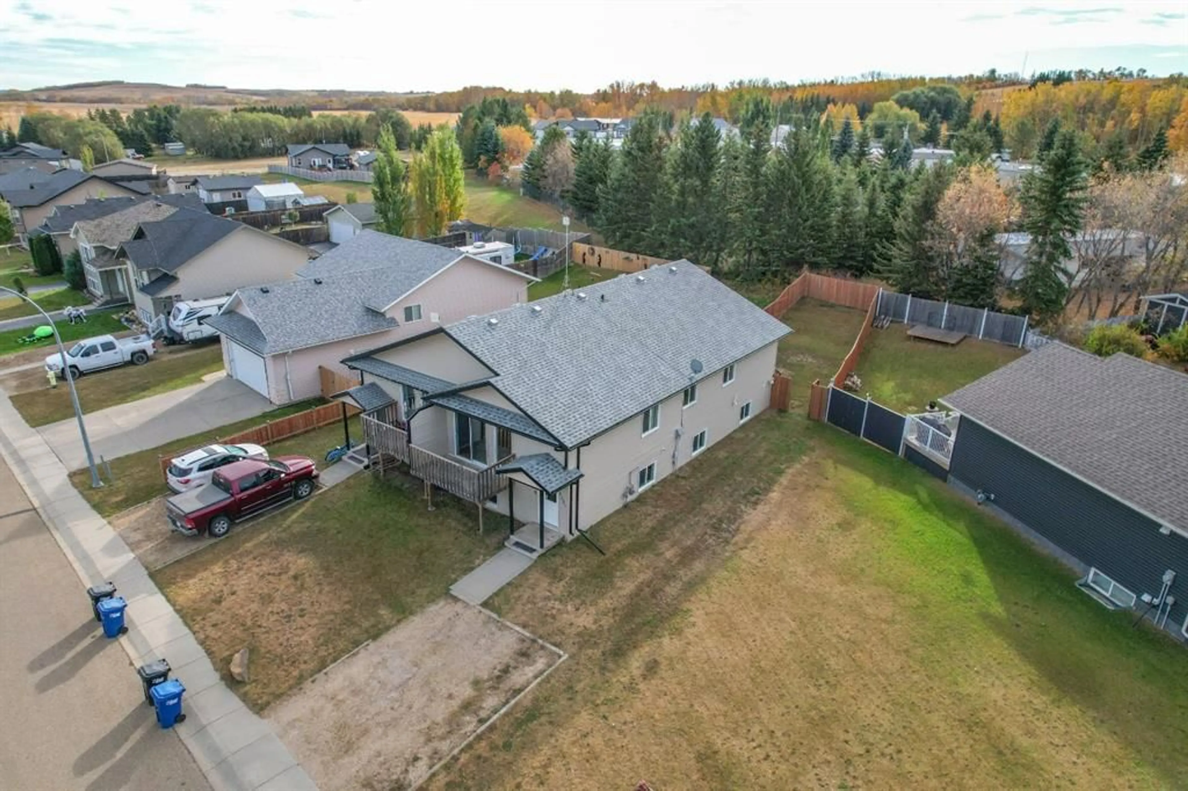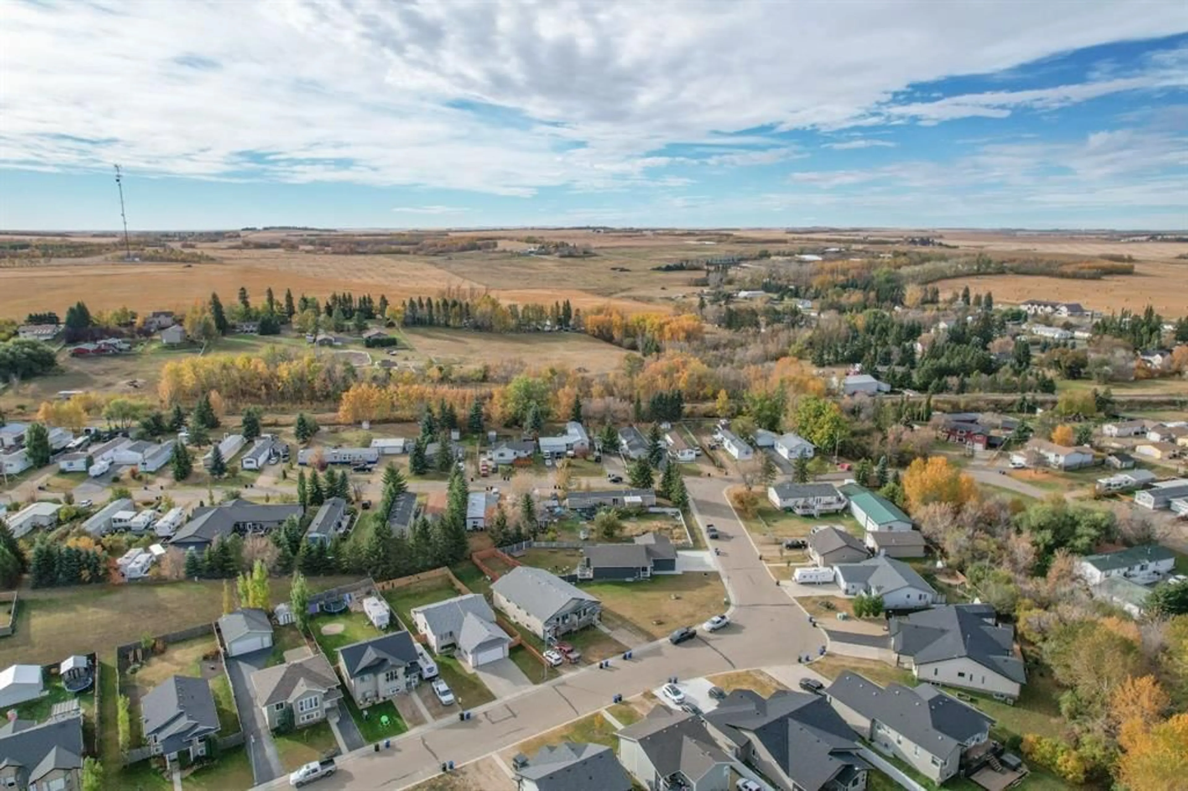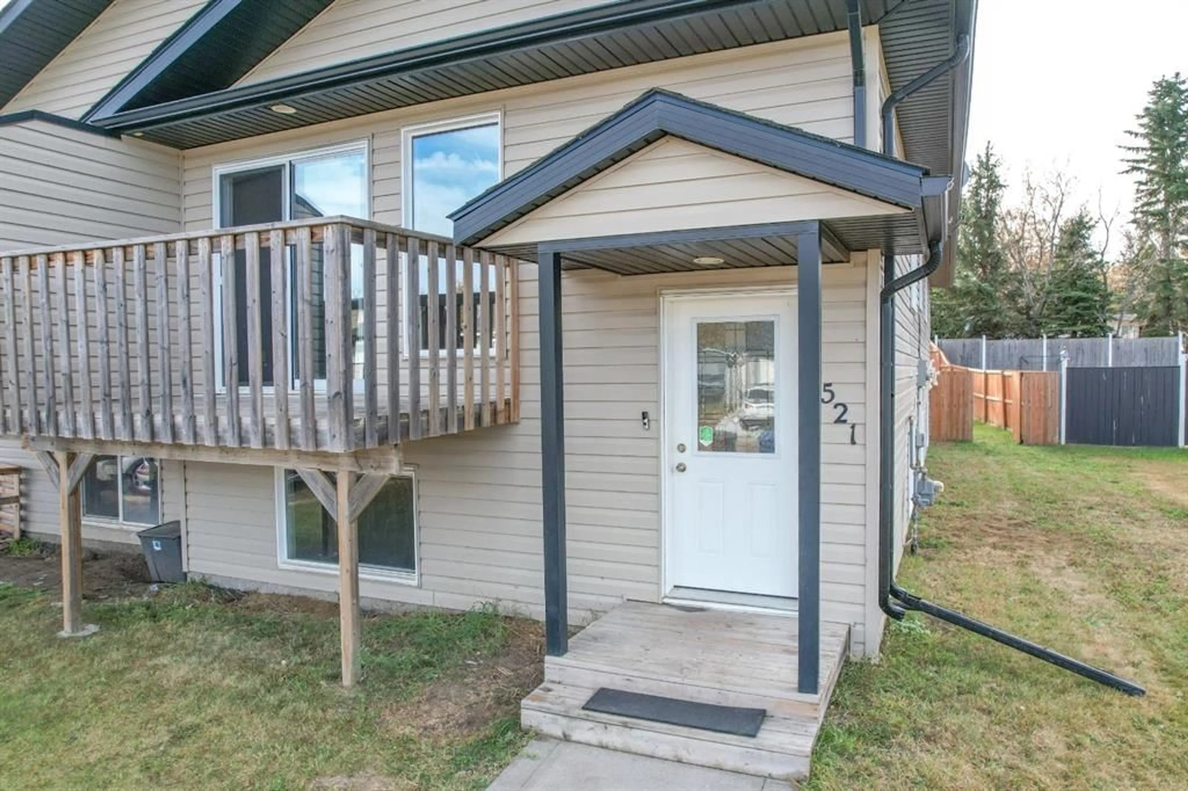4521 Van Eaton Way, Clive, Alberta T0C 0Y0
Contact us about this property
Highlights
Estimated valueThis is the price Wahi expects this property to sell for.
The calculation is powered by our Instant Home Value Estimate, which uses current market and property price trends to estimate your home’s value with a 90% accuracy rate.Not available
Price/Sqft$223/sqft
Monthly cost
Open Calculator
Description
WELCOME TO CLIVE! From the great Van Eaton Way comes a solid 2009 half duplex, featuring 1204 square feet, a fenced backyard, and a front balcony to take in one of the well kept neighbourhood. Open concept spanning the living room, dining room and kitchen at the front of the home. Real wood cabinets and a peninsula island with breakfast bar. Down the hall three bedrooms greet us, with the master being at the very back of the home and enjoying southern sun as it looks upon the fully fenced backyard. A four piece bathroom and a laundry room complete the upper floor. Downstairs is partially finished and offers a large family room, a 2 piece bathroom, a framed out fourth bedroom and a utility room with central vac and roughed in in-floor heating. Clive is a tremendous community offering a great school, pharmacy, excellent food and lovely people. For everything else Lacombe is just 20 minutes down the road and Red Deer just 35!
Property Details
Interior
Features
Upper Floor
Kitchen
11`11" x 9`5"Living Room
15`7" x 12`1"Bedroom
10`4" x 8`11"4pc Bathroom
8`0" x 4`11"Exterior
Features
Parking
Garage spaces -
Garage type -
Total parking spaces 4
Property History
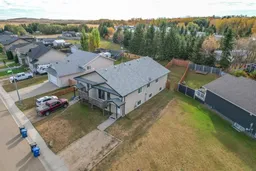 44
44
