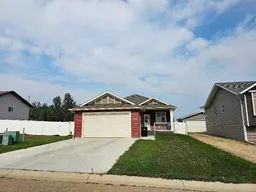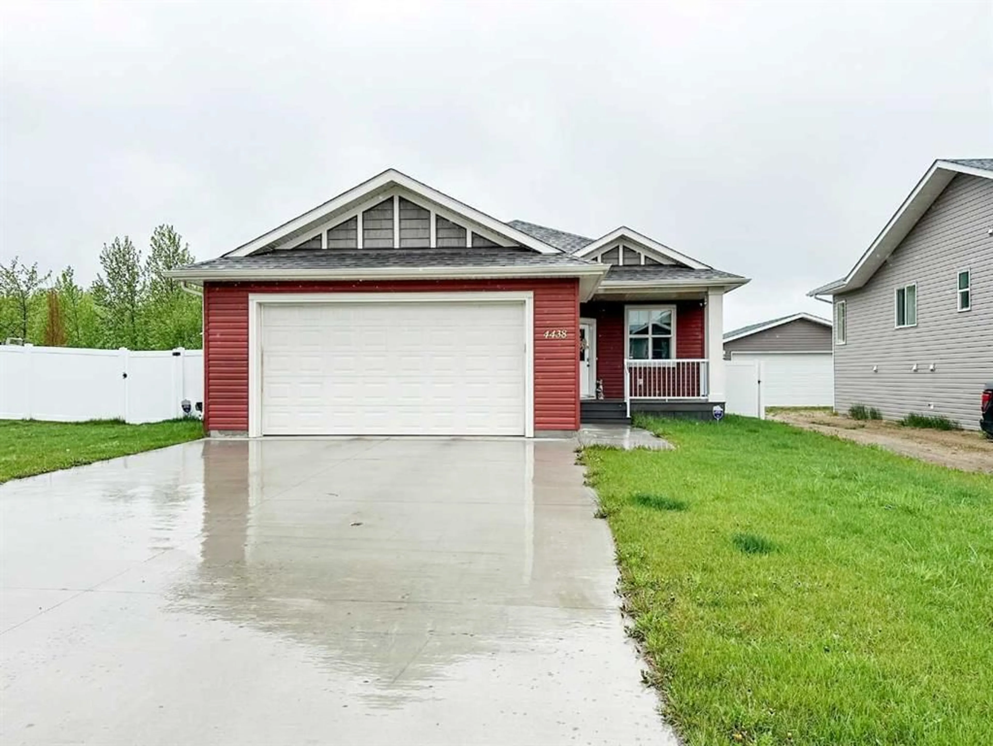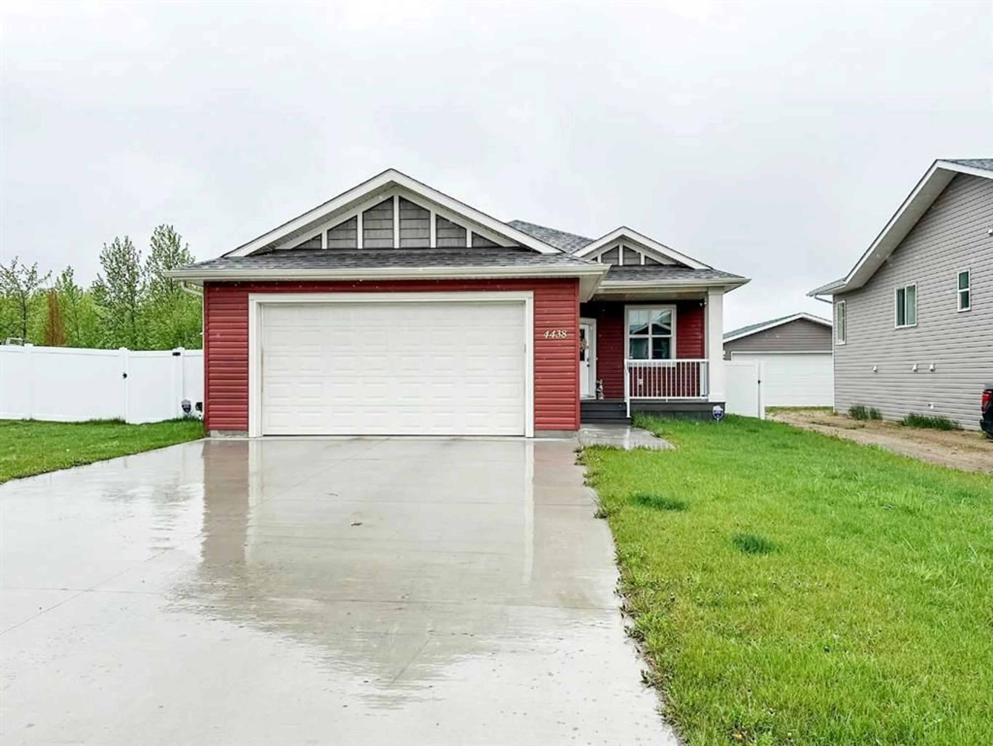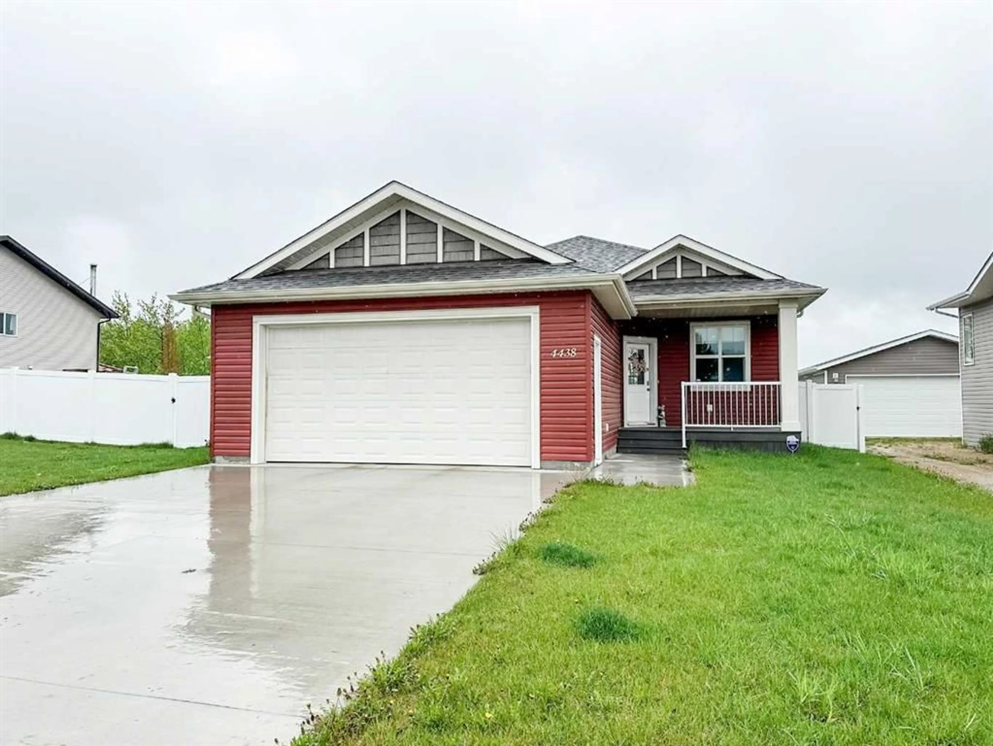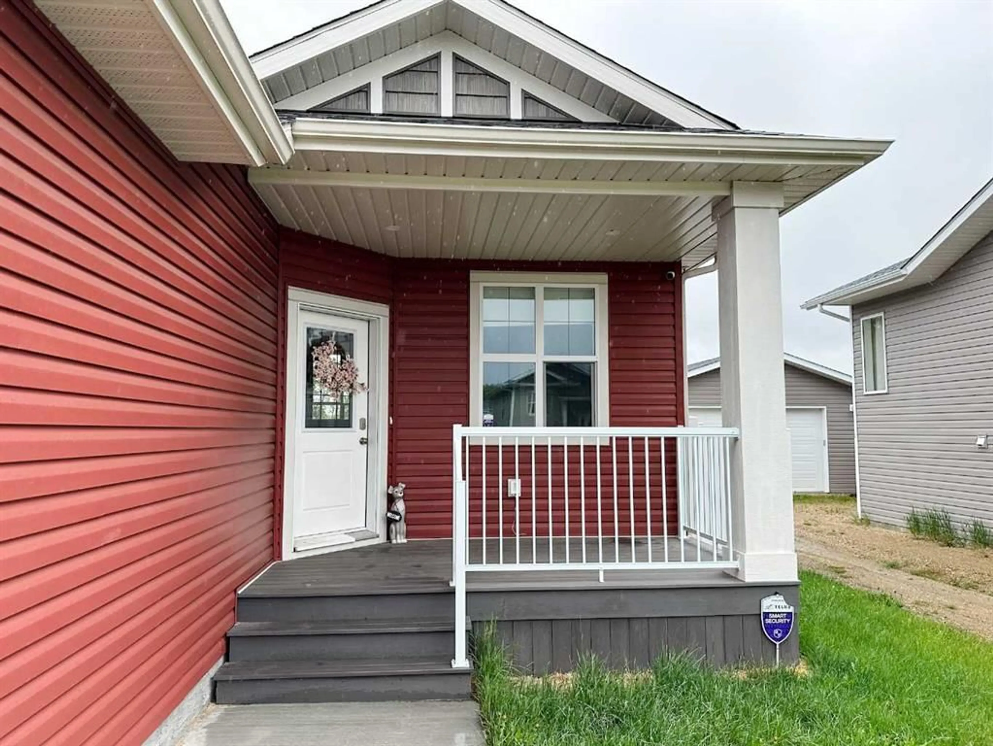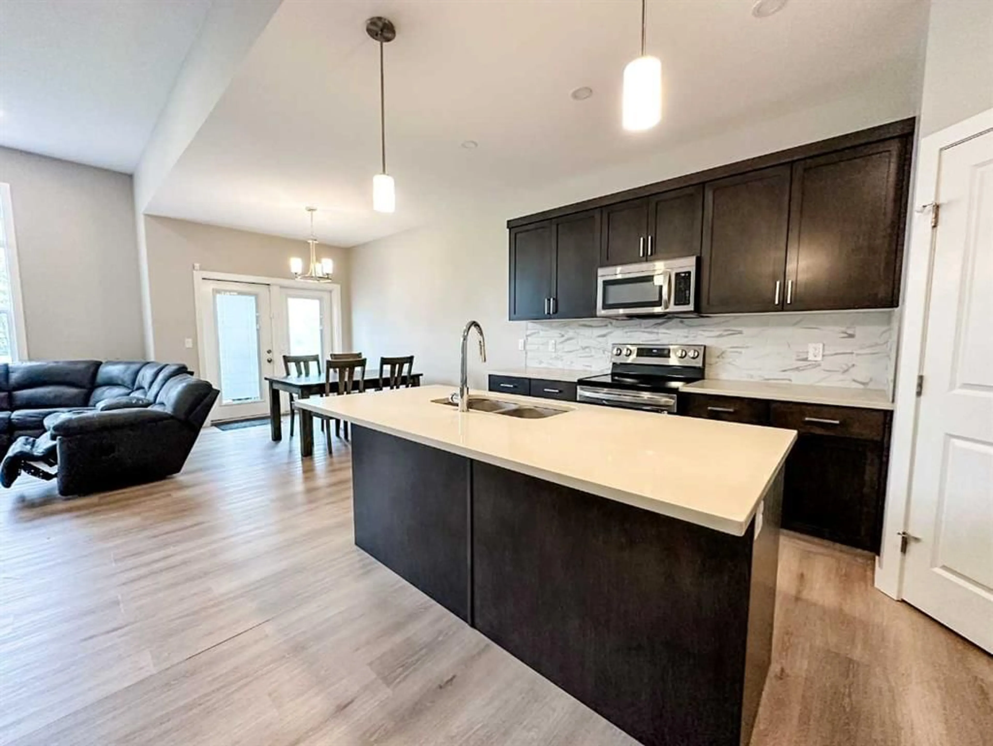4438 Van Eaton Way, Clive, Alberta T0C 0Y0
Contact us about this property
Highlights
Estimated valueThis is the price Wahi expects this property to sell for.
The calculation is powered by our Instant Home Value Estimate, which uses current market and property price trends to estimate your home’s value with a 90% accuracy rate.Not available
Price/Sqft$385/sqft
Monthly cost
Open Calculator
Description
Step into modern comfort with this 1,400 sq. ft. bungalow, built in 2022 and designed for contemporary living. This 2-bedroom home features an inviting open-concept layout with a spacious living room, perfect for both everyday living and entertaining. The stylish kitchen offers quartz countertops, a large island, stainless steel appliances, and plenty of storage. The primary suite is a true retreat, complete with a 5-piece ensuite featuring a soaker tub, double sinks, and walk-in shower. Throughout the home you’ll find durable vinyl plank flooring, recessed lighting, and a soothing neutral color palette. Enjoy outdoor living in the large, fenced yard with low-maintenance vinyl fencing—ideal for pets, kids, or private relaxation. A move-in ready property combining modern finishes and thoughtful design.
Property Details
Interior
Features
Main Floor
Kitchen With Eating Area
27`1" x 12`2"Bedroom
12`0" x 12`0"5pc Ensuite bath
0`0" x 0`0"Living Room
14`1" x 18`11"Exterior
Features
Parking
Garage spaces 2
Garage type -
Other parking spaces 0
Total parking spaces 2
Property History
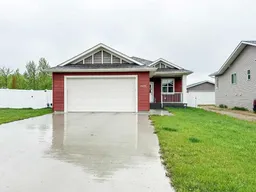 20
20