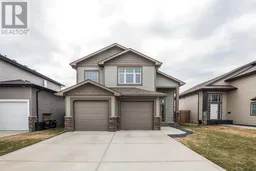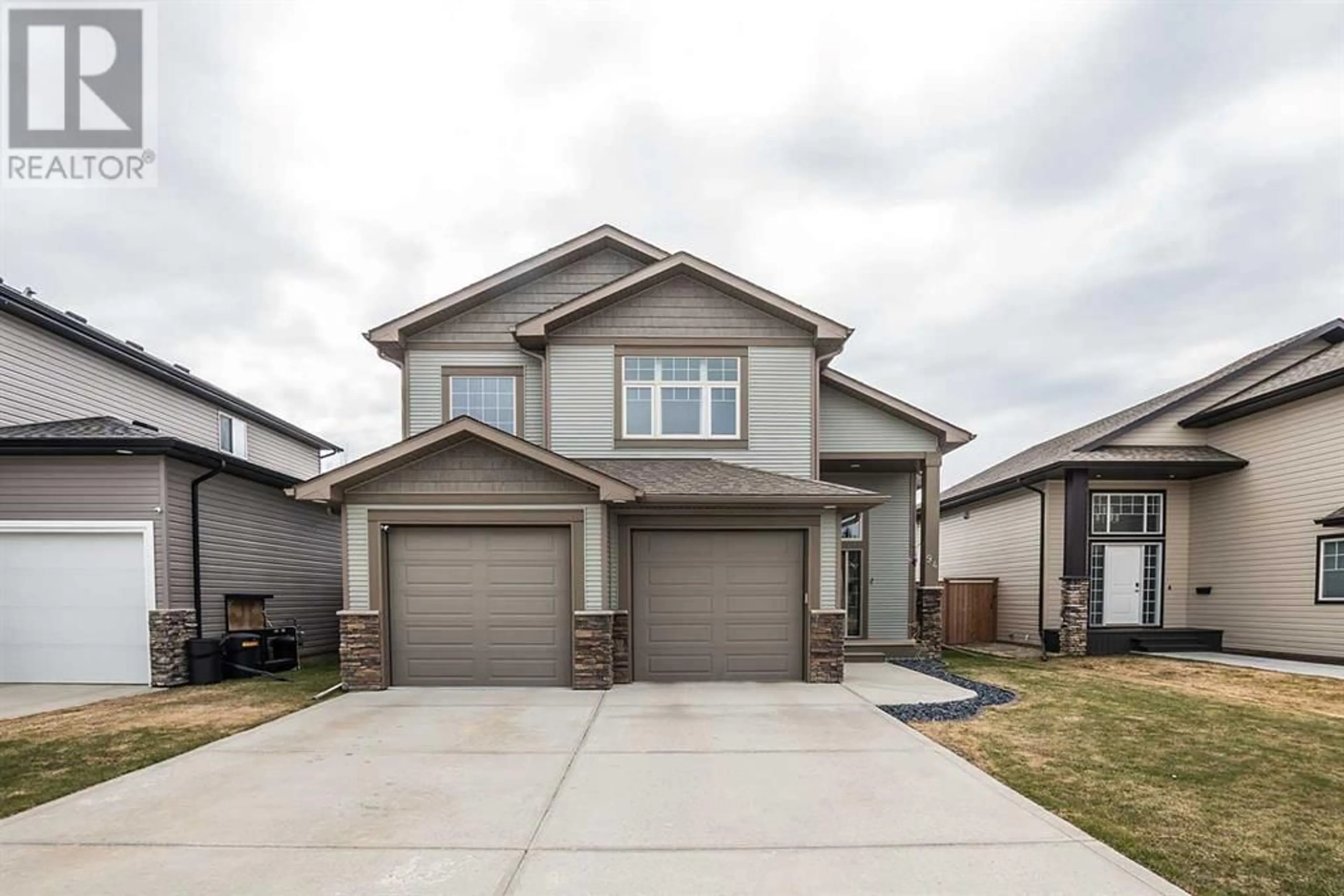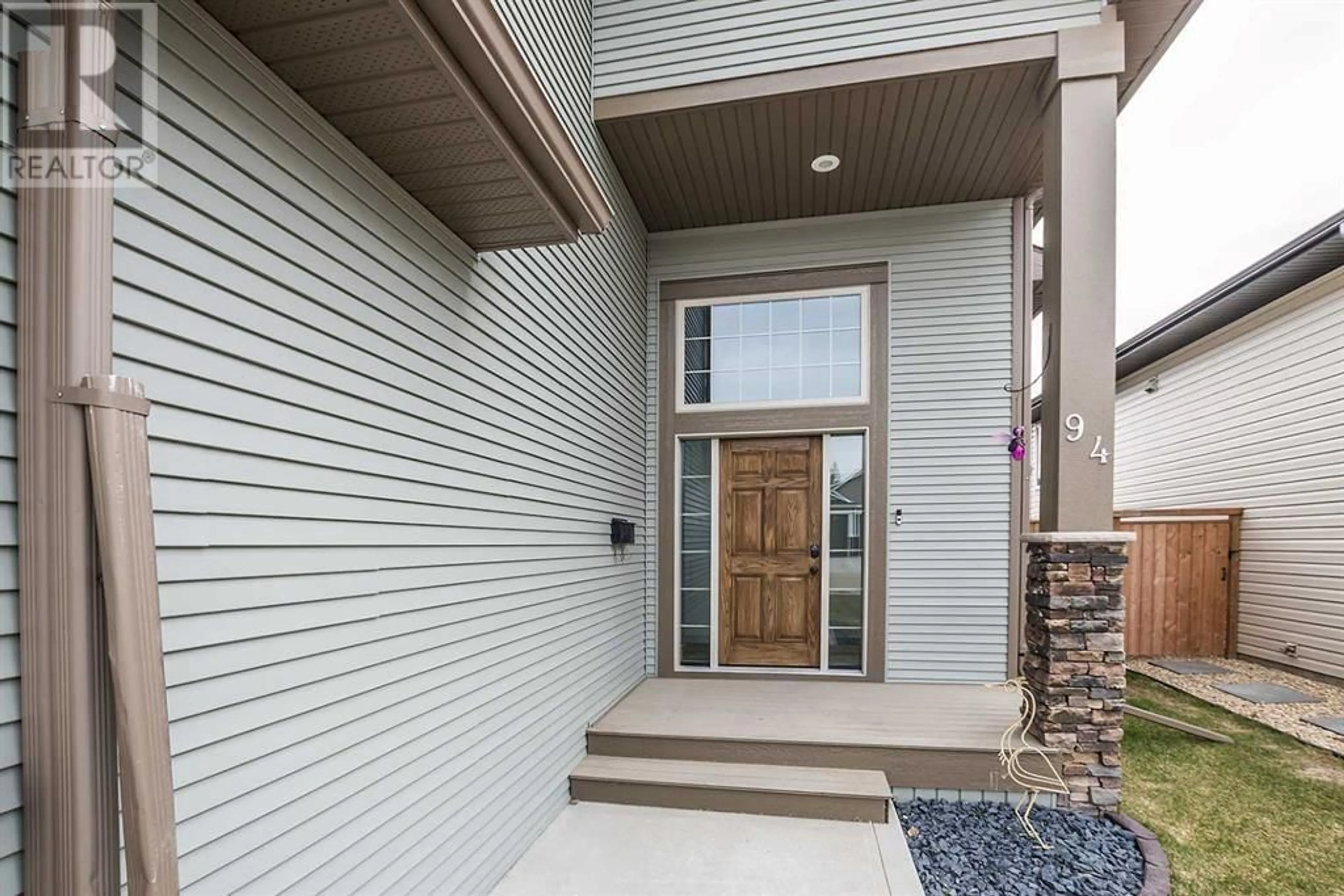94 Cedar Square, Blackfalds, Alberta T4M0B4
Contact us about this property
Highlights
Estimated ValueThis is the price Wahi expects this property to sell for.
The calculation is powered by our Instant Home Value Estimate, which uses current market and property price trends to estimate your home’s value with a 90% accuracy rate.Not available
Price/Sqft$311/sqft
Days On Market14 days
Est. Mortgage$2,533/mth
Tax Amount ()-
Description
Welcome to this pristine home which has over 2,900 square feet of finished living space. Upon entering, you will notice the spacious entryway, the laundry room is conveniently located near the main entrance, featuring ample storage. Ascend to the main living area, highlighted by soaring vaulted ceilings, exquisite dark hardwood floors, and a charming three-sided stone fireplace, creating a cozy ambiance. The expansive kitchen is perfect for culinary enthusiasts, adorned with tile flooring, elegant granite countertops, an inviting island with an eating bar, and an expansive walk-in pantry. The main level accommodates two bedrooms and a four-piece bathroom, while the primary bedroom is privately situated above the garage. Prepare to be enchanted by the spacious walk-in closet and the four-piece ensuite, showcasing a large soaker tub and a separate shower. The fully finished basement is bathed in natural light with the very large windows and offers a versatile space, complete with two nice size bedrooms, a four-piece bathroom, a convenient wet bar, and a large family room. Enjoy the sun-drenched south-facing backyard, fully enclosed with a fence, ensuring privacy. Additional highlights of this exceptional home include a high-efficiency furnace and hot water tank, ample storage options, and underfloor heating in the basement. The attached oversized, heated garage comfortably accommodates two vehicles, along with extra storage space. Conveniently located within walking distance of schools, a playground, and parks. This home has been lovingly cared for and ready for the next family! (id:39198)
Property Details
Interior
Features
Second level Floor
4pc Bathroom
6.25 ft x 8.75 ftBedroom
12.58 ft x 16.17 ftBedroom
10.08 ft x 9.50 ftDining room
11.08 ft x 13.08 ftExterior
Parking
Garage spaces 4
Garage type -
Other parking spaces 0
Total parking spaces 4
Property History
 39
39



