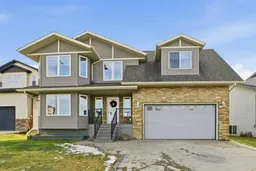~Welcome home~ to this stunning, spacious two storey that has everything you've been searching for, comfort, style, and a thoughtful design! Upstairs you will find three generous size bedrooms including a beautiful primary suite completed with a WALK-IN closet and a LUXURIOUS 4-piece ensuite. The additional two bedrooms share a convenient jack and jill bathroom, making mornings a breeze for family and guests. There is a large family room located right above the garage, perfect for families with small children - or this space would be ideal for a gym, theatre room or hobby room!! Downstairs, the FULLY DEVELOPED basement is warm and inviting, featuring UNDERFLOOR HEAT, a fourth bedroom, another 4-piece bathroom and a recreation room, a perfect set up for guests, teens or extended family. The main floor has a great room in the front, currently used as an office/library with tons of natural light from the bay window, it's a beautiful open concept design. THE SPACIOUS LIVING area features a cozy gas fireplace with modern tile surround, creating the perfect space to relax or entertain. Large windows fill the home with NATURAL LIGHT and offer stunning views of the sunny south facing backyard- ideal for enjoying every season. A fully fenced back yard with a 25x28 poured concrete pad, ready for your future garage or dream outdoor setup. There's even ample room for your RV, making this property as functional as it is beautiful. Other beautiful, upgraded features include: New luxury vinyl plank flooring, 75 gallon HOT WATER TANK, stainless appliances, UPPER FLOOR LAUNDRY ROOM, QUARTZ COUNTERTOPS, ICF FOUNDATION, NEWLY PAINTED, CENTRAL VACUUM, CENTRAL AIR CONDITIONING, NEW LIGHTING, PRIVATE DECK, 220v in the garage, and lots of storage. This is not just a home, it’s a luxurious lifestyle.
Inclusions: Central Air Conditioner,Dishwasher,Garage Control(s),Microwave Hood Fan,Refrigerator,Stove(s),Washer/Dryer
 50
50


