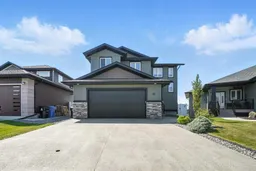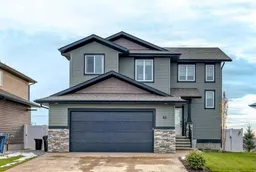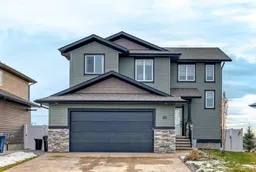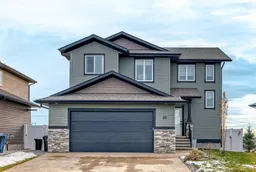Step into this stunning former show home, where high design meets everyday comfort. Soaring ceilings and triple-pane windows flood the space with natural light and frame serene views of the river ravine. The open-concept layout features a striking fireplace and a chef-inspired kitchen with quartz counters, gas stove, and a walk-in pantry. Upstairs, the primary suite offers a walk-in closet and spa-like ensuite with dual sinks and a custom rain shower. Two more bedrooms, a bonus room, and upstairs laundry add thoughtful functionality. The fully finished walkout basement includes a cozy family room, wet bar, fourth bedroom, full bath, and in-floor heating for year-round warmth. Outside, enjoy a beautifully landscaped backyard perfect for summer nights and entertaining under the stars. Extras include: heated double garage with gas rough-in, exposed aggregate driveway, central A/C, and in-floor heat throughout. Located near parks, schools, and quick highway access—this home is the perfect blend of luxury and livability.
Inclusions: Bar Fridge,Built-In Gas Range,Central Air Conditioner,Dishwasher,Dryer,Garage Control(s),Gas Stove,Microwave,Washer,Window Coverings
 46
46





