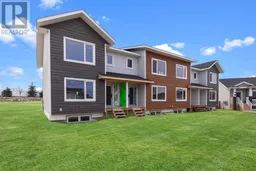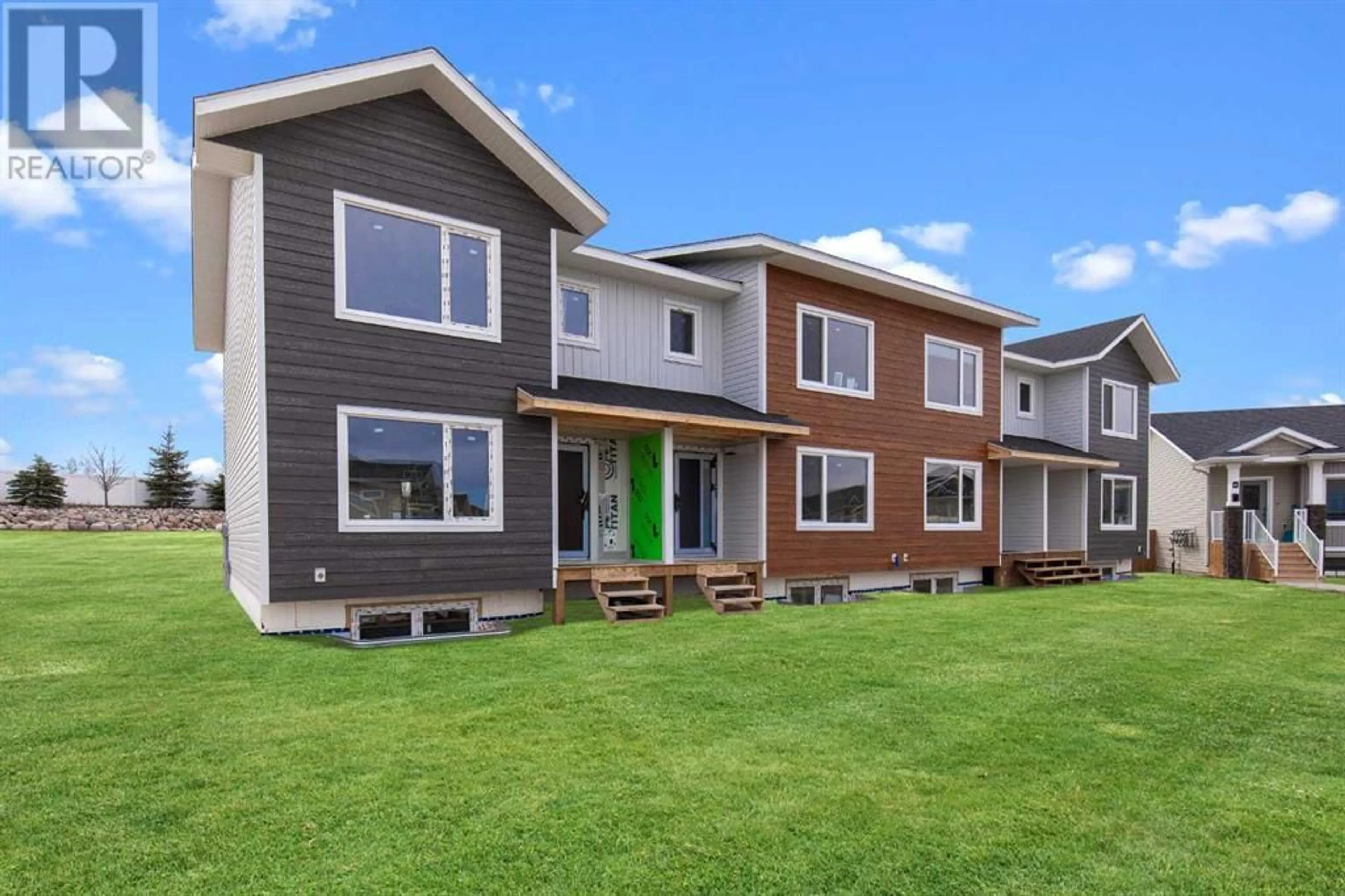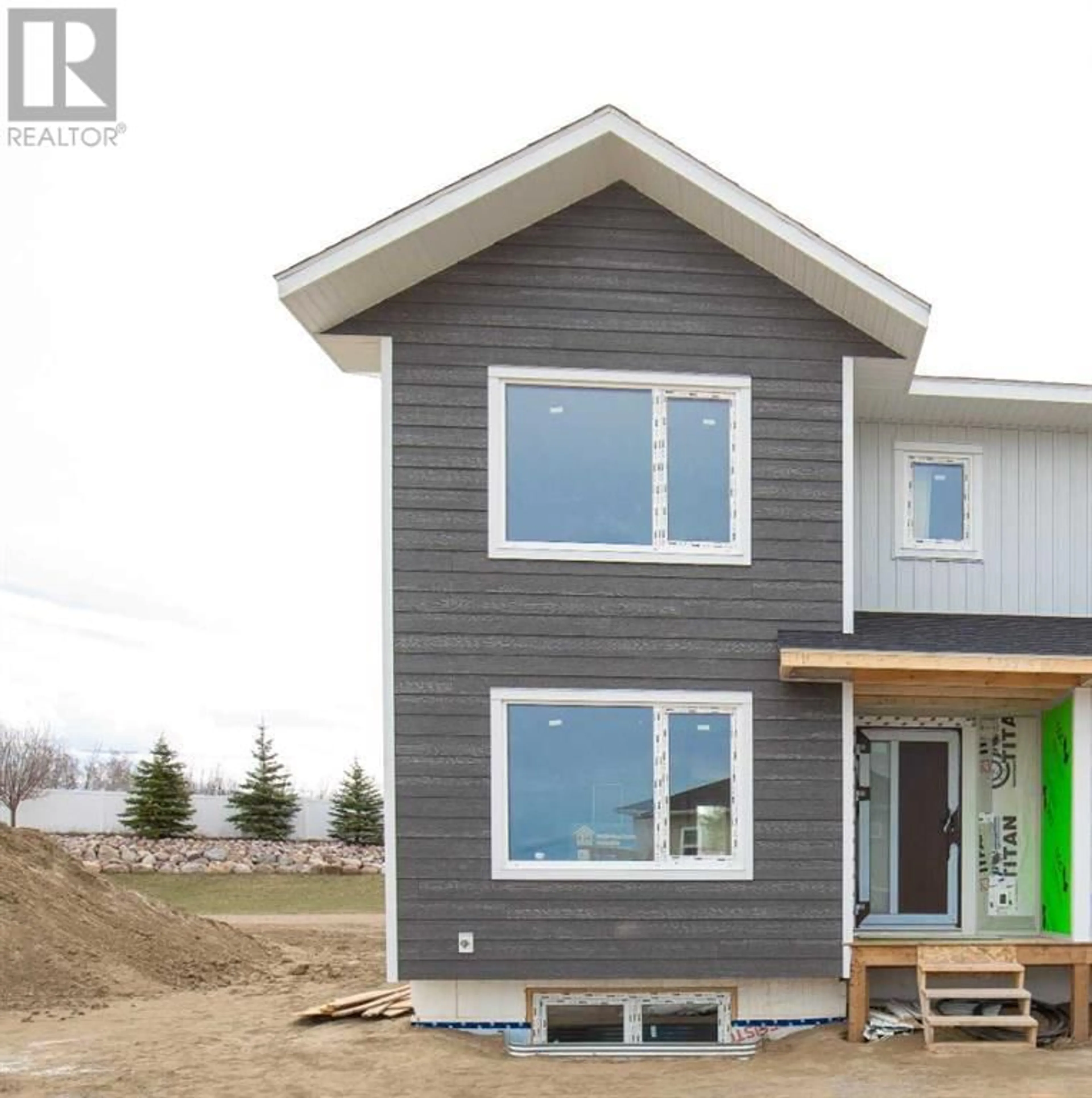77 Athens Road, Blackfalds, Alberta T4M0N5
Contact us about this property
Highlights
Estimated ValueThis is the price Wahi expects this property to sell for.
The calculation is powered by our Instant Home Value Estimate, which uses current market and property price trends to estimate your home’s value with a 90% accuracy rate.Not available
Price/Sqft$249/sqft
Days On Market19 days
Est. Mortgage$1,438/mth
Tax Amount ()-
Description
Be Inspired! With Inspirations Homes Inc's quality-built townhomes. Featuring this 1,344 sq ft 2-story end-unit, with 3-bed, 2.5 bath and UPGRADES GALORE! High-end composite wood siding , ICF foundation, LP exterior, Double-walled and double R28 insulated(adjoining wall) for sound elimination , LUXURIOUS HIGH-END REHAU exterior doors and Triple-Pain windows, directly imported from Germany. Features like QUARTZ COUNTERTOPS, luxury high-end LVP floors, upgraded Kitchen Cabinetry and a quaint 10'x12' deck off the back, are just the start! Pick out your own appliances to finish off the kitchen & laundry, with the included $4000 Trail appliance package . Fenced (treated wood) along the sides only, and landscaping front and back on this 6,000+ sq ft lot are all included in the price. Need an DETACHED 24'x24' GARAGE? Builder can quote the already approved, optional 24 x 24 garage in the rear on the enormous Pie-lot. Purchase price includes GST, w/rebate to builder. Possession is scheduled for end of May/ beginning of June. Check out Aurora Height's newest creations today! (Interior pictures are of Unit #69, finishes will be similar, colours in flooring and cabinetry will vary slightly) (id:39198)
Property Details
Interior
Features
Main level Floor
Great room
16.50 ft x 12.00 ft2pc Bathroom
.00 ft x .00 ftKitchen
17.00 ft x 9.00 ftDining room
11.50 ft x 10.00 ftExterior
Parking
Garage spaces 2
Garage type Other
Other parking spaces 0
Total parking spaces 2
Property History
 25
25



