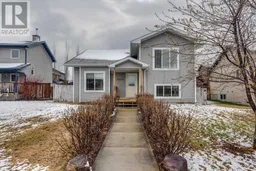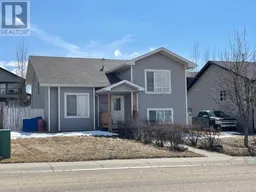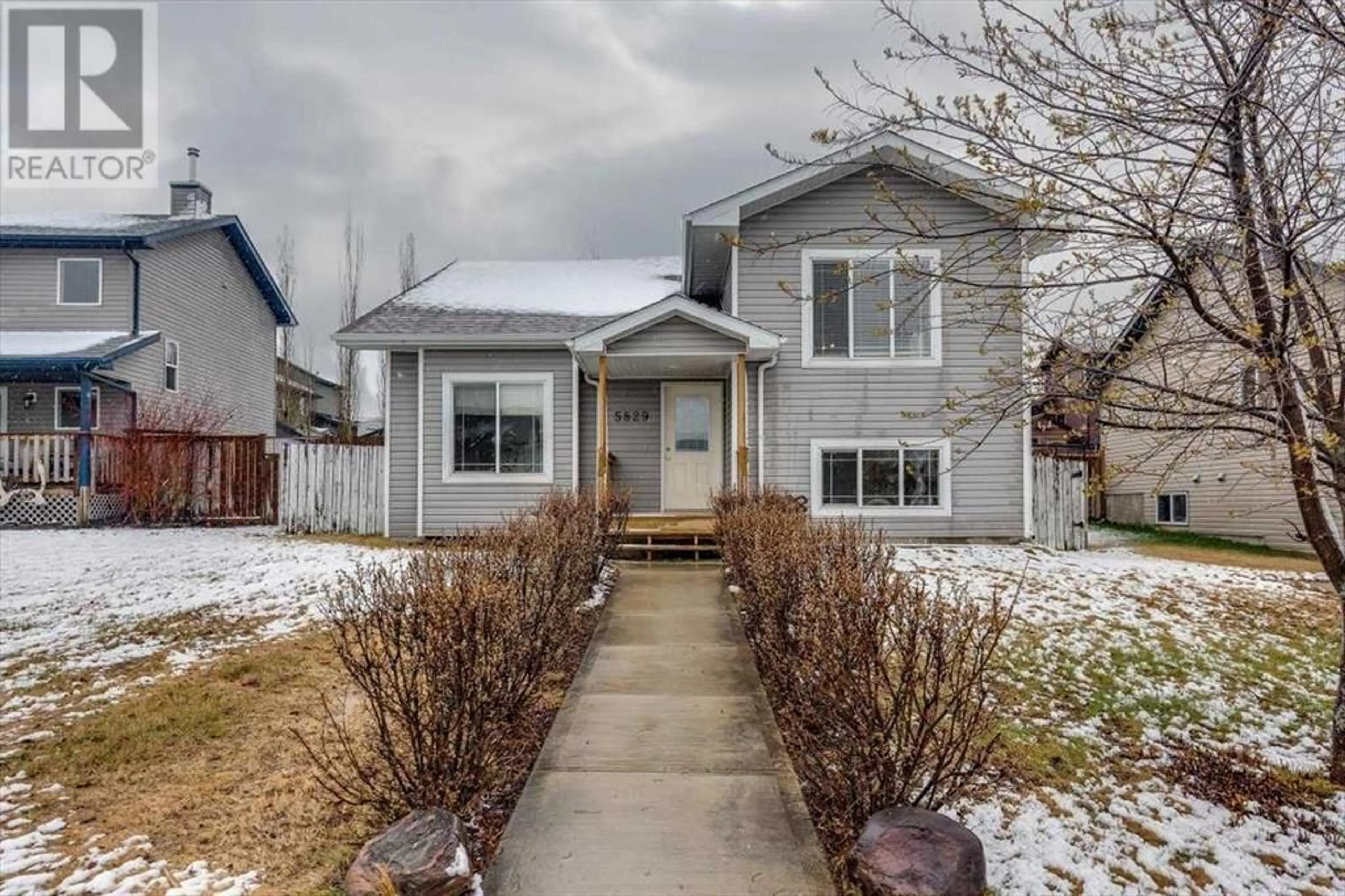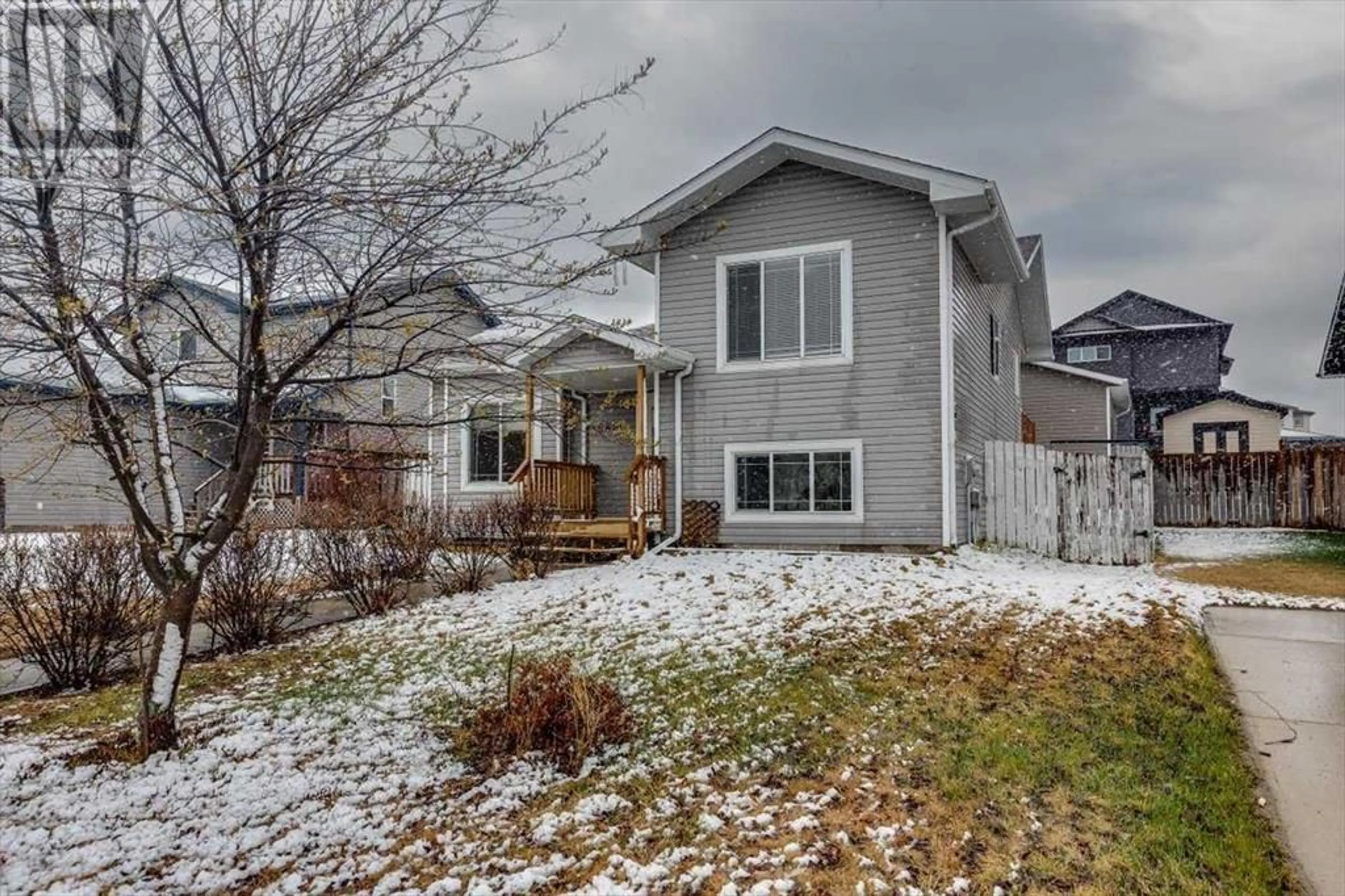5829 Park Street, Blackfalds, Alberta T0M0J0
Contact us about this property
Highlights
Estimated ValueThis is the price Wahi expects this property to sell for.
The calculation is powered by our Instant Home Value Estimate, which uses current market and property price trends to estimate your home’s value with a 90% accuracy rate.Not available
Price/Sqft$334/sqft
Days On Market18 days
Est. Mortgage$1,739/mth
Tax Amount ()-
Description
Freshly updated!! Now offering this five bedroom, three bathroom bi-Level with detached double garage. This home has undergone a makeover! You'll love the large windows, bright walls and fresh paint. It has a unique layout, with 5 bedrooms, 3 bathrooms. There is a bedroom on the main level, off of the front door, perfect for a home office or someone who doesn't like stairs. The upper level features an open floor plan living room/dining room/kitchen, with laminate floors. The kitchen has new stainless steel appliances, white cabinets. and a pantry. You'll love the spacious owner's suite with a walk-in closet and 4 piece ensuite bathroom. There's another bedroom and full bathroom on this level as well. There's tons of space for living in the lower floor family room. You'll find two great sized bedrooms and another full bathroom downstairs that has been completely renovated. The back deck is freshly stained and ready for your back yard bbq. The yard is fenced and also provides access for the rear double garage/shop. Renovations include: fresh paint throughout, trim, railings, light fixtures, bathroom fixtures, flooring, carpet, new hot water tanks, some new doors, and new appliances. Immediate possession is available. (id:39198)
Property Details
Interior
Features
Lower level Floor
Furnace
7.83 ft x 12.42 ftFamily room
19.42 ft x 17.33 ftBedroom
9.75 ft x 10.92 ft3pc Bathroom
Exterior
Parking
Garage spaces 2
Garage type Detached Garage
Other parking spaces 0
Total parking spaces 2
Property History
 35
35 26
26



