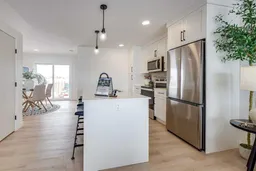Step into contemporary comfort and style with this beautifully designed 3-bedroom, 2.5-bathroom home in the sought-after community of Blackfalds. From the moment you walk in, you’ll appreciate the open-concept layout, which seamlessly blends functionality and modern aesthetics—perfect for families and entertaining alike.
The heart of the home is the stunning kitchen, featuring quartz countertops, sleek cabinetry, and a spacious island that offers plenty of prep and seating space. Large windows flood the living and dining areas with natural light, creating a warm and inviting atmosphere.
Upstairs, retreat to the luxurious primary suite, complete with a spa-like ensuite featuring a beautifully tiled shower and a spacious walk-in closet. Two additional well-sized bedrooms, a full 4-piece bathroom, and a convenient upper-level laundry room make this home as practical as it is stylish.
The unfinished basement provides endless possibilities—customize the space to suit your needs, whether it’s a home gym, extra bedrooms, a recreation room, or additional storage.
Situated in a family-friendly neighborhood, this home offers easy access to parks, walking trails, and local amenities, making it the perfect place to put down roots. PHOTOS ARE REPRESENATIVE ONLY***
Inclusions: Dishwasher,Electric Stove,Microwave Hood Fan,Refrigerator
 31
31


