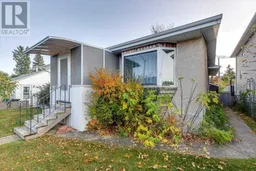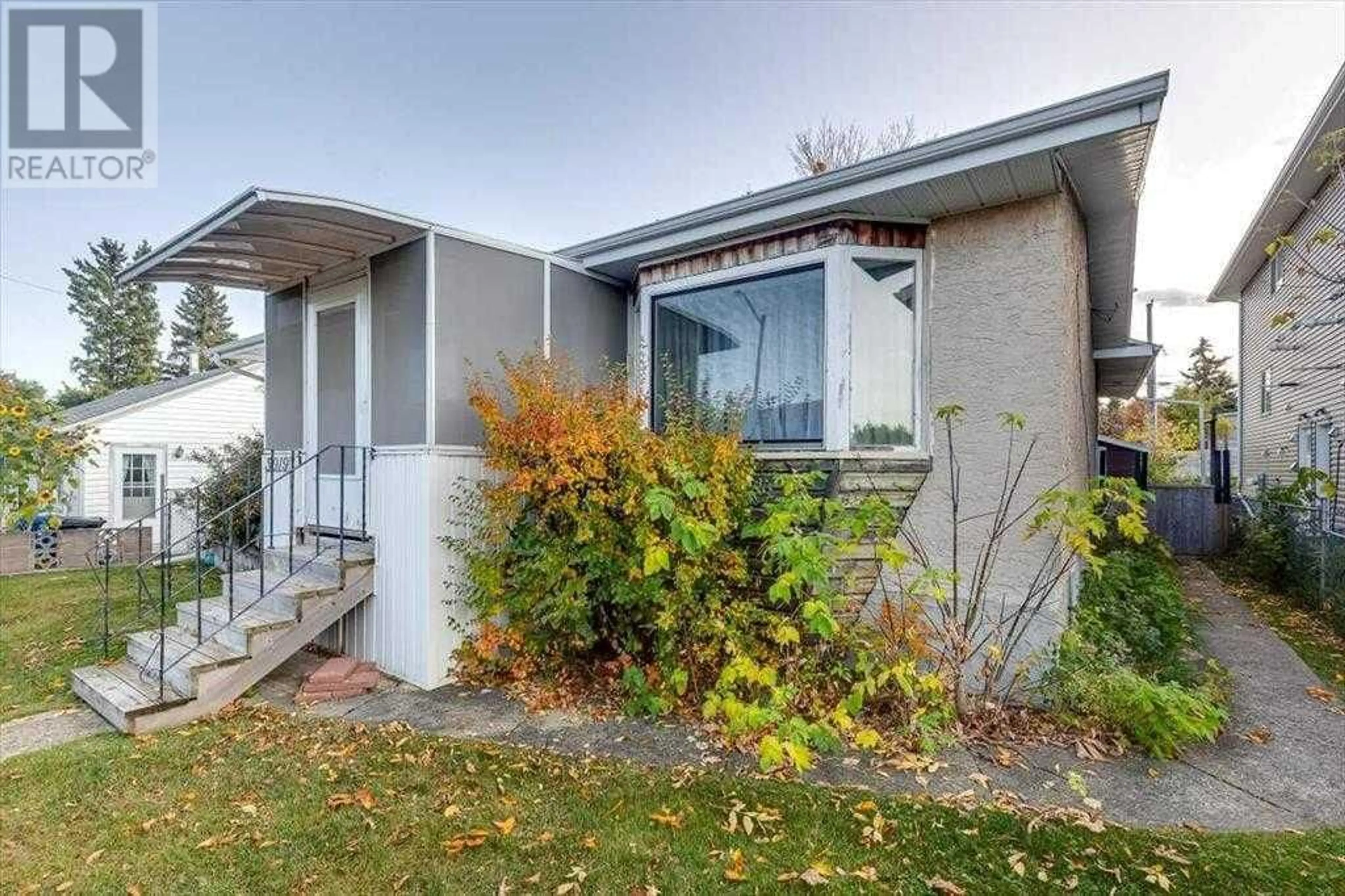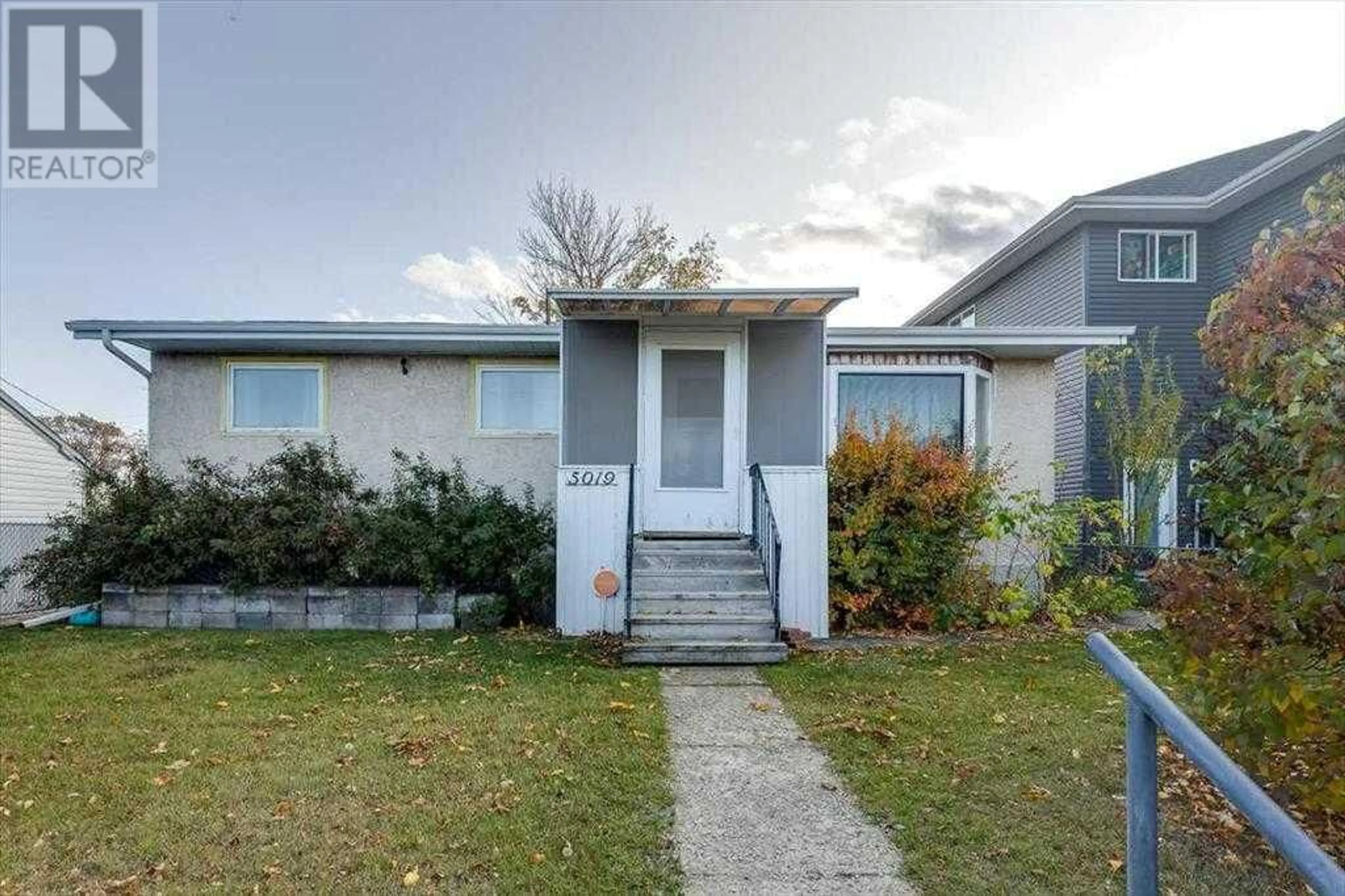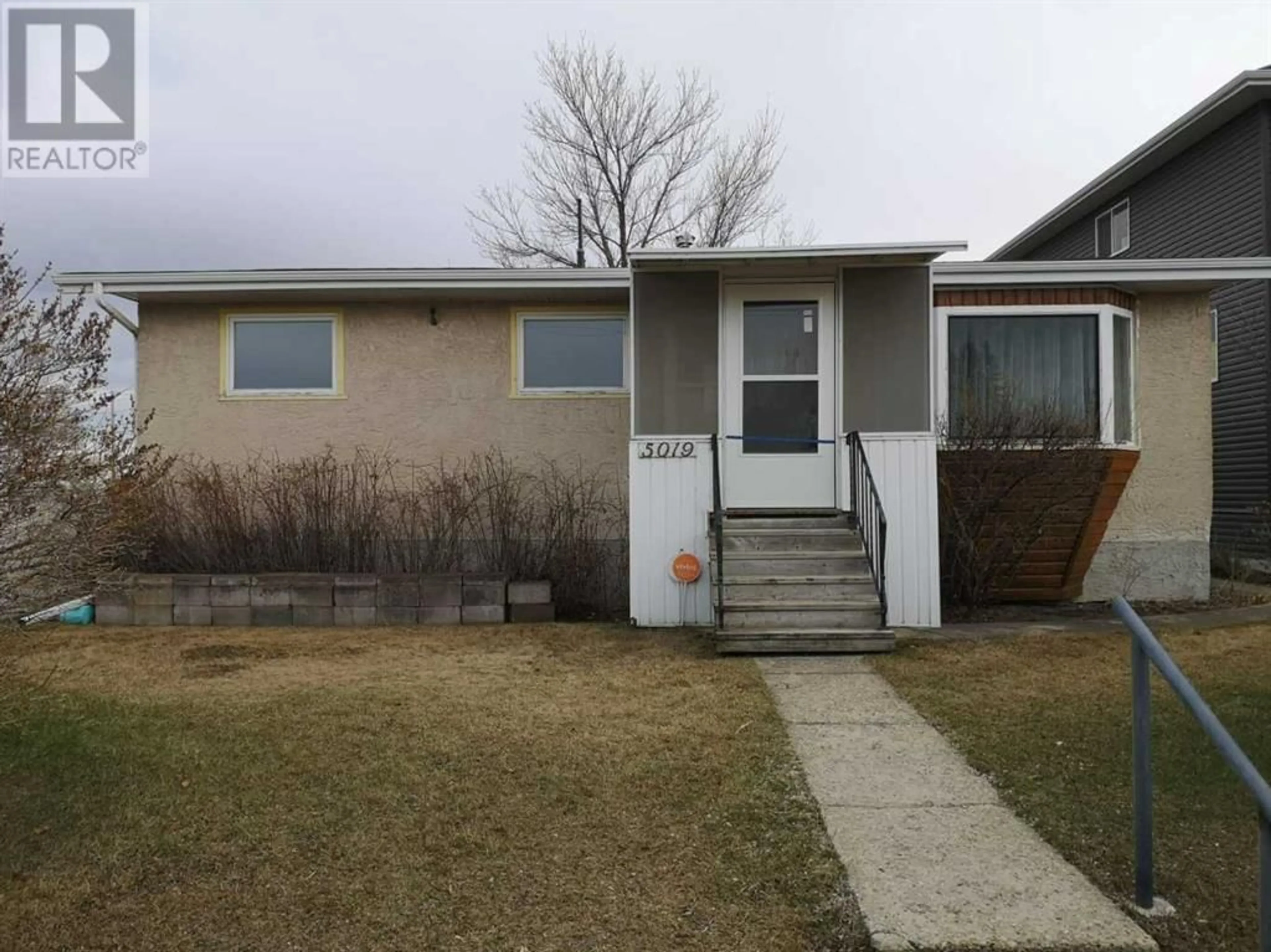5019 Wilson Street, Blackfalds, Alberta T0M0J0
Contact us about this property
Highlights
Estimated ValueThis is the price Wahi expects this property to sell for.
The calculation is powered by our Instant Home Value Estimate, which uses current market and property price trends to estimate your home’s value with a 90% accuracy rate.Not available
Price/Sqft$242/sqft
Days On Market26 days
Est. Mortgage$1,287/mth
Tax Amount ()-
Description
A Unique Raised Fully Developed Bungalow :: with a 22 x 24 Detached Garage. The location of this property is close to all amenities and easy access to the main roads in and out of Blackfalds. The home has many newer upgrades :: furnace / hot water tank / flooring / renovated bathroom with a soaker tub / all newer man doors and screen doors on house and garage / plus two new garage doors / pellet stove to help with heating costs / central air / 2 beds up was 3 but could be converted back to 3 / basement has a bedroom and bathroom / plus a rumpus room. The yard has extra rear parking, framed and raised planter boxes good for veggies / flowers, plus a fenced yard. The basement has a large laundry and a good amount of storage. This is Move in Ready !! Anything you do will just take it to the next level !! This should be on your view list !! (id:39198)
Property Details
Interior
Features
Main level Floor
Living room
4.78 m x 3.53 mOther
4.93 m x 3.33 mKitchen
4.06 m x 3.51 mFamily room
4.93 m x 4.19 mExterior
Parking
Garage spaces 4
Garage type Detached Garage
Other parking spaces 0
Total parking spaces 4
Property History
 43
43




