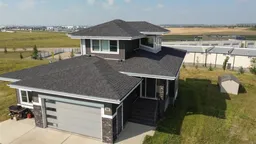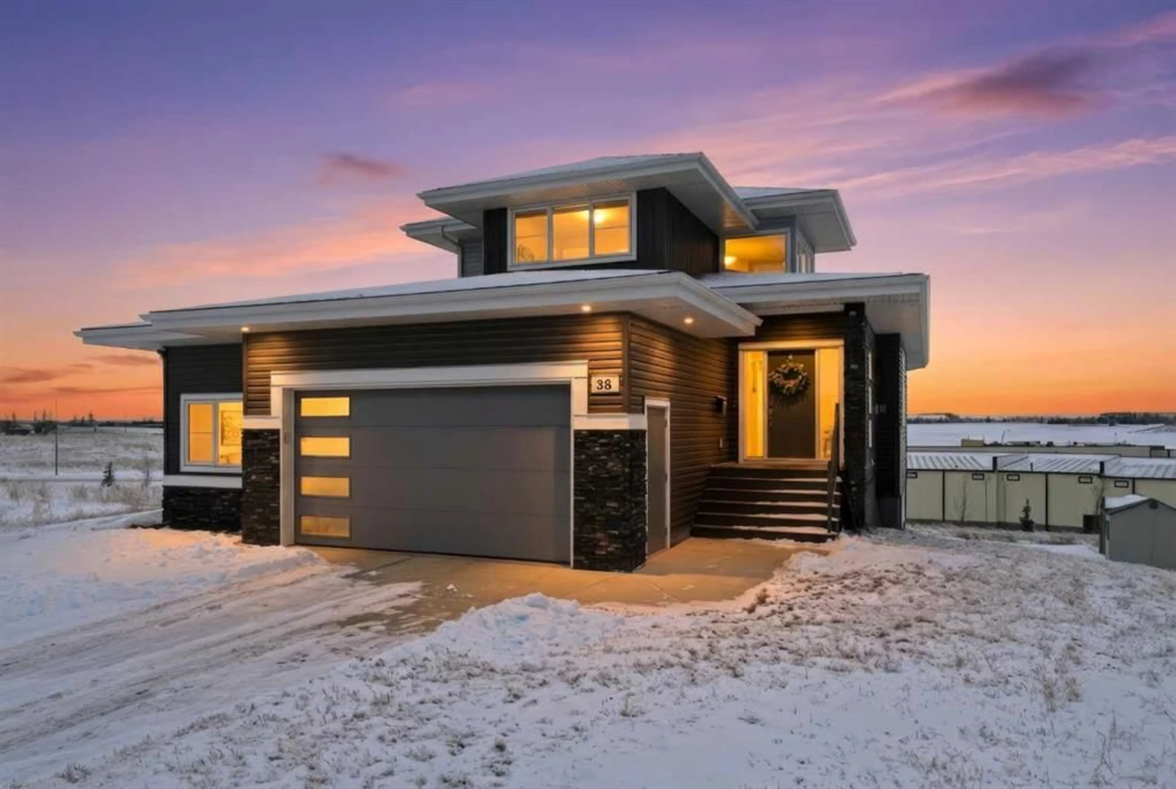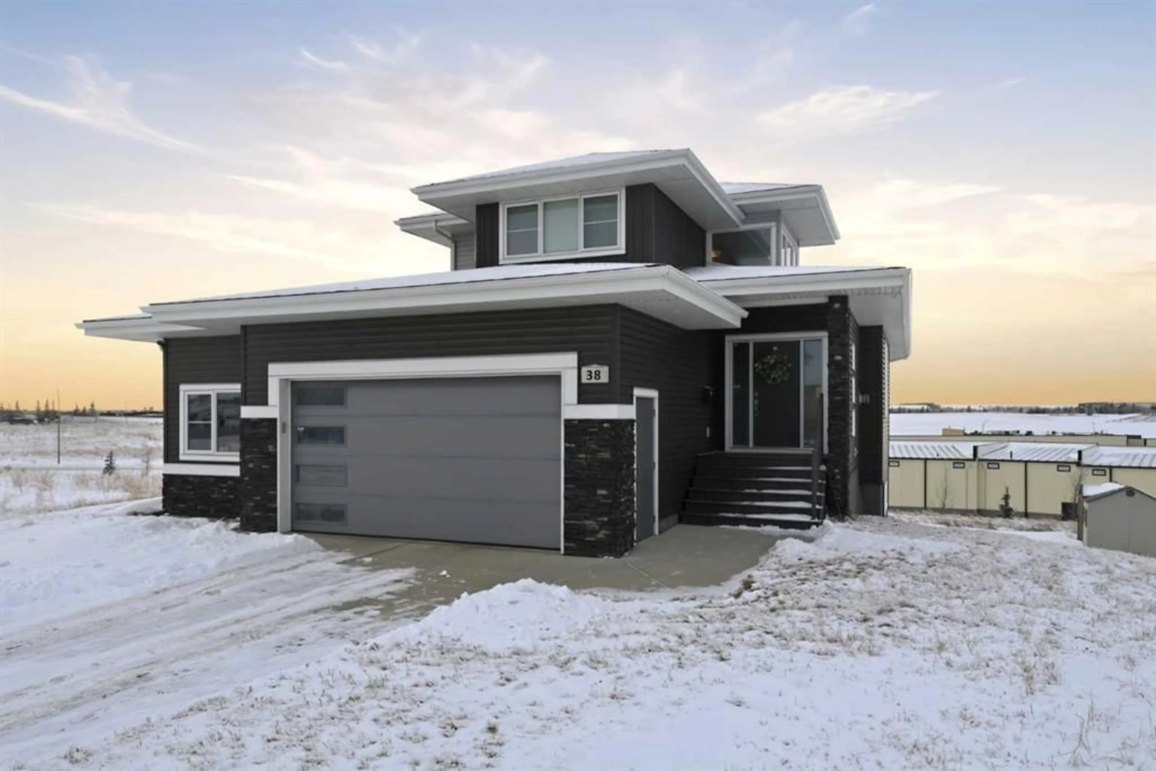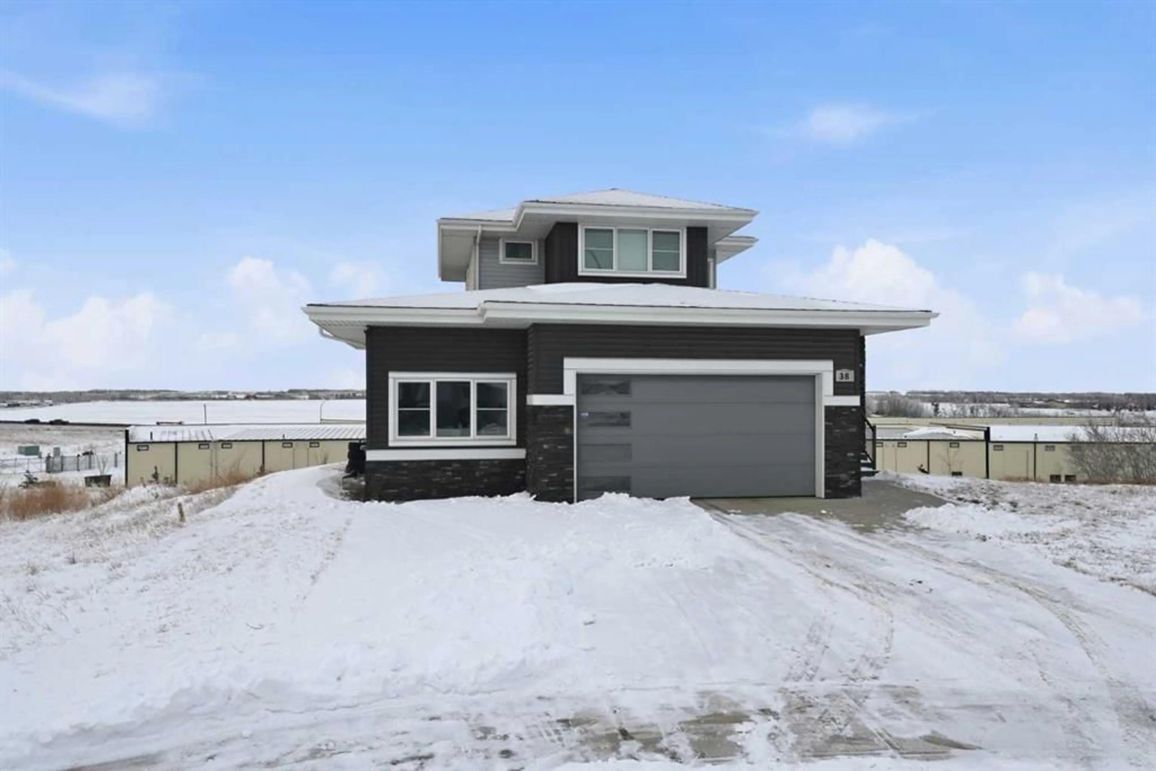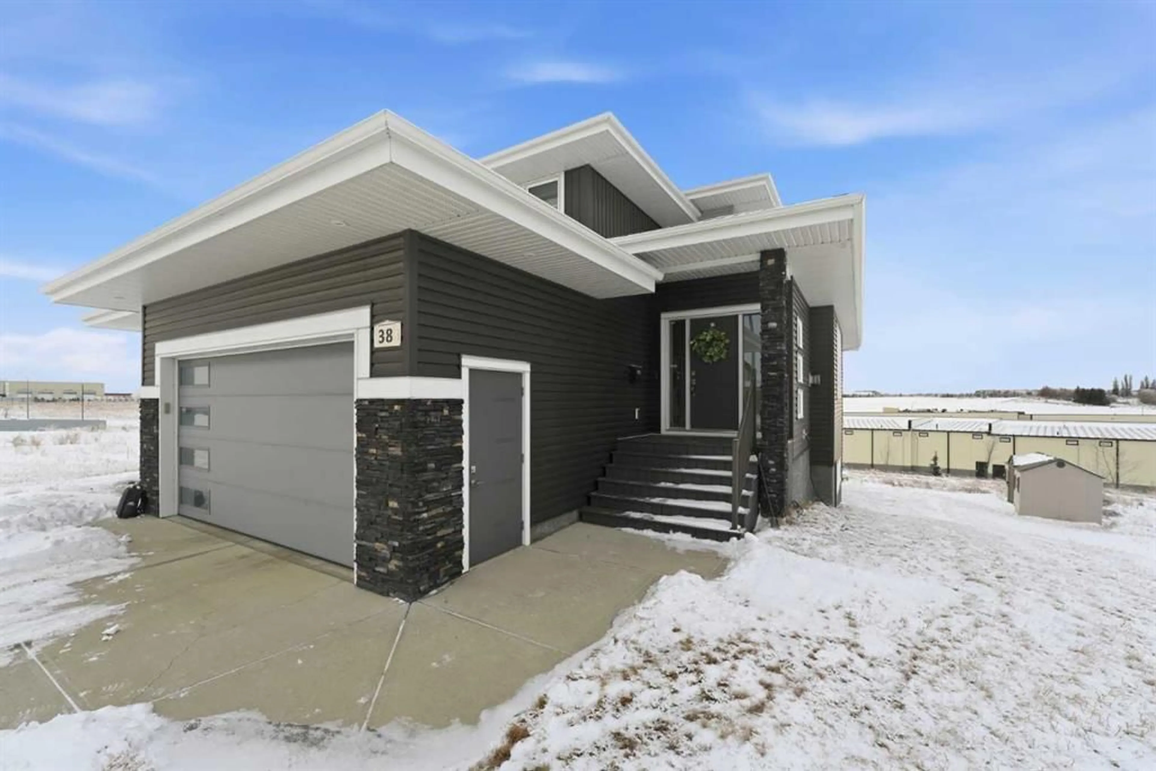38 Vista Close, Blackfalds, Alberta T4M 0L3
Contact us about this property
Highlights
Estimated valueThis is the price Wahi expects this property to sell for.
The calculation is powered by our Instant Home Value Estimate, which uses current market and property price trends to estimate your home’s value with a 90% accuracy rate.Not available
Price/Sqft$289/sqft
Monthly cost
Open Calculator
Description
Experience the height of modern luxury in this custom-built Mason Martin home, where an abundance of designer windows creates a beautifully bright and open atmosphere. The gourmet kitchen is a chef’s dream, featuring premium quartz countertops, a stylish backsplash, slate appliances, an induction stovetop with a pot filler, and both walk-in and butler’s pantries. Uniquely designed for convenience, the spacious primary suite is located on the main floor and boasts a luxurious ensuite with a custom no-lip shower and walk-in closet. The upper level offers two additional bedrooms and a sun-drenched bonus room ideal for an office or play space, while the massive walk-out basement features in-floor heating ready for your future development. Complete with central A/C, a heated flex room off the garage perfect for a gym or workshop, and footings already in place for a future deck, this one-of-a-kind property is perfectly situated at the end of a quiet close with a stunning view.
Property Details
Interior
Features
Upper Floor
4pc Bathroom
10`1" x 5`0"Loft
9`6" x 9`10"Bedroom
11`10" x 12`5"Bedroom
13`10" x 10`4"Exterior
Parking
Garage spaces 2
Garage type -
Other parking spaces 2
Total parking spaces 4
Property History
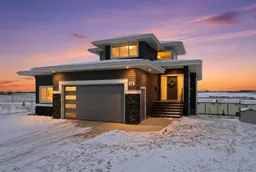 49
49