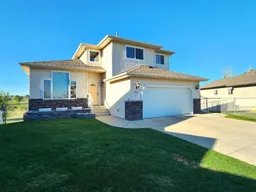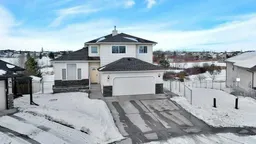Immaculate and Amazing! Fully Finished Walk Out, Backing onto the Tranquil Setting of a Pond/Park Reserve, and Located on a Private, Fully Fenced Pie Lot. Great Open Floor Plan with and Plenty of Large Windows, allowing in Ample Amounts of Natural Light. You will love to gather with Family and Friends in the Great Room with Feature Wall and Cozy Gas Fireplace. The Dining area has Plenty of Space for Large Gatherings with access to your Deck (With Natural Gas Hook Up) giving you 180 Degree Panoramic Views of the Pond/Reserve, and the Abundant Wildlife Local to the area. The Spacious Kitchen Features a Breakfast Bar, with Plenty of Cabinetry and Counter Space plus a Convenient Pantry for Extra Storage. The Main Floor also Has a Great Office off the entrance, plus Main Floor Laundry. Both Upper Floor Bedrooms have their own Ensuite, and the Oversized Master Bedroom has a Super-Sized Walk-In Closet. Enjoy your Finished Walk-Out Basement, with another Bedroom, Den, Family Room(With Access to a Concrete Lower Patio), Full 4 Piece Bathroom, and Extra Storage Space. In Floor Heat and Central Air Conditioning gives you Year Round Comfort. The Home has been Freshly Painted from Top to Bottom, Shingles are @ 2 years old, and the Hot Water Tank was replaced around 3 years ago. Amazing, Move-In Ready Home on a Family Friendly Key Hole Close.
Inclusions: See Remarks
 50
50



