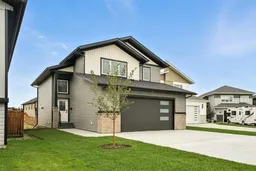Welcome to this standout home in the sought-after McKay Ranch community—just a short walk to a playground, park, and beautiful walking paths. With a thoughtfully designed layout and modern finishes, this modified bi-level is perfect for families of all sizes.
The kitchen is filled with natural light and offers dark cabinetry, a stylish 4X8 horizontal tile backsplash, and quartz countertops. You’ll appreciate the large pantry and the included stainless appliances. From here, step out onto the spacious full-width deck with metal railing and dura deck—perfect for entertaining and soaking up the sun.
The main level includes two bedrooms (one with a walk-in closet), a well-appointed 4-piece bathroom, and a convenient laundry room. Durable luxury vinyl plank flooring ties the open-concept living space together beautifully.
Upstairs, the large primary bedroom offers a peaceful retreat, complete with a walk-in closet and a private 3-piece ensuite.
The walkout basement is unfinished and ready for your personal touch, with access to a cement patio and backyard. An oversized 25' x 24' garage completes the package, offering excellent storage and parking. You'll love the Gem light permanent light package on this home. The front yard is landscaped, side and back yard is black dirt to grade. Move-in ready and ideally located—this home is a must-see!
Inclusions: Dishwasher,Electric Stove,Microwave,Refrigerator
 31
31


