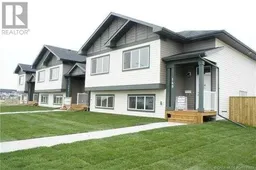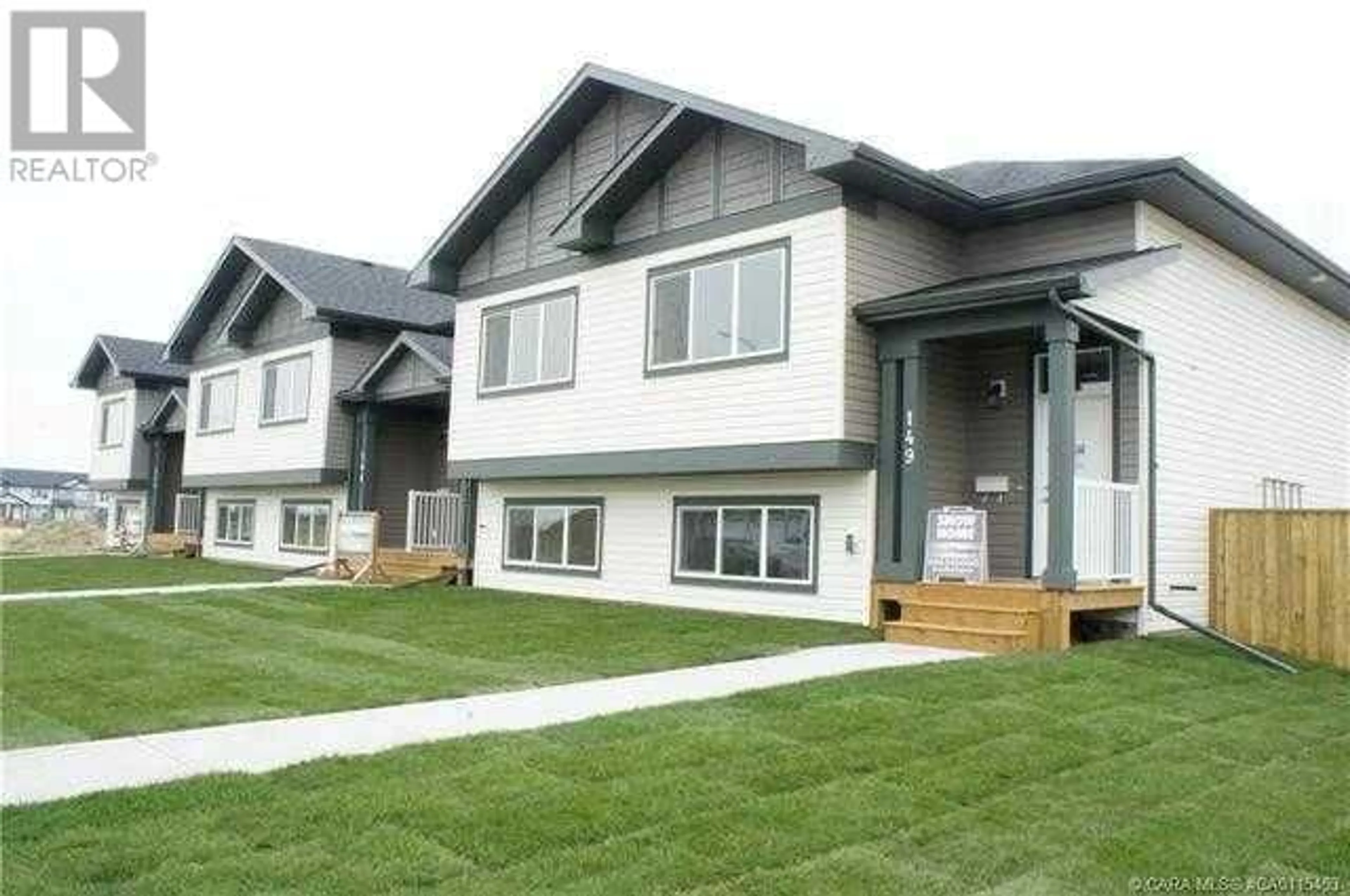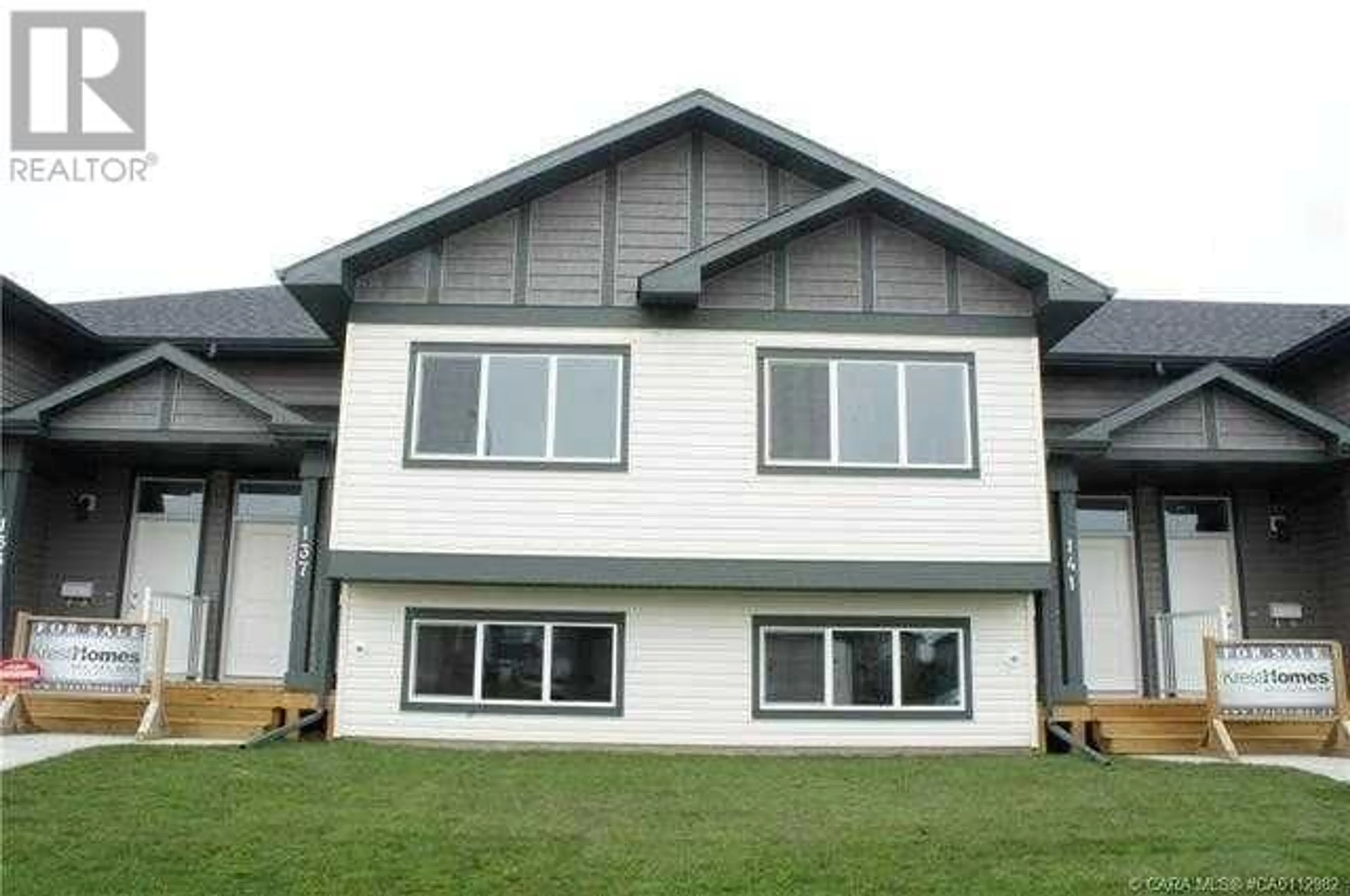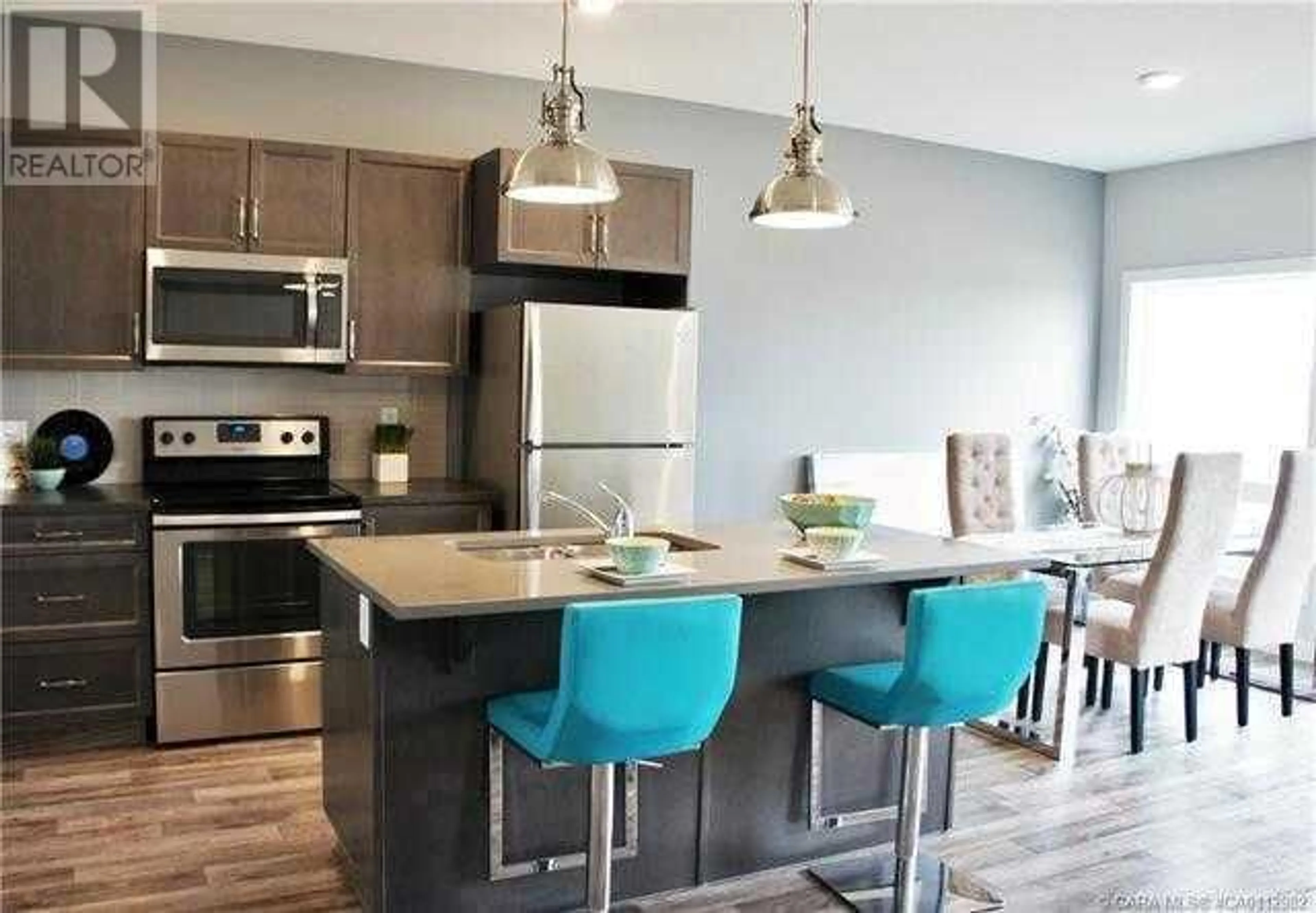141 Ava Crescent, Blackfalds, Alberta T4M0M8
Contact us about this property
Highlights
Estimated ValueThis is the price Wahi expects this property to sell for.
The calculation is powered by our Instant Home Value Estimate, which uses current market and property price trends to estimate your home’s value with a 90% accuracy rate.Not available
Price/Sqft$362/sqft
Days On Market28 days
Est. Mortgage$1,245/mth
Tax Amount ()-
Description
Welcome to 141 Ava fully finished with main floor and basement living totaling 1384 Sqft, this unit features 3 bedrooms and 2 full bathrooms. Both levels of living space offer functionality and affordability, open concept main floor boasts large kitchen, dining and living room with large windows, primary bedroom and a full bathroom finishing the main. Downstairs you will find two more bedrooms, a full bathroom, laundry and family room. Backyard has deck, room to park and units are divisionally fenced. Photo's may not represent the exact unit, each unit may vary in finishing and color's. (id:39198)
Property Details
Interior
Features
Basement Floor
Bedroom
8.92 ft x 10.42 ftBedroom
8.92 ft x 11.42 ftFamily room
10.33 ft x 13.00 ft4pc Bathroom
.00 ft x .00 ftExterior
Parking
Garage spaces 2
Garage type Parking Pad
Other parking spaces 0
Total parking spaces 2
Property History
 11
11




