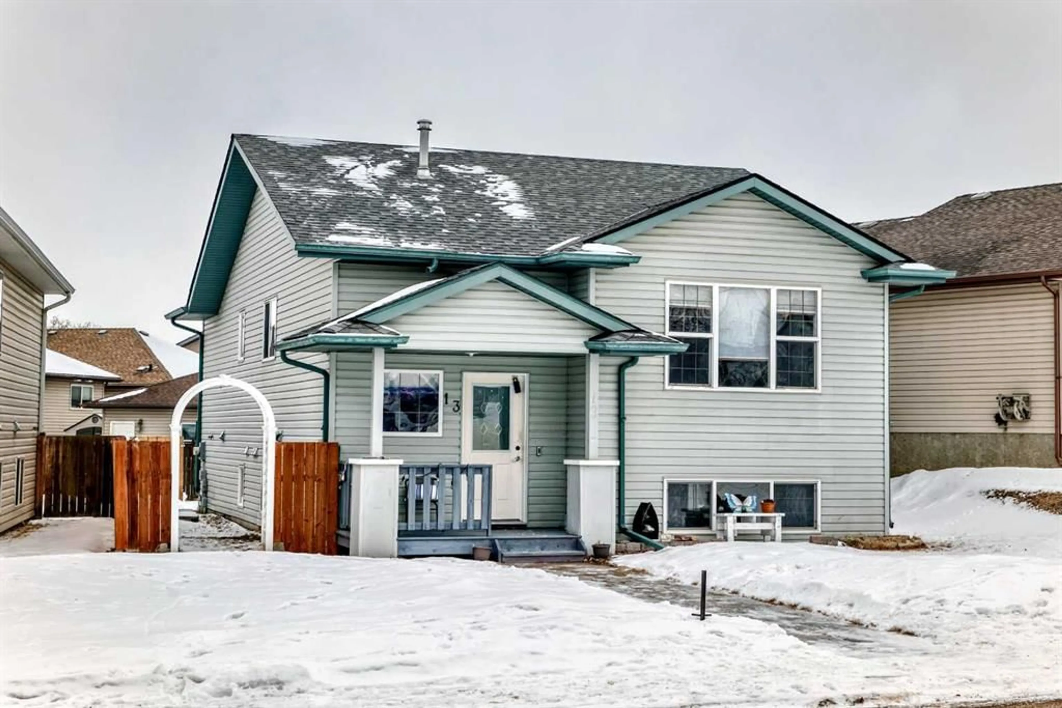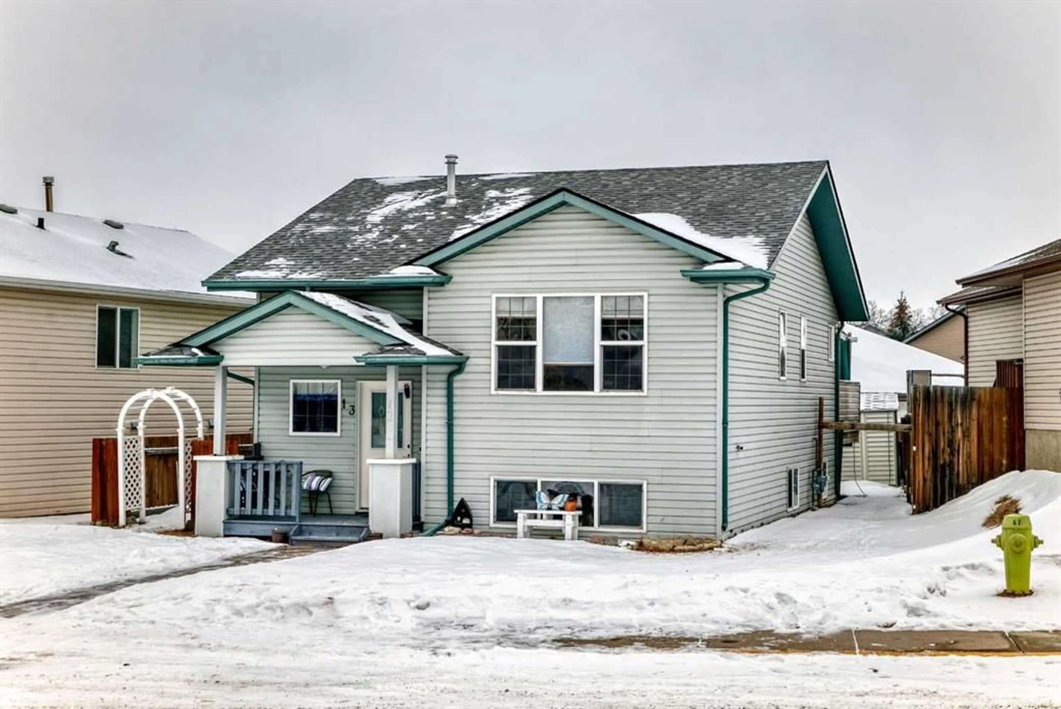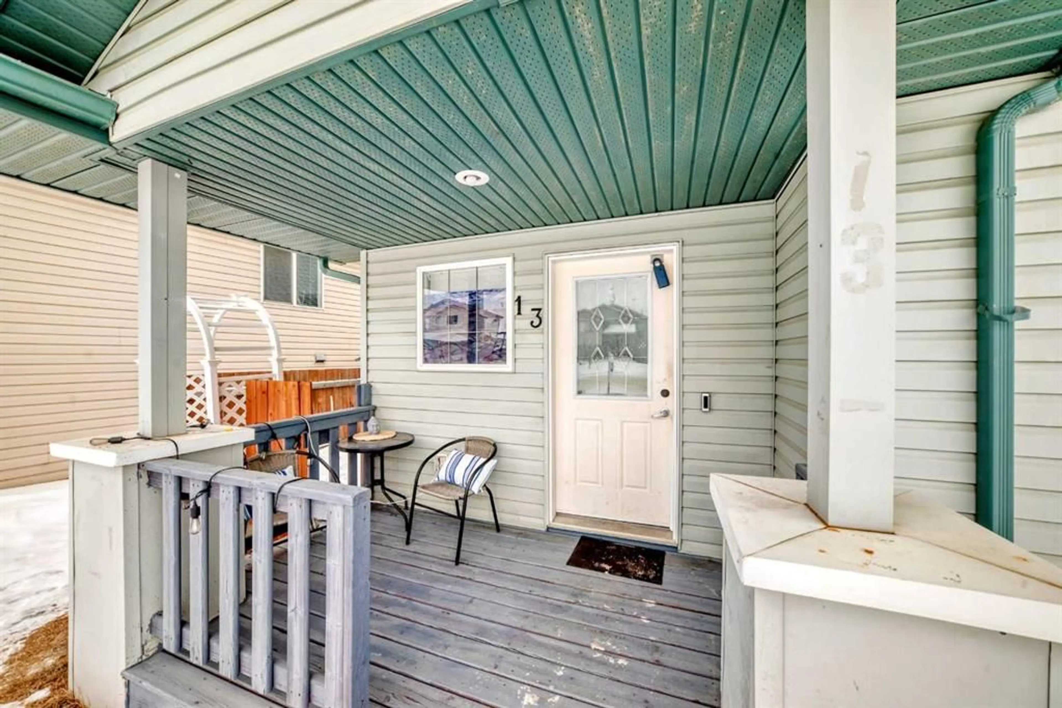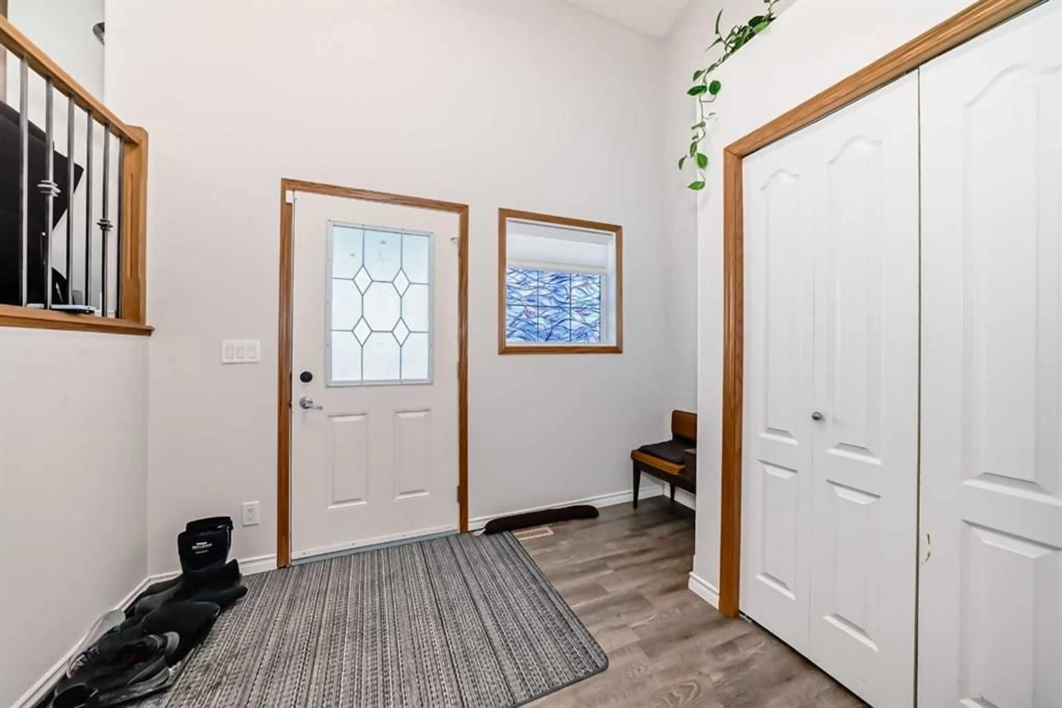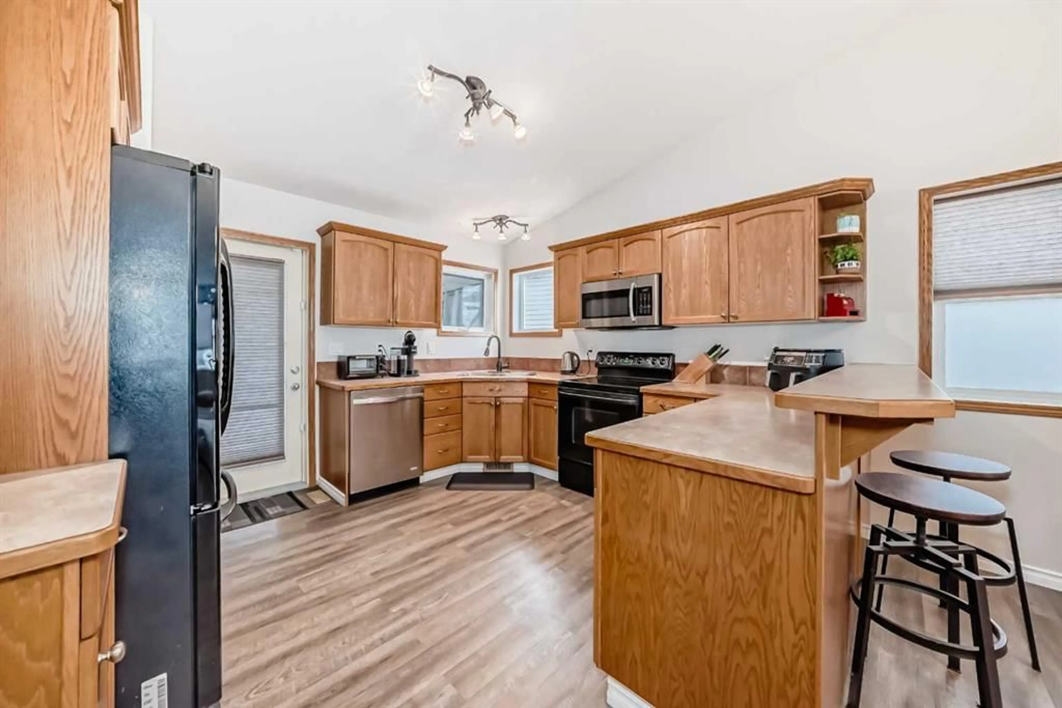13 Rolling Hills Ridge, Blackfalds, Alberta T0M 0J0
Contact us about this property
Highlights
Estimated valueThis is the price Wahi expects this property to sell for.
The calculation is powered by our Instant Home Value Estimate, which uses current market and property price trends to estimate your home’s value with a 90% accuracy rate.Not available
Price/Sqft$344/sqft
Monthly cost
Open Calculator
Description
**New Roof** ** New Furnace** **Freshly Painted** Ideally situated near everyday amenities and shopping, this freshly painted bi-level is perfect for those seeking a home that has been cared for from the inside out. The open-concept main floor creates an inviting atmosphere where the sun-filled living room flows naturally into a spacious dining area. In the kitchen, you will find ample counter space and a practical layout that includes a tile backsplash and a window overlooking the sink. The main level is completed by two comfortable bedrooms, including a primary suite with abundant closet space. Efficiency and maintenance have been top priorities for this home, which now boasts a new furnace and a new roof featuring leaf gutter protection to simplify seasonal upkeep. The lower level includes a finished three-piece bathroom and a dedicated laundry room with a sink, while the existing framing allows you to finish a family room and two extra bedrooms quickly. The outdoor space is equally functional, with a partially fenced yard and a shed, all in a prime neighbourhood where playgrounds and the multiplex are just a short walk away.
Property Details
Interior
Features
Main Floor
Entrance
8`8" x 8`1"Living Room
14`0" x 13`6"Dining Room
12`7" x 10`5"Kitchen
12`7" x 12`1"Exterior
Features
Parking
Garage spaces -
Garage type -
Total parking spaces 2
Property History
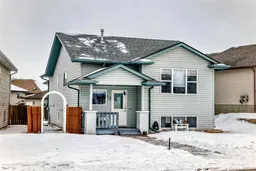 43
43
