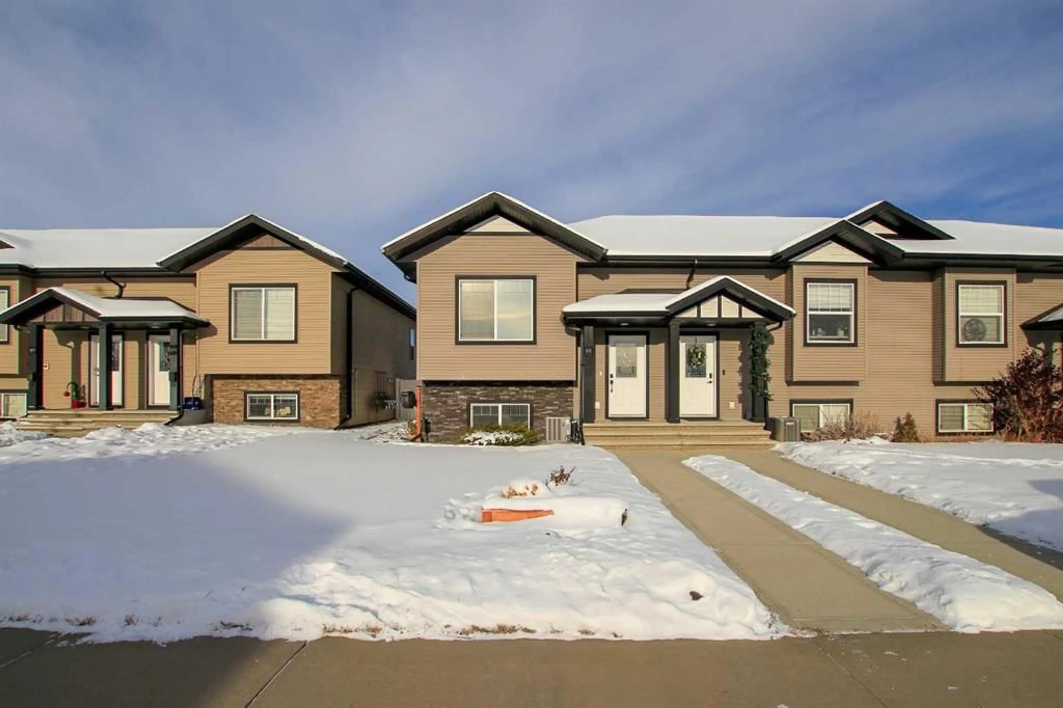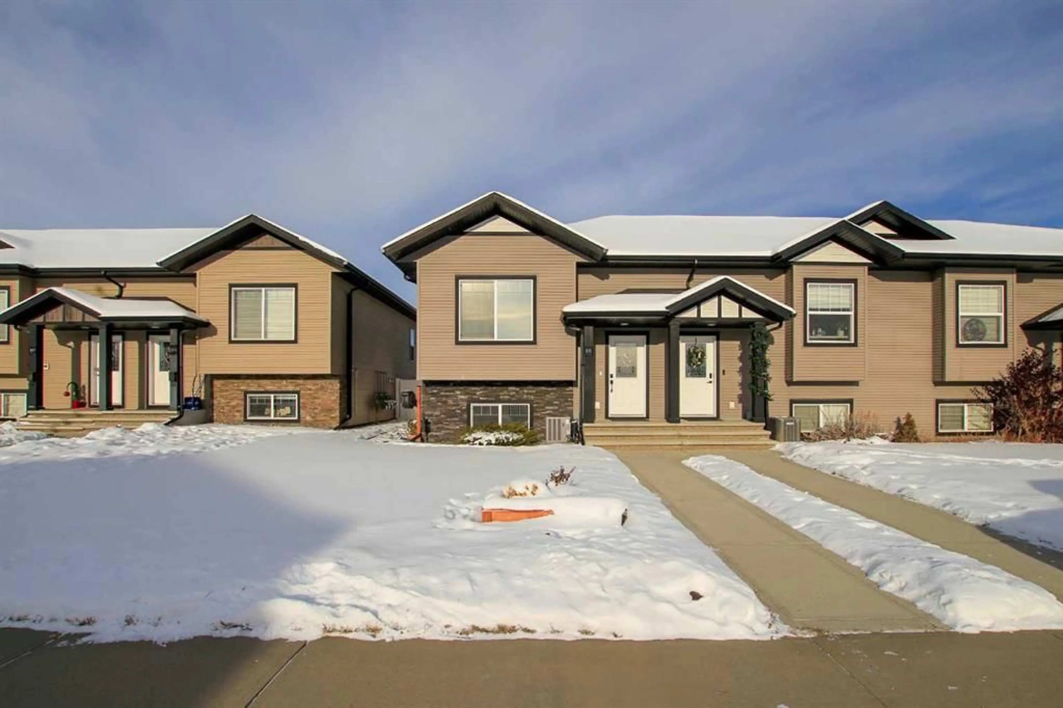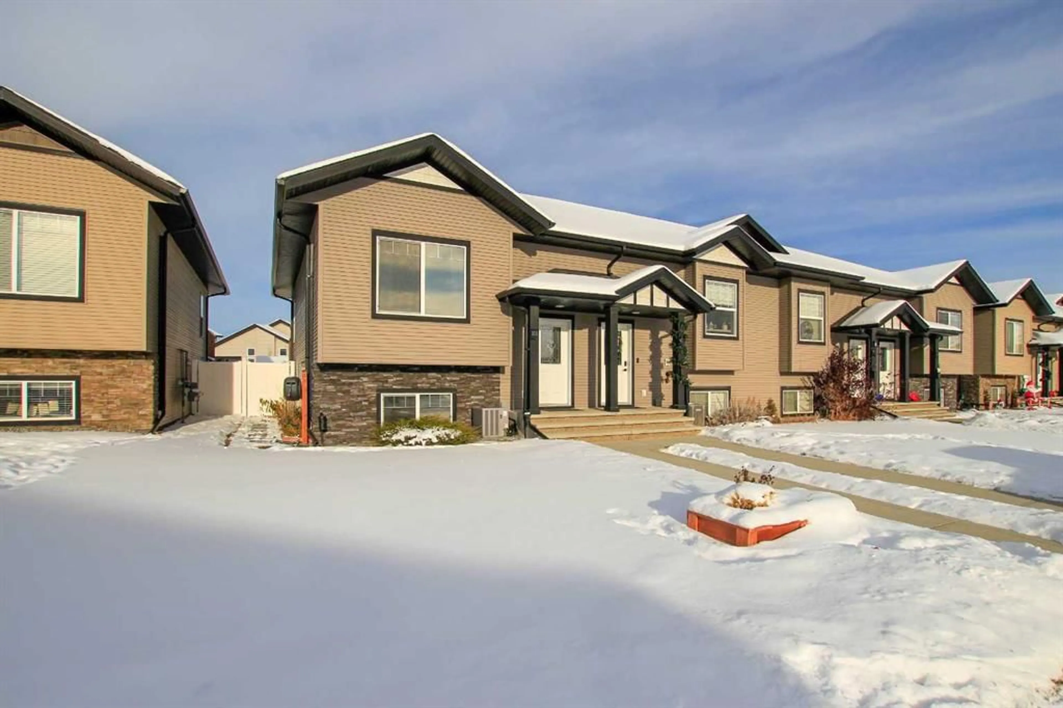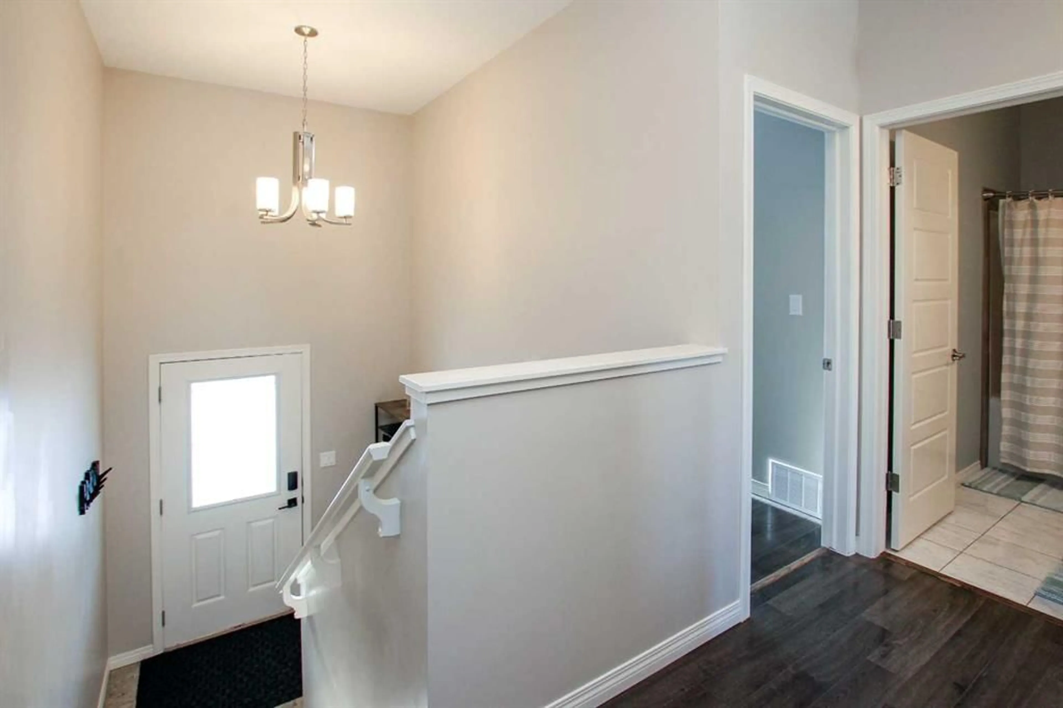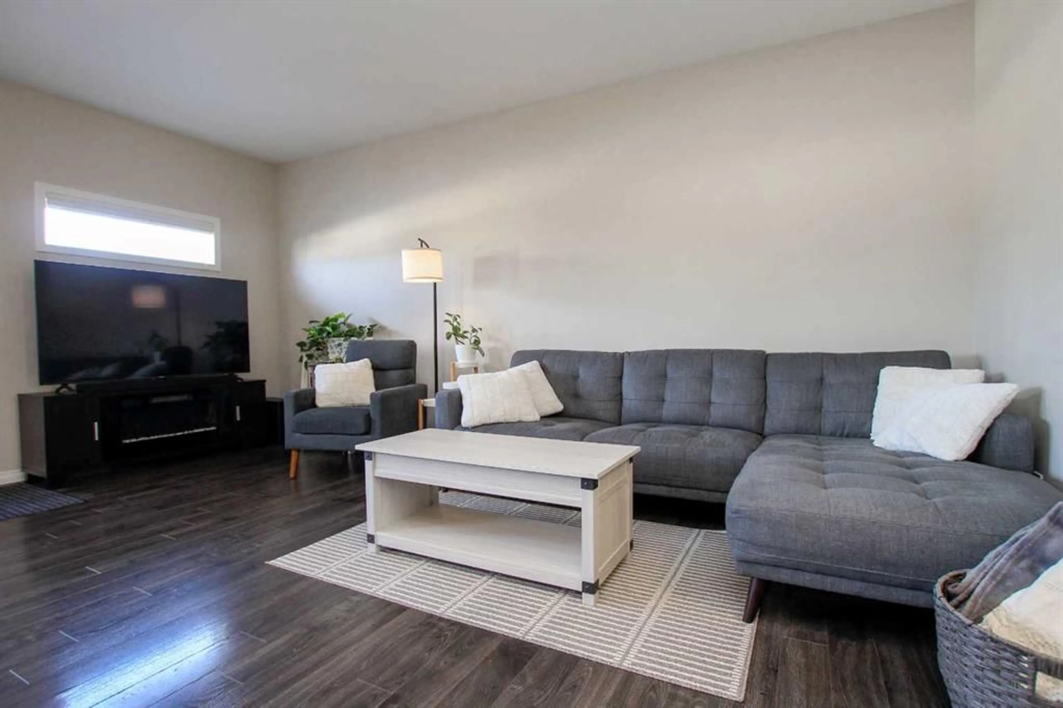101 Crimson Crt, Blackfalds, Alberta T4M 0A7
Contact us about this property
Highlights
Estimated valueThis is the price Wahi expects this property to sell for.
The calculation is powered by our Instant Home Value Estimate, which uses current market and property price trends to estimate your home’s value with a 90% accuracy rate.Not available
Price/Sqft$440/sqft
Monthly cost
Open Calculator
Description
END UNIT WITH NO CONDO FEES ~ FULLY DEVELOPED 3 BED, 2 BATH BI-LEVEL TOWNHOME ~ GREAT SIZED BACKYARD WITH VINYL FENCING AND UNDER DECK STORAGE ~ OVERSIZED OFF STREET PARKING PAD ~ Covered front entry welcomes you and leads to a sun filled foyer with over 13' ceilings ~ Open concept main floor layout complemented by vinyl plank flooring and 9ft ceilings creates a feeling of spaciousness ~ Generous sized living room opens to the the u-shaped kitchen that offers a functional layout with plenty of extended height cabinets loaded with drawers, ample counter space, full tile backsplash, stainless steel appliances including a gas range, wall pantry and a lowered eating bar ~ Easily host a large gathering in the dining room featuring garden door access to the deck ~ Main floor bedroom can easily accommodate a king bed, has ample closet space and is conveniently located next to the 4 piece main bathroom ~The lower level has large above grade windows, and features a functional layout with two large bedrooms (one with a walk in closet), a 4 piece bathroom, stackable laundry and a family room with access to a crawl space for storage ~ Other great features include; central vacuum, central air conditioning, plus high efficiency hot water tank & furnace to help keeps costs low ~ The backyard landscaped, has an upper deck with a gas line and storage space below, lower deck, garden beds, two sheds, and is fully fenced with vinyl fencing ~ Oversized rear parking pad with back alley access ~ Excellent location; steps to tons of shopping with all amenities, walking distance to schools, multiple parks, walking trails and playgrounds.
Property Details
Interior
Features
Main Floor
Foyer
7`0" x 4`9"Living Room
18`0" x 10`5"Kitchen
10`0" x 8`9"Dining Room
10`0" x 9`2"Exterior
Features
Parking
Garage spaces -
Garage type -
Total parking spaces 2
Property History
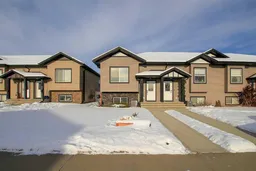 47
47
