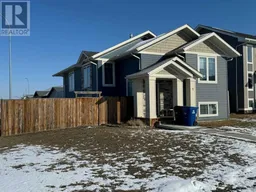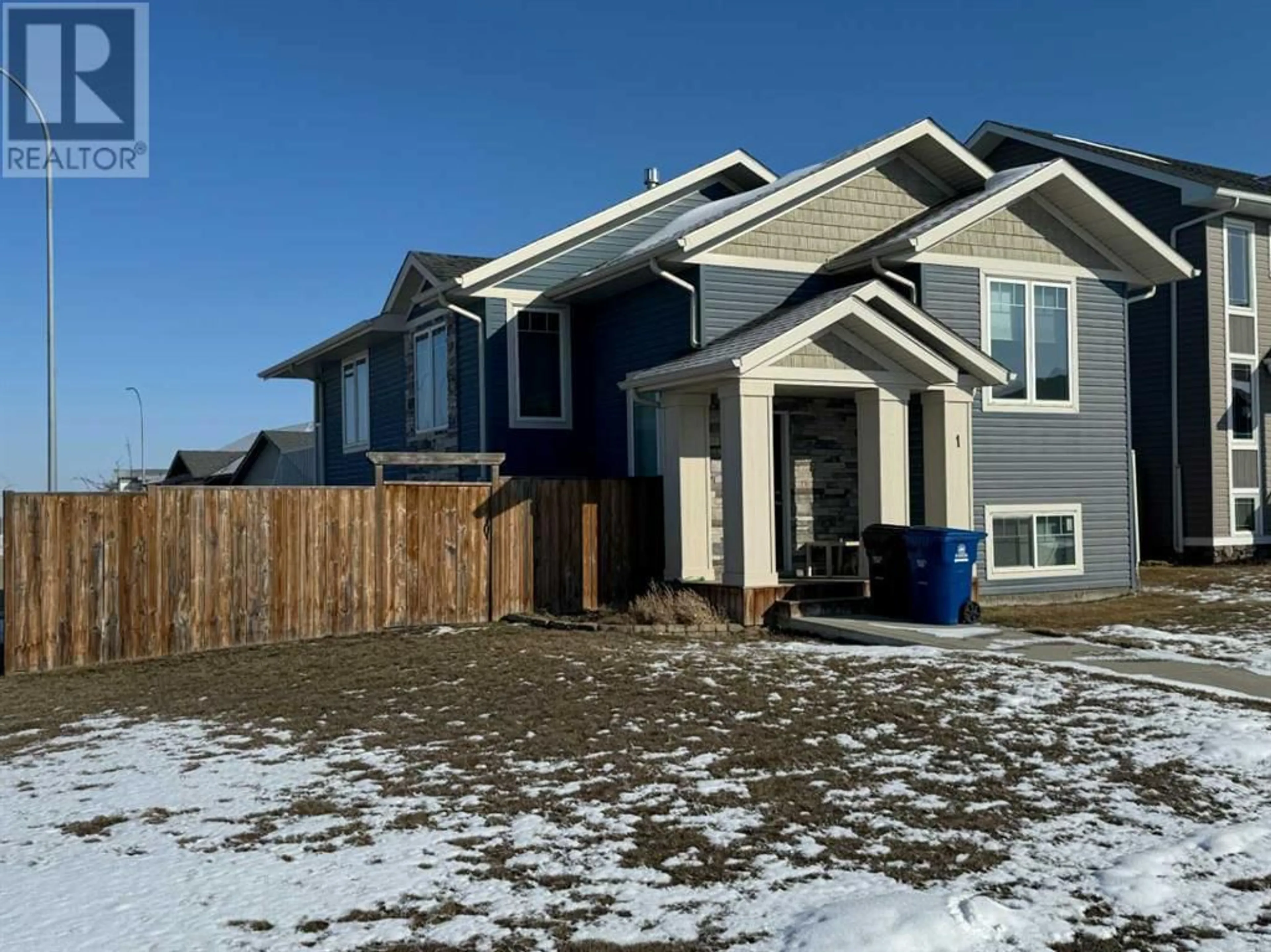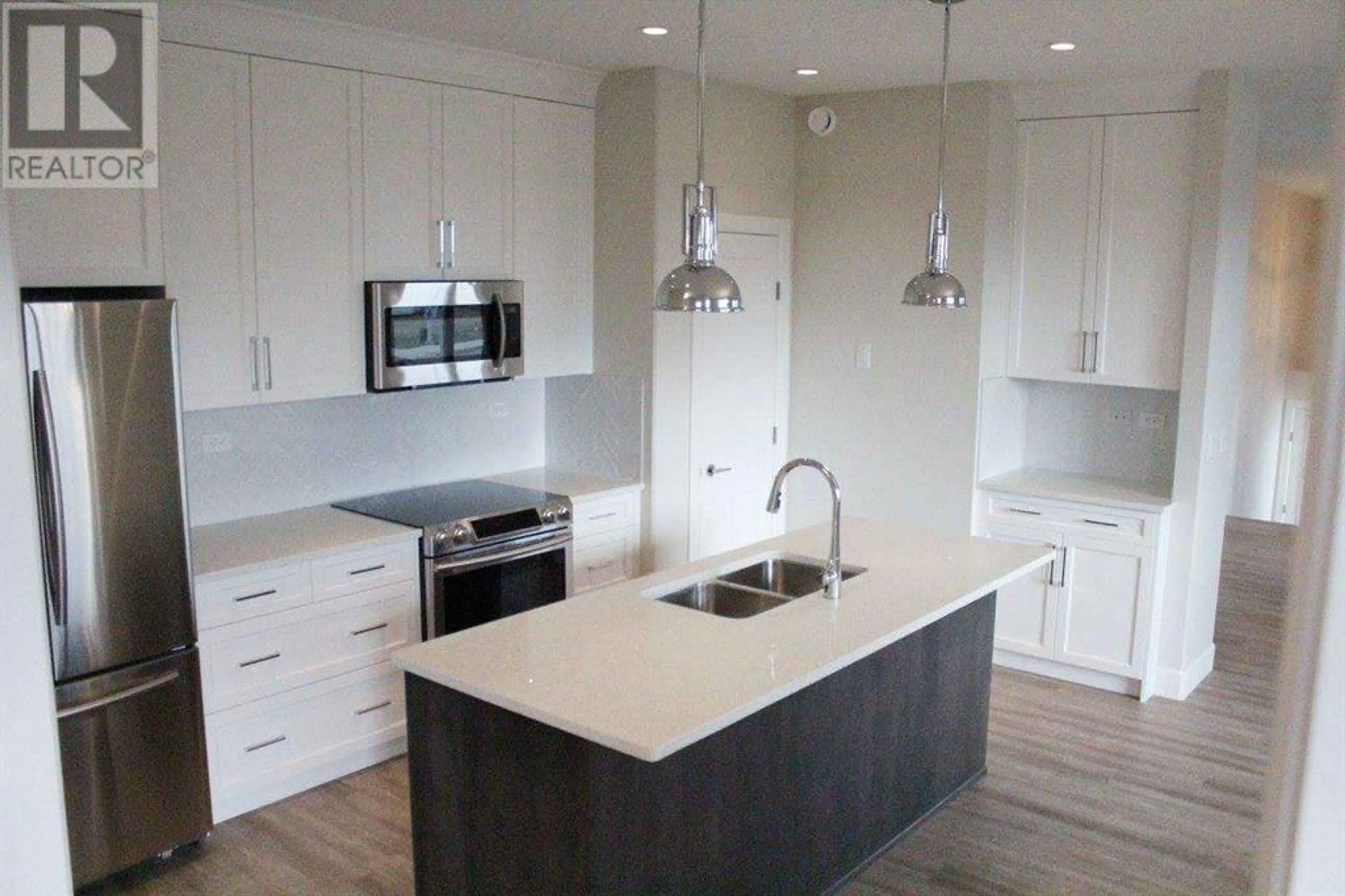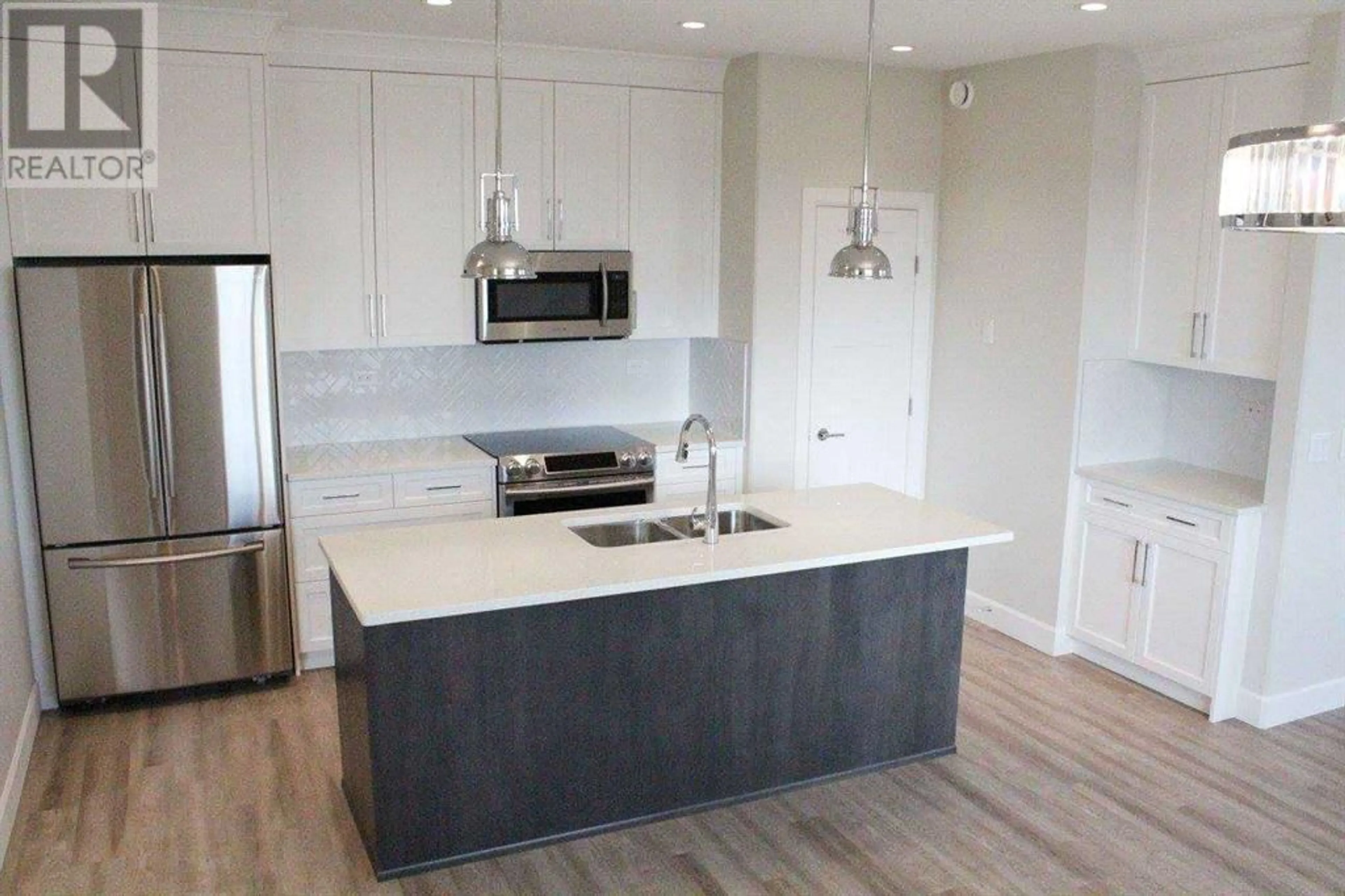1 Vermont Close, Blackfalds, Alberta T4M0L7
Contact us about this property
Highlights
Estimated ValueThis is the price Wahi expects this property to sell for.
The calculation is powered by our Instant Home Value Estimate, which uses current market and property price trends to estimate your home’s value with a 90% accuracy rate.Not available
Price/Sqft$303/sqft
Days On Market13 days
Est. Mortgage$1,674/mth
Tax Amount ()-
Description
STUNNING 1286 SQ FT, 3BED+2BATH, with additional BEDROOM in basement. Situated in desirable Valley Ridge in Blackfalds, on a FENCED CORNER-LOT, This Custom-built, substantially upgraded Bi-level Home has ALL the bells and whistles you've been looking for! Built in 2015, features like LUXURY VINYL-PLANK FLOORING, QUARTZ COUNTERTOPS THROUGHOUT, exquisite WHITE, SHAKER-STYLE CABINETRY, a gorgeous, oversized eat-in island, pantry, along with STAINLESS-STEEL APPLIANCES is just the start. A full 4-piece ENSUITE off the primary bedroom w/massive walk-in closet and so much more. Open concept on the main level, allows loads of natural light throughout the entire main floor , all the while enjoying a cozy natural gas insert fireplace, with TV mount above in the living room, for those quiet evenings. Two additional spacious bedrooms and a four piece bath finish off the main floor. Downstairs in the basement features one additional finished bedroom , along with the rest, framed and ready for finishing boasting endless possibilities to put your personalized touches on. Roughed in floor heat and an optional wet bar roughed in as well. Double parking pad access off the 10'x11' deck of the back as well as a fully-fenced yard. Super easy access to Highway 2, steps away from the Abbey Center, playgrounds, walking trails, convenience stores and schools - Possession can be as early as July 2, 2024. (id:39198)
Property Details
Interior
Features
Basement Floor
Roughed-In Bathroom
Bedroom
13.25 ft x 10.50 ftExterior
Parking
Garage spaces 2
Garage type -
Other parking spaces 0
Total parking spaces 2
Property History
 13
13




