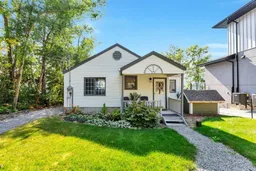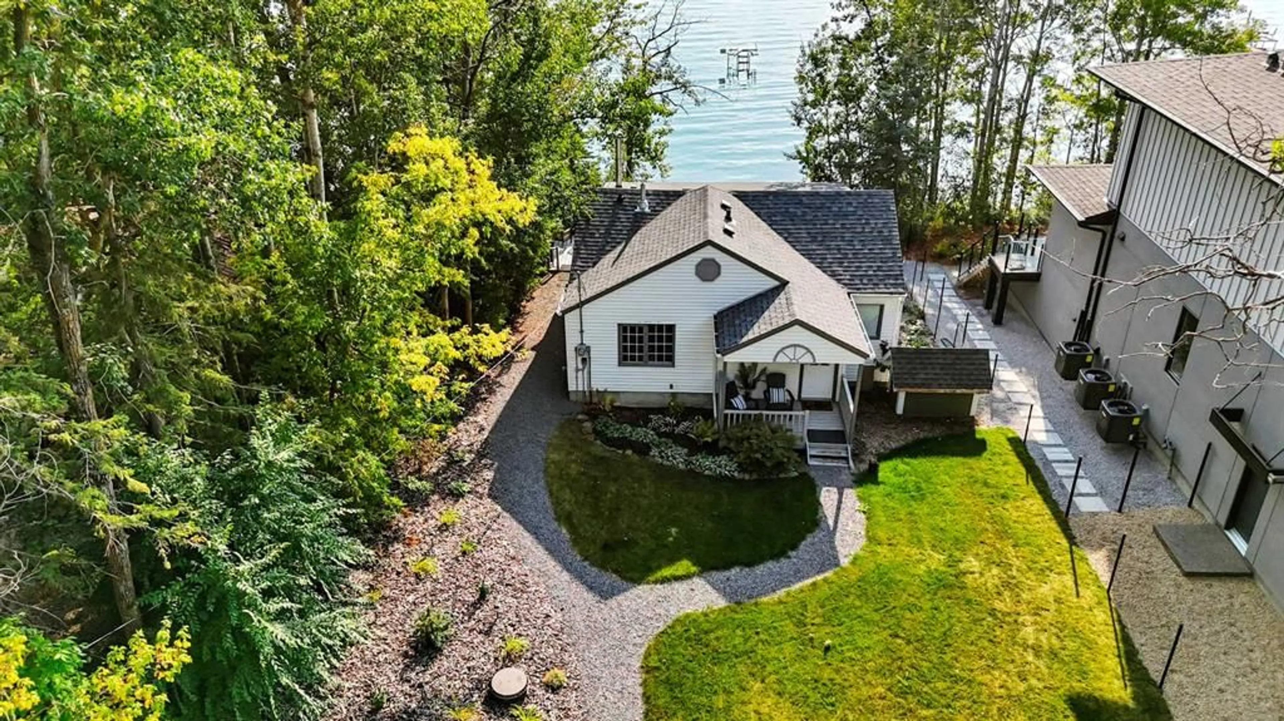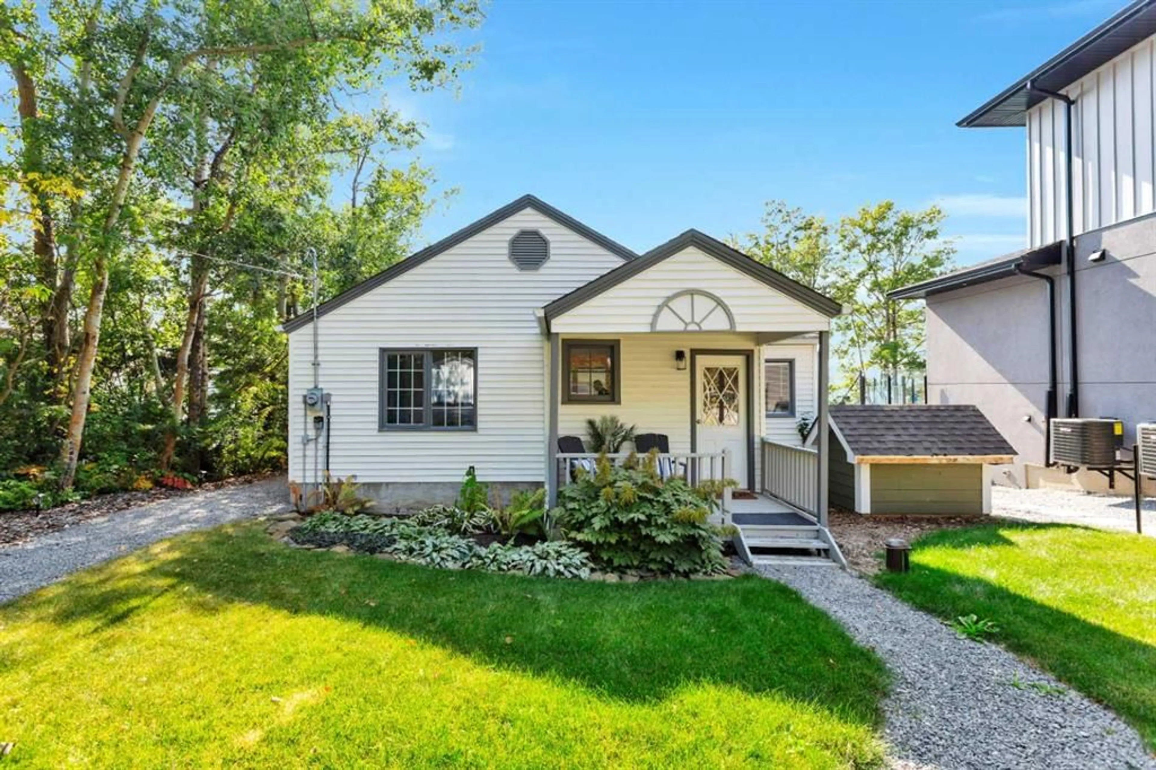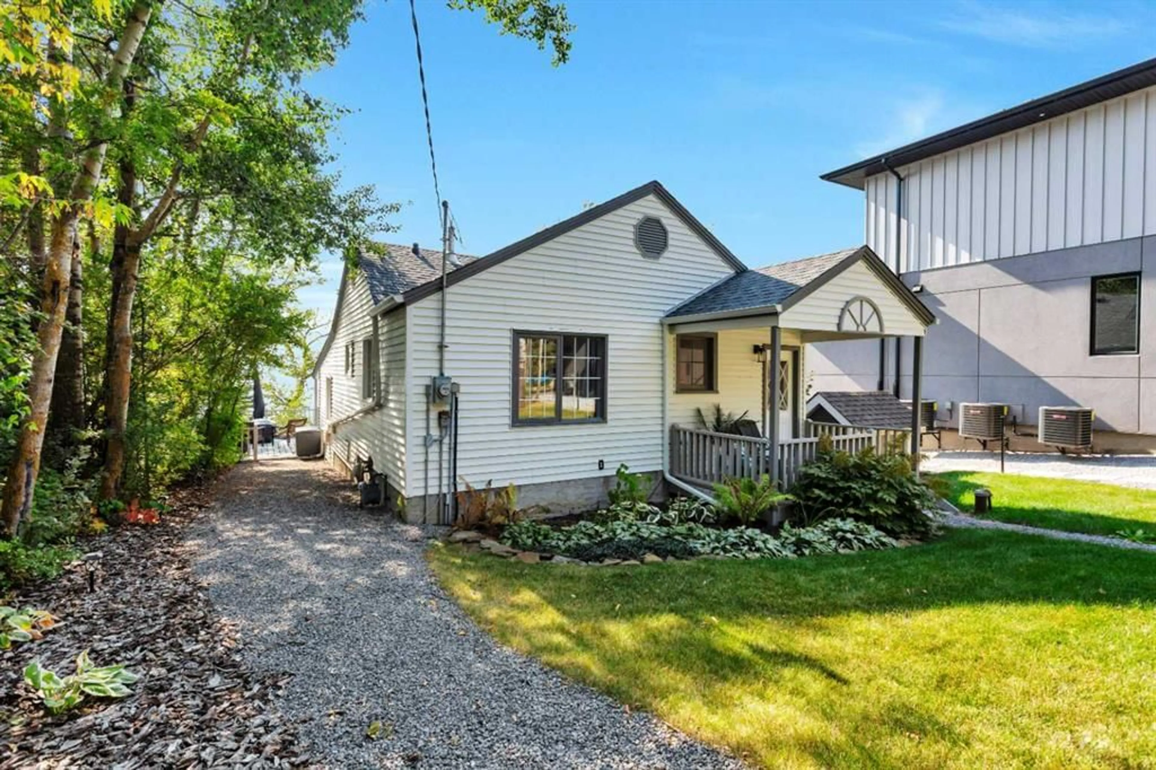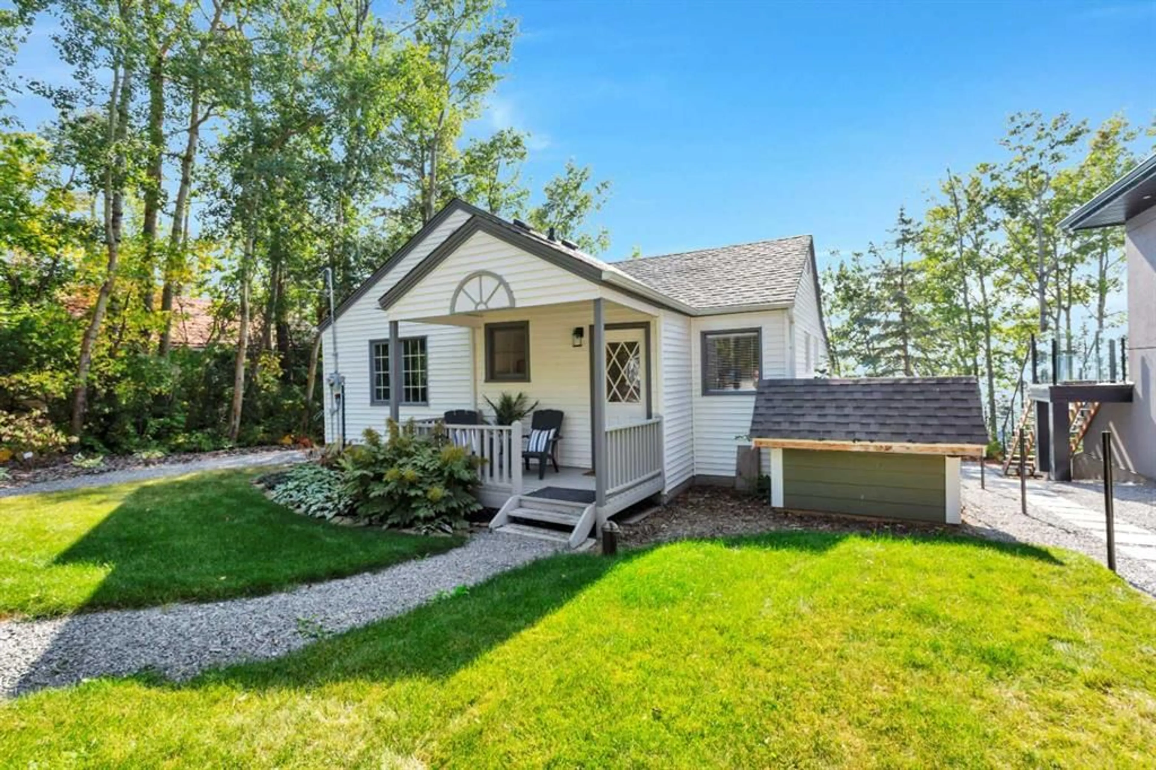79 Birchcliff Rd, Birchcliff, Alberta T4S 1R6
Contact us about this property
Highlights
Estimated valueThis is the price Wahi expects this property to sell for.
The calculation is powered by our Instant Home Value Estimate, which uses current market and property price trends to estimate your home’s value with a 90% accuracy rate.Not available
Price/Sqft$1,340/sqft
Monthly cost
Open Calculator
Description
Welcome to your dream lakefront getaway on the sunny side of Sylvan Lake. Set on a level 50 x 203 ft lot with 50 feet of pristine shoreline and southwest-facing views, this fully renovated cabin offers rare privacy, full riparian rights, and some of the best sunsets on the lake. This is not just updated. It has been completely renovated so you can arrive, unpack, and start enjoying lake life immediately. No projects. No to-do list. Just turn the key and relax. The 1,044 sqft cabin features 3 bedrooms and 1 full bath, thoughtfully redesigned with stylish, cohesive finishes throughout. Warm wood panel ceilings and a corner wood-burning fireplace preserve the classic cabin charm, while every major component has been refreshed for modern comfort. The home is fully winterized for year-round use and even includes EV charging capability, adding modern convenience to this timeless setting. Outside, the transformation continues with extensive landscaping, an RV parking pad, and a spacious deck designed for morning coffee or evening wine overlooking the water. The lot is nearly level, usable, and ideal for lakeside gatherings, swimming, boating, or simply enjoying the view. If you have been searching for a lake property where the work is already done, this is it. A fully renovated Sylvan Lake cabin where you can step straight into summer and stay all year long.
Property Details
Interior
Features
Main Floor
3pc Bathroom
5`5" x 10`1"Bedroom
9`6" x 11`4"Dining Room
11`6" x 13`0"Kitchen
9`9" x 11`9"Exterior
Features
Parking
Garage spaces -
Garage type -
Total parking spaces 10
Property History
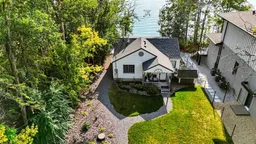 50
50