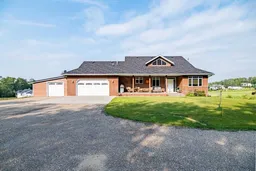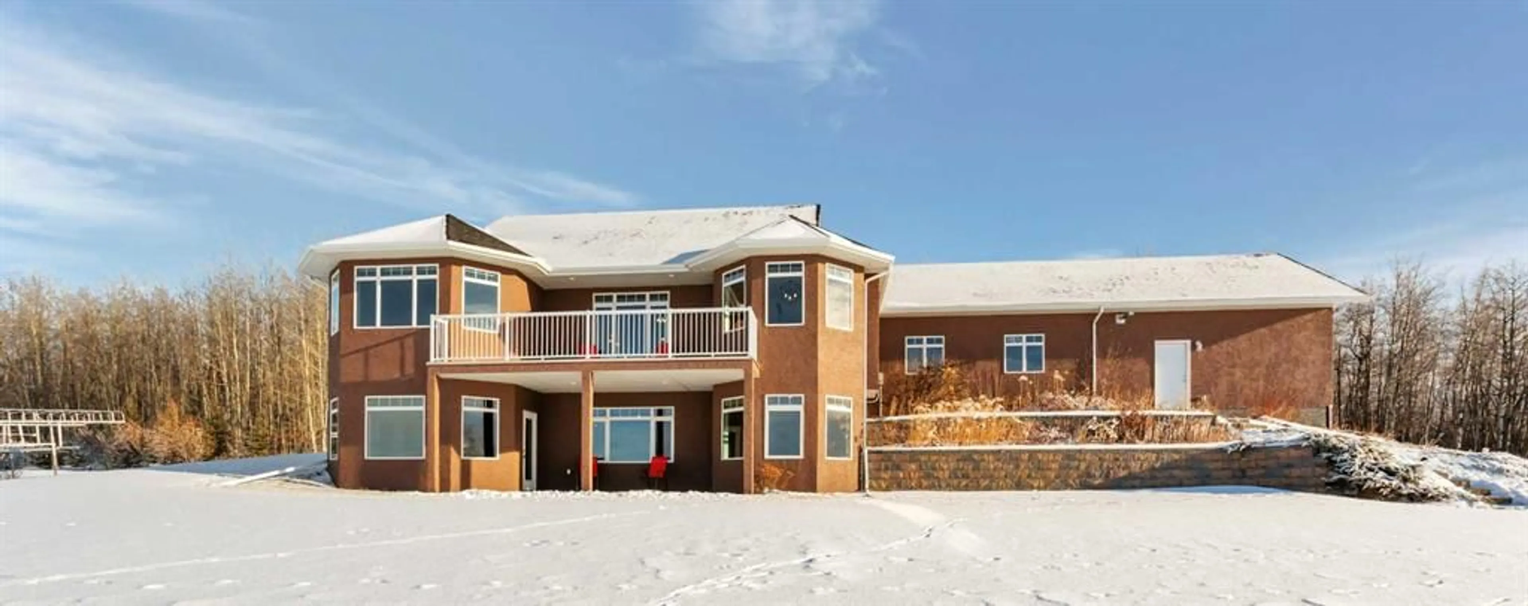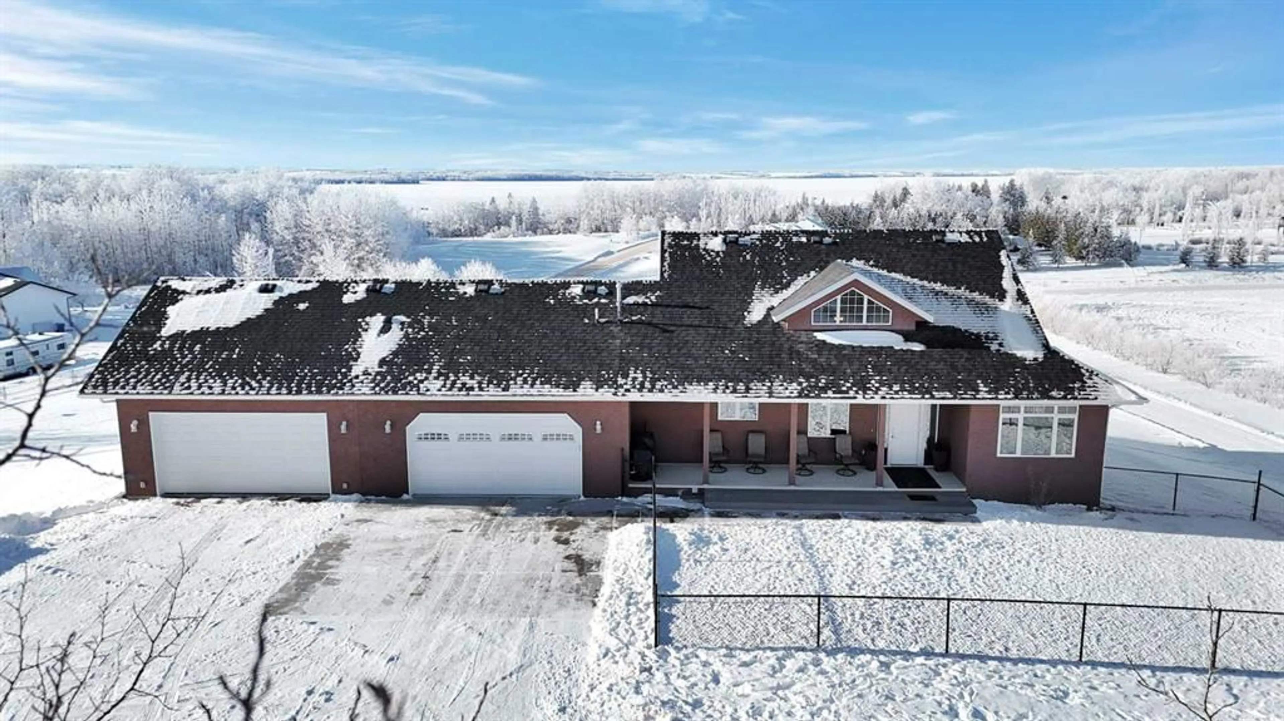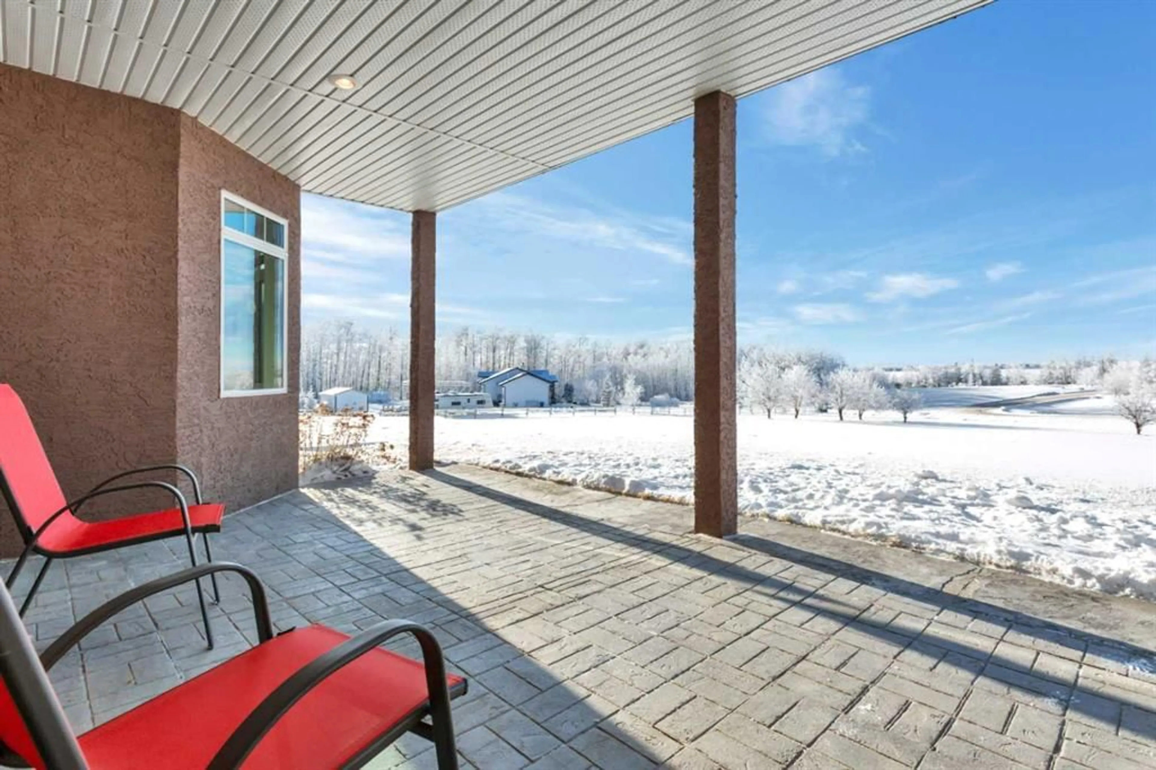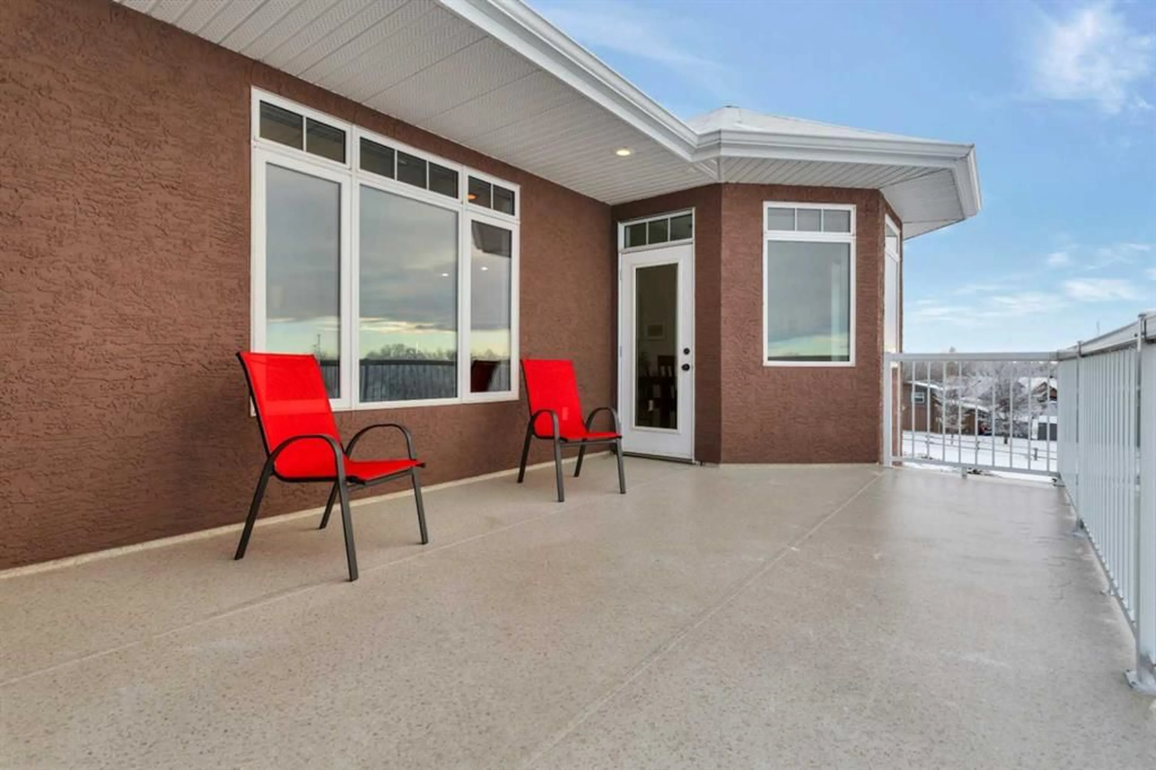533 Birch Close, Birchcliff, Alberta T4S 1R6
Contact us about this property
Highlights
Estimated valueThis is the price Wahi expects this property to sell for.
The calculation is powered by our Instant Home Value Estimate, which uses current market and property price trends to estimate your home’s value with a 90% accuracy rate.Not available
Price/Sqft$700/sqft
Monthly cost
Open Calculator
Description
WALK OUT, VIEWS, all wrapped up in this lovely Bungalow on 2.71 acres(+-). This HOME has been incredibly well maintained by its owners with improvements added through out this past year! You won't be disappointed when you walk in the front door and are presented with a glorious view of the surrounding area and Sylvan Lake. This Spacious OPEN floorplan welcomes you HOME! On the main floor is the Primary bedroom with en suite and walk in closet, den, Open Concept living and dining. Kitchen is an inviting place to entertain friends and FAMILY with its island for extra seating, dining area surrounded by windows, and in the summer head on out to the deck to enjoy a fabulous BBQ and view. The living area has wiring for built in sound system included in the purchase. Down the Beautiful Winding Staircase and you are greeted to another awesome space for entertaining or enjoying yourselves. How about a game of pool or sit and take in a movie in the Family Room complete with fireplace to take off the chill. You'll never have to go upstairs for snacks as you have your own built in wet bar. Outside there are Fenced Gardens to keep the deer away, Perennials, a HUGE dog run and 4 car, Heated Garage. One side is infloor and the other gas heater. There is also enough space to store your RV for the winter! If this isn't enough drive or walk to the lake and down the path system to your own BOAT SLIP paid for annually to the Summer Village of Birchcliff. YEAR round enjoyment is to be had in this perfect setting - Walking, Biking, Boating, Paddle boarding, Kayaking, Fishing/ice fishing! The Town of Sylvan Lake has ALL the amenities you need from Shopping to Restaurants, Quaint Coffee Shops to Boutiques. and a path system right along the LAKE. Come and view this property TODAY and Live here TOMORROW!
Property Details
Interior
Features
Lower Floor
Furnace/Utility Room
12`7" x 15`4"Family Room
31`3" x 35`9"Bedroom
14`1" x 10`6"4pc Bathroom
0`0" x 0`0"Exterior
Features
Property History
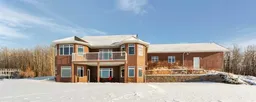 48
48