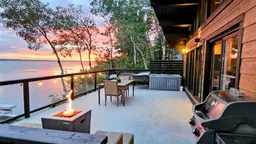Your dream lakefront getaway awaits with 80 feet of pristine private beachfront. Located on a quiet close in the Summer Village of Birchcliff, this exceptional property offers the ultimate lake lifestyle—whether it’s relaxing on the sand, heading out for watersport adventures, or having the perfect place to store your boat lifts and docks in the off-season.
Upstairs, you’ll find an open-concept main floor that showcases floor-to-ceiling windows, flooding the space with natural light and capturing the incredible southern exposure over the water. The gourmet kitchen is a chef’s dream, featuring stainless steel appliances, a gas stove, quartz countertops, a light brick backsplash, and elegant engineered hardwood flooring that flows throughout the home. The spacious living room is anchored by a cozy gas fireplace, creating a warm and inviting space to relax or entertain.
Vaulted ceilings with exposed wood beams add a rustic elegance, while the expansive deck off the main level offers the perfect spot to enjoy your morning coffee or evening sunsets over the lake. Unwind in the hot tub while taking in the serene surroundings and panoramic lake views. The main floor also includes a convenient laundry area and a serene primary bedroom complete with a luxurious 4-piece ensuite featuring a relaxing steam shower.
The fully finished walk-out basement extends the living space with four additional bedrooms, another 4-piece bathroom, and a generous rec room featuring a charming wood-burning stove—perfect for cozy evenings. One of the basement bedrooms offers direct access to the outdoors through sliding glass doors, allowing easy access to the backyard and lakefront.
From the house, stairs lead you down to the water's edge where you’ll find your private dock—ideal for boating, swimming, or simply enjoying the peaceful lakeside lifestyle.
A 24x28 double detached garage provides plenty of room for storage or vehicles, rounding out this exceptional property.
Whether you’re seeking a year-round residence or a luxurious getaway, this home delivers unparalleled lakefront living in one of Alberta’s most scenic communities.
Inclusions: Dishwasher,Gas Stove,Microwave,Range Hood,Refrigerator,Washer/Dryer,Window Coverings
 50Listing by pillar 9®
50Listing by pillar 9® 50
50


