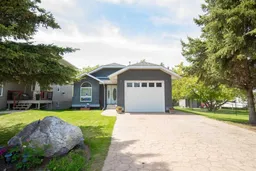Come enjoy the peace and quiet of the GREAT little community of Bentley. This property is move in ready. It is just looking for the next owners to move in and love it as much as these owners have. The open design from walking in the front door lets you have natural light throughout the main floor. Your can walk out of the kitchen to the deck that goes down the North side of the house to the back of the house on the West side. A gas line for the BBQ to enjoy the outdoor meals is a must! The phantom screens on the front door and the door to the deck let the cool breeze flow threw the house to keep it nice and cool on the hot summer days. This home has the bedrooms for the young growing family, along with 3 bathrooms to keep the family moving in the morning getting ready for the adventures of the day. The hardwood floor in the main living areas helps to make for easy cleaning and always looks good. There is a gas fireplace in the living room that is a great fit to take the chill of those cool evenings on the main floor. The basement has a great layout for the young family along with the in-floor heat to make it so comfortable. Large basement windows allow for ample natural light to make the basement feel large and roomy. The HUGE double lot that is fully fenced is a perfect play area for the young family along with the family pets. The construction across the road is a new recreational park not a residential subdivision.
Inclusions: Dishwasher,Garage Control(s),Microwave,Range Hood,Refrigerator,Stove(s),Washer/Dryer,Window Coverings
 42
42


