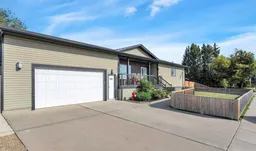MOVE-IN READY BUNGALOW IN THE HEART OF BENTLEY! Welcome to this beautifully maintained 5-bedroom bungalow featuring an oversized heated garage, RV parking, and a fully fenced yard — a perfect blend of comfort, space, and functionality!
Located just steps from the arena, curling rink, and within easy walking distance to schools and shopping, this home offers unbeatable convenience in a charming small-town setting.
With great curb appeal, you’ll love the ranch-style charm, with a west-facing covered front deck and a perfectly sized flower garden — ideal for enjoying your morning coffee or evening sunsets.
Step inside to a bright, open-concept kitchen and living area. The kitchen boasts gorgeous oak cabinetry, stainless steel appliances, ceramic tile flooring, and a raised eat-up breakfast bar — made for family life and entertaining. The adjacent dining area is spacious, with windows that overlook the backyard. The cozy living room features rich hardwood flooring, a large picture window, and plenty of space to relax and unwind. Down the hall, you’ll find: a bedroom (currently used as an office), A 4-piece bathroom with ample storage, a spacious primary suite with a walk-in closet, south-facing window, and beautiful rustic laminate flooring and a lovely 5-piece ensuite featuring a large soaker tub, double vanity, and separate shower. The wide stairwell makes moving furniture a breeze. Downstairs, you’ll find: Three generously sized bedrooms, a warm and inviting family room with a built-in pub table and bar cabinet, another full 4-piece bathroom and a spacious laundry room with extra cabinets for storage. Cool in summer, cozy in winter — thanks to in-floor heating and remote blinds for added comfort and convenience.
Step out to your 18’x12’ covered rear deck with louvered windows — perfect for enjoying the outdoors, rain or shine. There’s a gas hookup for your BBQ, RV gate, gravelled dog run, and two large sheds for tools, bikes, or even a motorcycle!
Last but not least — the ultimate man cave! This 24’x25’ heated garage features: 13’ ceilings & 8’ doors, Radiant heat & 220V power, Built-in shelving, Pull-out storage drawer, Beer fridge and TWO indoor dog kennels.
RECENT UPDATES include a Washer & Dryer (2023), Microwave (2025) and Shingles (2025).
With a convenient location, thoughtful updates, and all the extras you could dream of, this move-in-ready Bentley gem truly has it ALL — and then some!
Inclusions: Dishwasher,Microwave,Refrigerator,Stove(s),Washer/Dryer
 48
48


