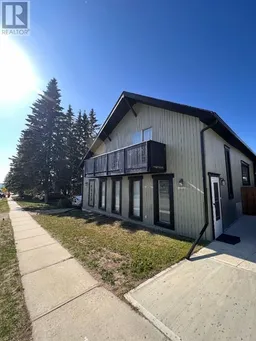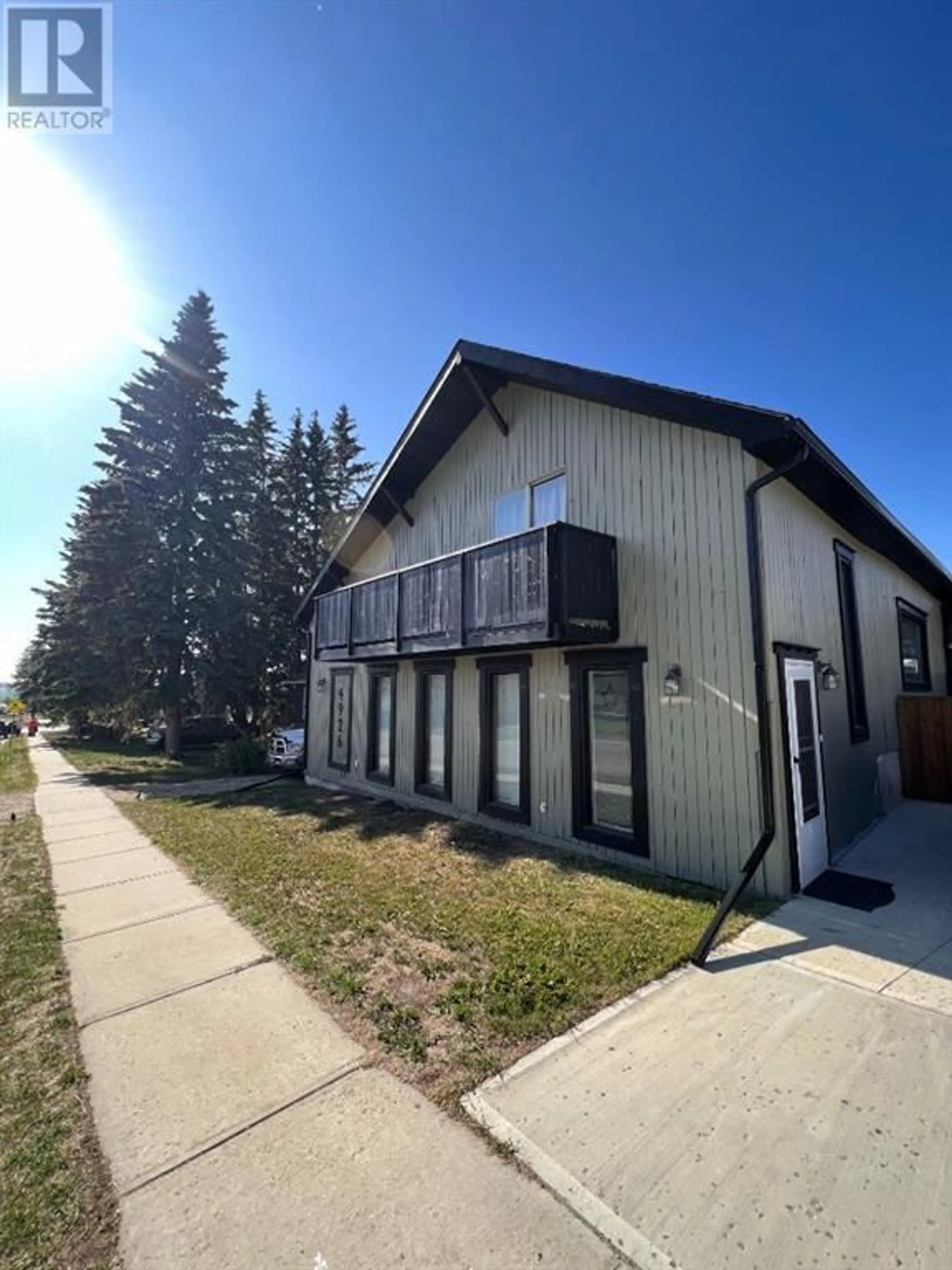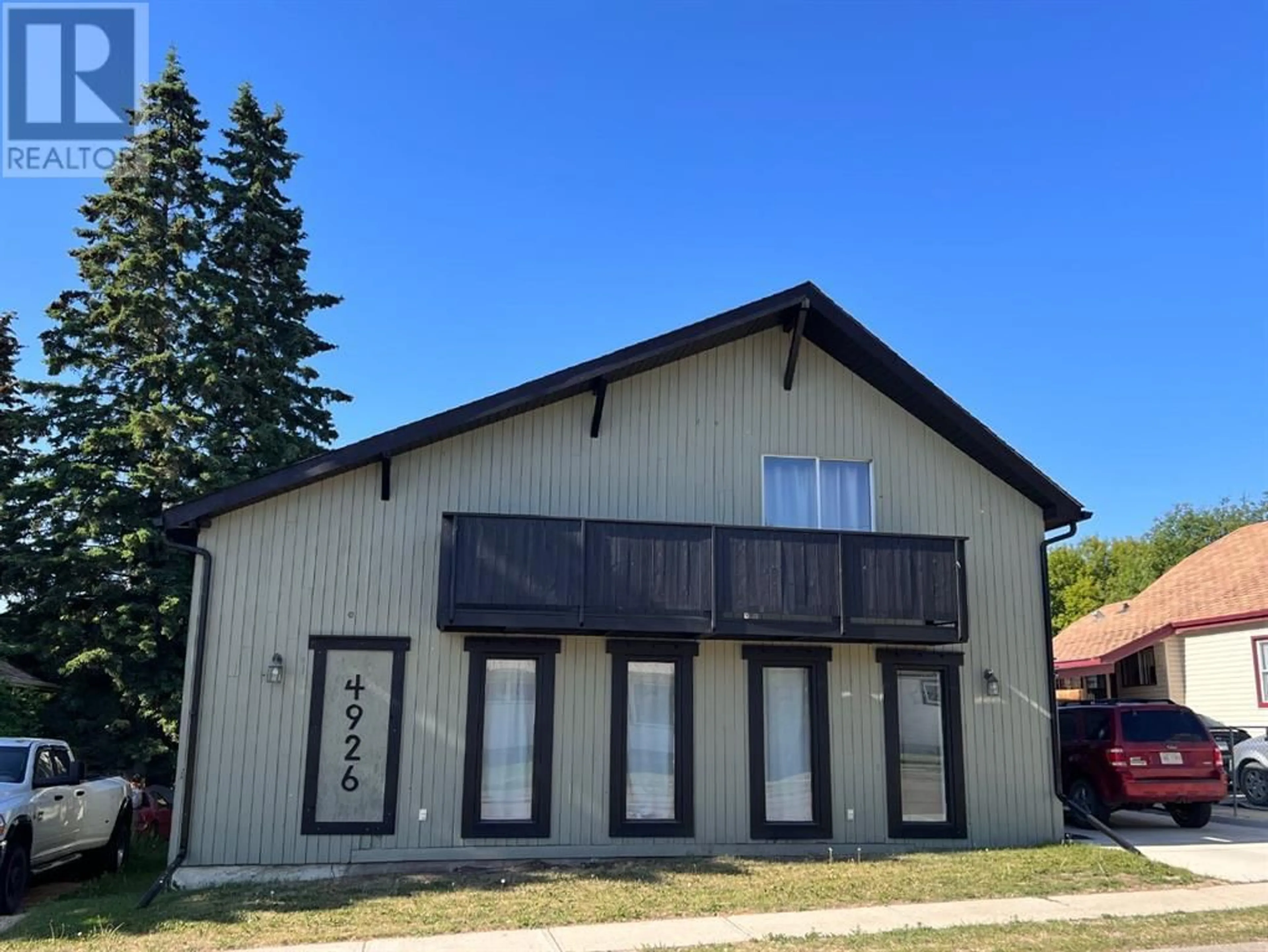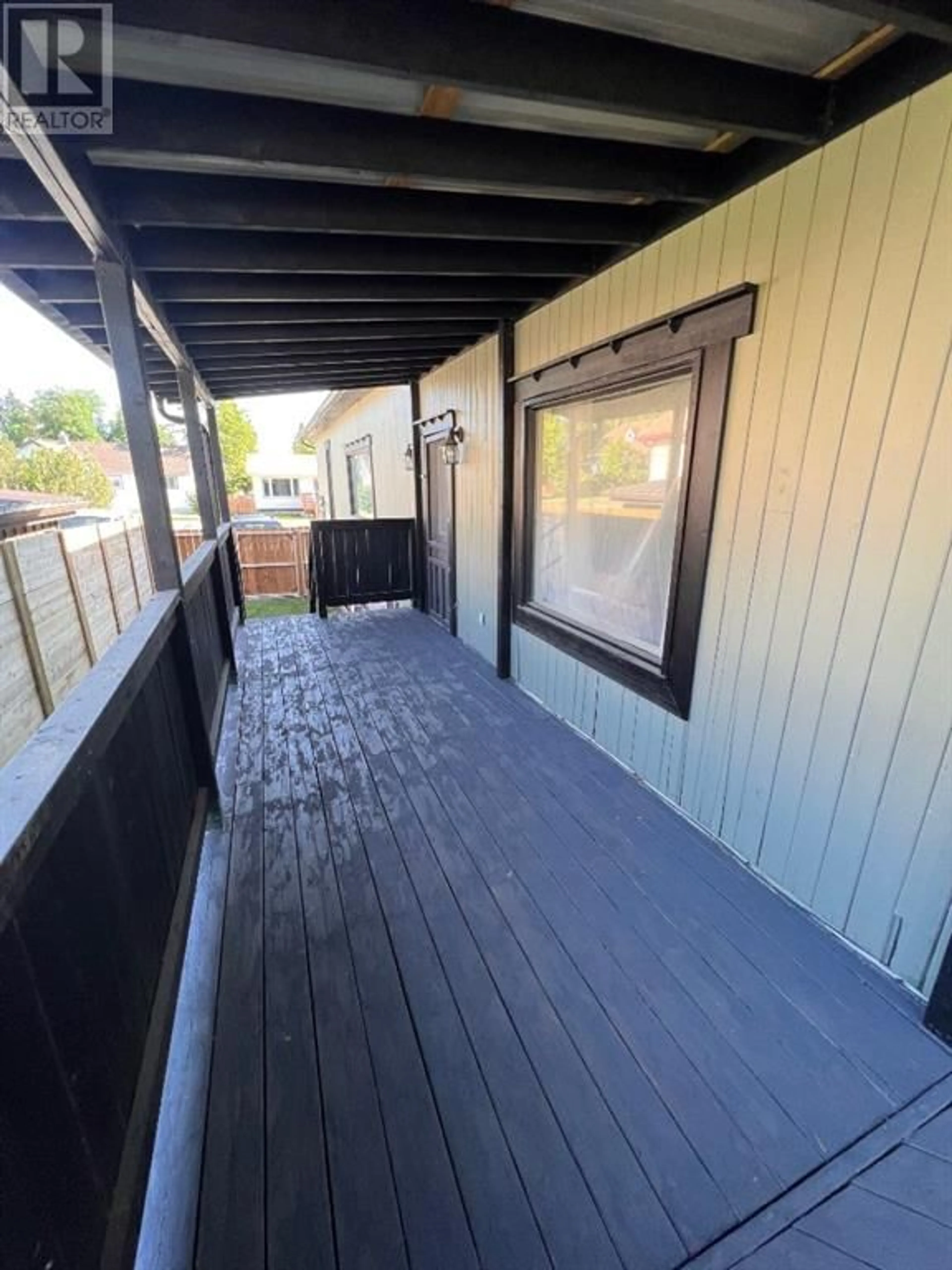4926 49 Avenue, Bentley, Alberta T0C0J0
Contact us about this property
Highlights
Estimated ValueThis is the price Wahi expects this property to sell for.
The calculation is powered by our Instant Home Value Estimate, which uses current market and property price trends to estimate your home’s value with a 90% accuracy rate.Not available
Price/Sqft$180/sqft
Days On Market24 days
Est. Mortgage$1,675/mth
Tax Amount ()-
Description
Welcome home to this beautiful 4 bedroom 2 bathroom property, with the potential to develop a suite in the lower level! Situated less than 10 minutes to Gull Lake! With so many upgrades you will not want to miss out on this amazing opportunity. On the main floor there is a large front porch to store your families hobby items and still have room for extra storage. As you come up the stairs you enter into the massive living room with original hardwood floors that were just refinished as well the vaulted wooden ceilings make this space feel warm and cozy. Off the living room there are two bedrooms as well as a 4 piece bathroom and laundry chute. From the living room you climb the spiral staircase to the upper level bedroom which has its own private balcony. Back on the lower level the kitchen offers ample space for those cookers and bakers in the family with a huge island made of maple wood and epoxy top, the dining space is large enough for long table dinners with the whole family. As we head to the lower level there is another great family room as well as a very large workshop space which has just recently been finished complete with drywall, paint and new electrical outlets and has a walkout door and cold room for those canned goods! The lower level also offers another bedroom, 3 piece bathroom which was recently renovated and the laundry room with built in cabinets to make doing laundry easier, furnace room and furnace was inspected fall of 2022 and ducts cleaned spring of 2023. The flooring in the basement was just completed as well all new vinyl windows were installed. Now for the beautiful outside oasis, off the kitchen you head out onto the huge wrap around deck which has all be done as of recently, new eavestrough on the entire house April 2023, Entire outside of house was painted fall of 2022, new 6'3" fence built on both sides of yard, retaining wall was re-braced, new cement parking pad in front poured 2021. The back yard has been beautifully landscaped and is a gardeners paradise! Don't miss out on making this your home! Some of the features and updates include: Remodelled kitchen with oak cabinets, Double sinks in main bathroom, Open floor plan, Vinyl plank flooring just installed, Original hardwood in living room, Captivating beams in living room, Walk out deck off balcony bedroom, new trim throughout entire home, new LED light fixture installed in kitchen and front porch. (id:39198)
Property Details
Interior
Features
Lower level Floor
Workshop
13.13 m x 3.33 mFamily room
6.02 m x 4.67 mCold room
3.63 m x 3.51 mBedroom
4.57 m x 3.10 mExterior
Parking
Garage spaces 5
Garage type -
Other parking spaces 0
Total parking spaces 5
Property History
 40
40




