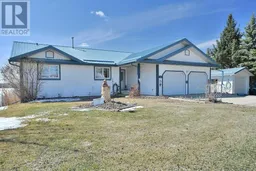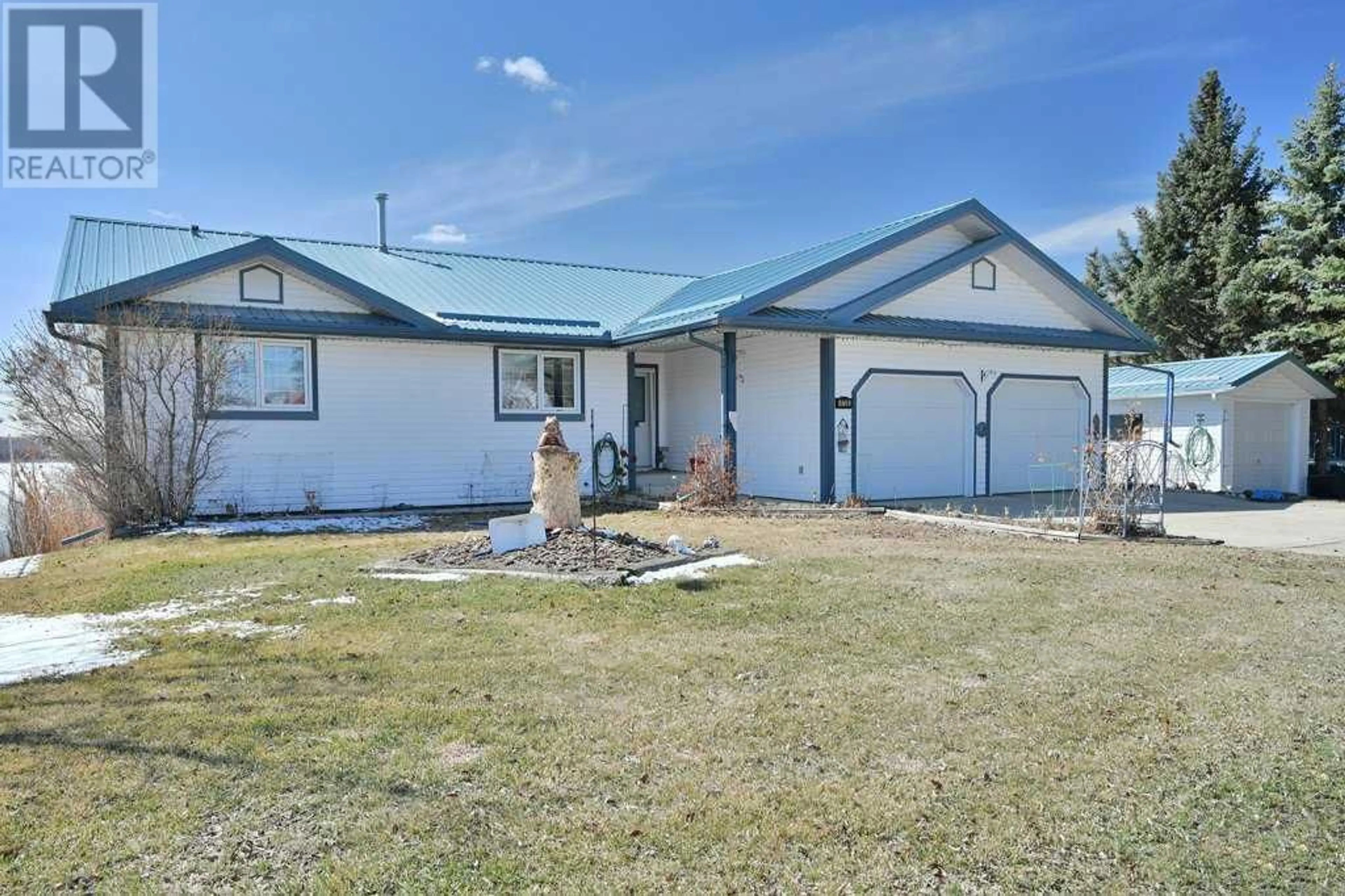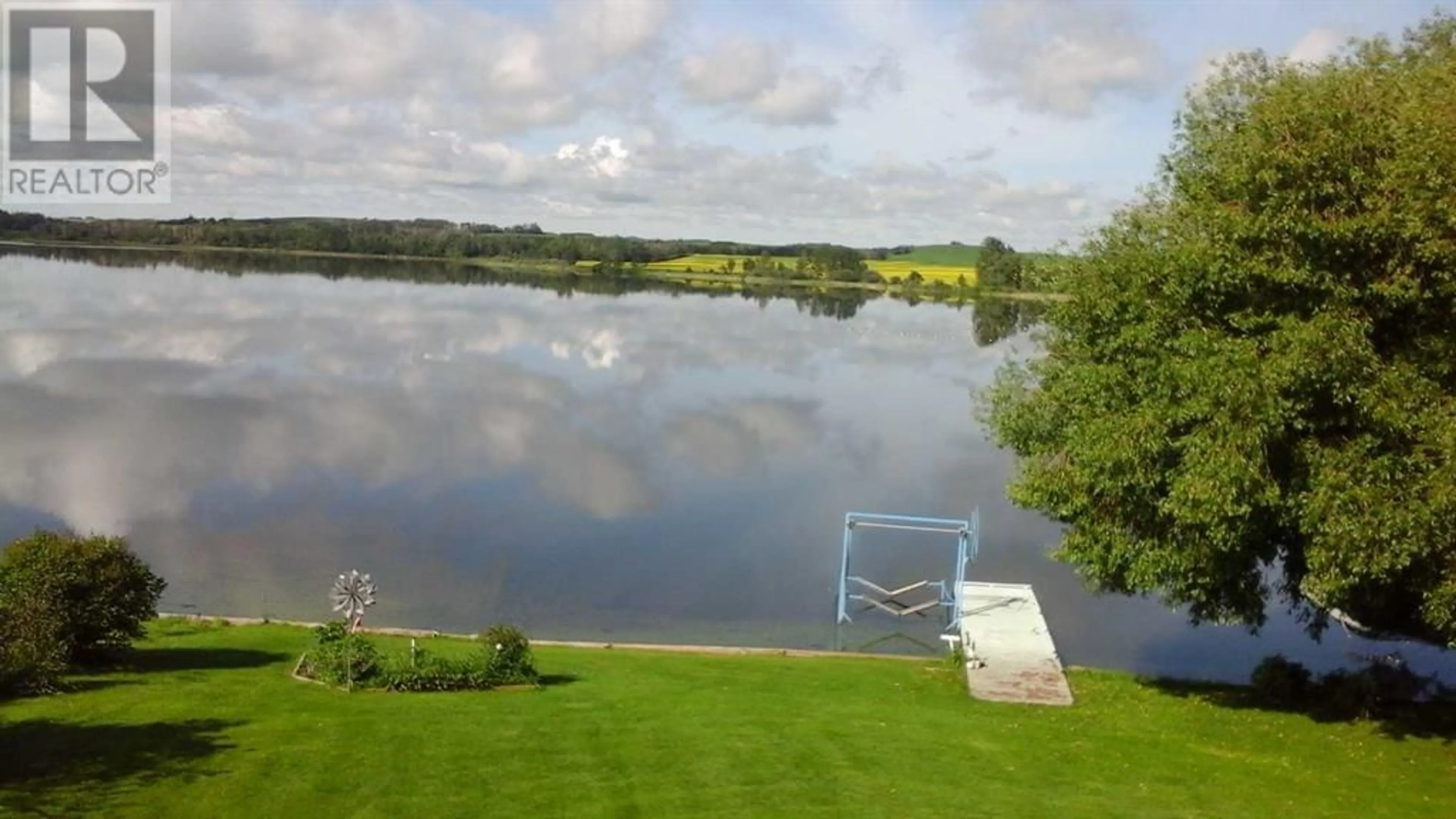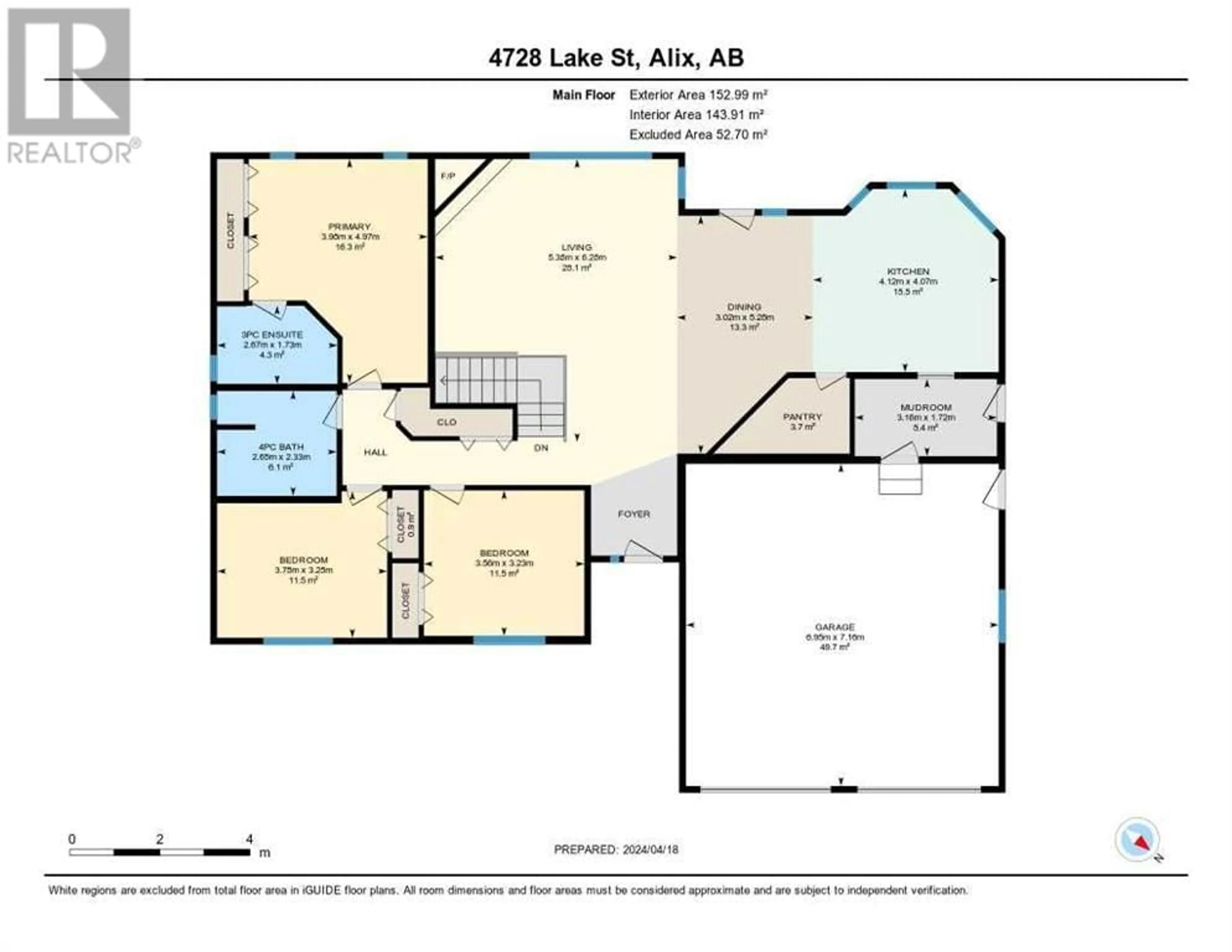4728 Lake Street, Alix, Alberta T0C0B0
Contact us about this property
Highlights
Estimated ValueThis is the price Wahi expects this property to sell for.
The calculation is powered by our Instant Home Value Estimate, which uses current market and property price trends to estimate your home’s value with a 90% accuracy rate.Not available
Price/Sqft$273/sqft
Days On Market31 days
Est. Mortgage$1,932/mth
Tax Amount ()-
Description
Nestled in the serene beauty of Alix, Alberta, this exceptional walkout bungalow presents an idyllic lakeside retreat. Boasting spotless interiors and panoramic views of the tranquil lake, this residence is a haven of comfort and luxury. Upon entry, gleaming hardwood floors guide you through the spacious layout adorned with vaulted ceilings, creating an ambiance of grandeur and sophistication. The main floor features three bedrooms, offering ample space for family and guests, while the well-appointed kitchen, complete with an island, sets the stage for culinary delights. A convenient mudroom leads to the attached double garage, ensuring seamless access to your vehicles and outdoor gear. The primary bedroom is a sanctuary of relaxation, featuring a generous size and a convenient three-piece ensuite for added comfort. Descend to the fully developed walkout basement, where a sprawling family/games room awaits, providing the perfect setting for entertainment and leisure. Accompanied by a fourth bedroom, den, and a stylish three-piece bathroom, the lower level offers versatility and functionality for every lifestyle need. A large laundry/utility room adds practicality to the space, enhancing the overall convenience of daily living. Outside, the awe-inspiring vistas of the lake captivate the senses, offering a picturesque backdrop for year-round enjoyment. With endless potential to create your dream lakefront oasis, this property is a rare find in a coveted location. Additionally, a separate detached single garage provides ample storage space for outdoor equipment and recreational gear. Experience the epitome of lakeside living in this remarkable Alix residence. (id:39198)
Property Details
Interior
Features
Basement Floor
Bedroom
14.42 ft x 12.75 ft3pc Bathroom
10.17 ft x 6.08 ftFamily room
42.75 ft x 17.83 ftDen
16.00 ft x 9.42 ftExterior
Parking
Garage spaces 4
Garage type -
Other parking spaces 0
Total parking spaces 4
Property History
 46
46




