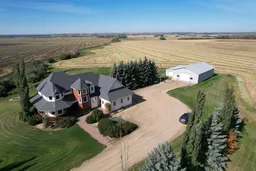Prime location nestled against the Lacombe city limits!
Country living on 4 Acres with a large home and heated shop, minutes from Lacombe!
Just East of Lacombe and only 15 minutes from Red Deer, you find this premier acreage along a paved road. With a great quality 1 ½ story custom built home, a large, heated shop and 4 acres you know this is the perfect place to live, work, enjoy and settle down!
A private yard with over 50 mature trees, beautiful landscaping which only time can provide.
The house is built to be low maintenance with stucco, stones, and metal shingles (hail and storm proof), so you should not have to touch the outside for years to come.
As you step inside, you’ll be captivated by the abundance of natural light. Large entry hall with lots of space before you walk into the living room or around the corner to the kitchen.
Nice open kitchen with lots of cupboard space and maple cabinets. High-end stainless-steel appliances make this a great place to enjoy your kitchen time. Attached dining room with a spacious walk-in pantry. An entry to your covered patio/sunroom which you can pretty much enjoy year-round. All the patio windows open to get the breeze in on a hot summer day/evening.
The living room has a cozy gas fireplace and is a great place to entertain family, friends, and guests.
The master bedroom on the main floor has a large ensuite 4-piece bathroom and a walk-in closet. On the main floor you will also find an office which can be used as a bedroom if preferred. One 2-piece bathroom. Main floor laundry room.
Walk upstairs and you will find three more bedrooms, a 3-piece bathroom and a large family/crafts room, including a laundry chute for the kids. Beside the bedroom is a small linen closet. Throughout all the bedrooms you find lots of closet space.
The spacious walk-out basement has 2 bedrooms, a family room for entertainment, and a 3-piece bathroom including a sauna! A large cold room which is currently used for wine storage. The room is temperature controlled and is a great place to store all your wine and/or other drinks. The basement also has a storage room, a walk-in closet and another room that has an extra kitchen sink, and more storage space. A new Viessmann high efficiency boiler was installed last year. This boiler heats the hot water tank as well, so you’ll never run out of hot water.
The flooring throughout the house is ceramic tile, vinyl plank and laminate. The heating is in-floor, forced air and baseboard.
Double attached heated two-car garage, with attached mud room
Heated shop with concrete floor and insulated. The shop is from 1998, size: 60’ x 40’ plus a lean-to. The overhead door is 12’ high and 14’ wide.
Good water well, 12 gallons per minute, 300’ deep. The well has soft water.
Septic is tank and field.
You can have it all close to town, a large quality home, paved road, heated, awesome shop.
Preview the home with virtual tour
Inclusions: Dishwasher,Gas Cooktop,Microwave,Range Hood,Refrigerator
 50Listing by pillar 9®
50Listing by pillar 9® 50
50


